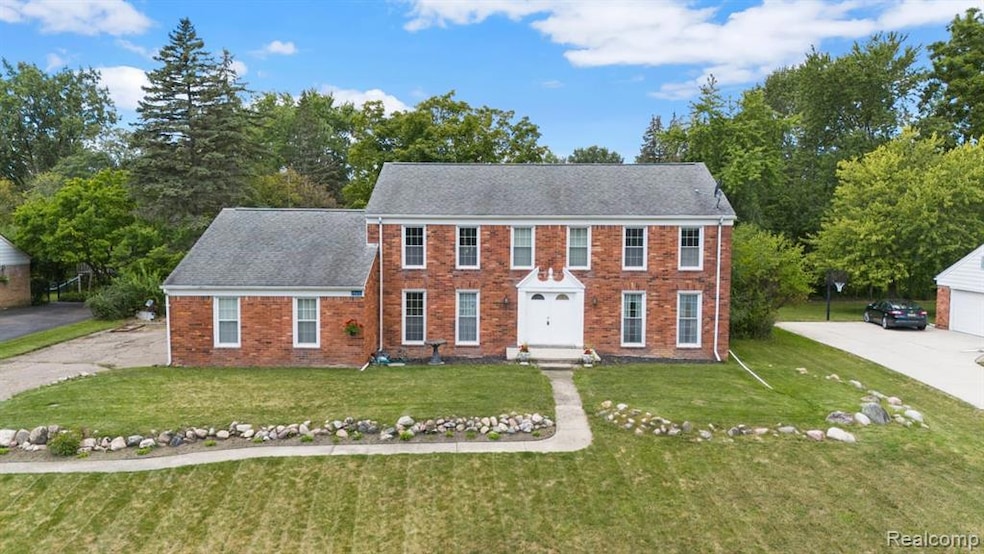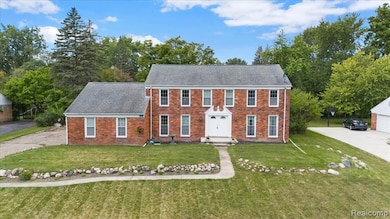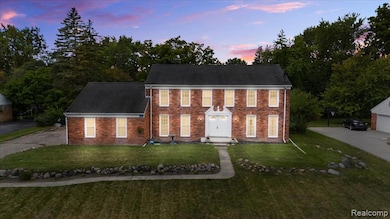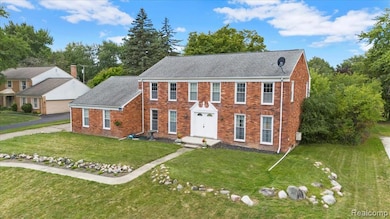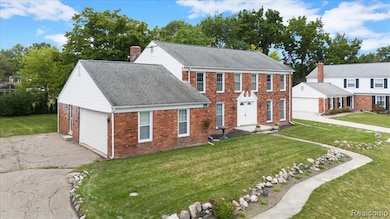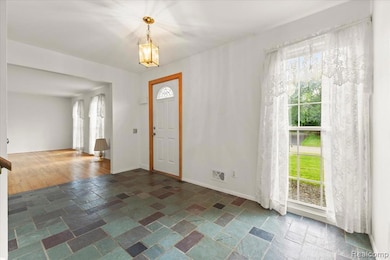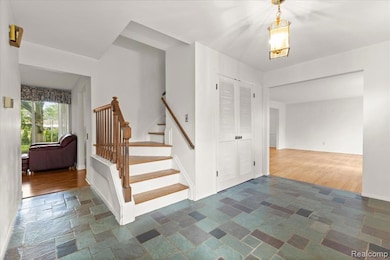5710 Hobnail Cir West Bloomfield, MI 48322
Estimated payment $2,585/month
Highlights
- Colonial Architecture
- Ground Level Unit
- Entrance Foyer
- Deck
- 2 Car Attached Garage
- Shed
About This Home
Charming and spacious 4 bedroom, 2.5 bath, colonial in a highly sought after neighborhood with award winning West Bloomfield Schools. This family friendly residence offers generous living space and a large lot perfect for outdoor activities and plenty of room to grow. Priced to sell, this is a rare opportunity to own in one of the most desirable communities - do NOT miss out. Bonus - A 25 Million dollar, 48,000 sq ft Parks & Rec Community Center designed for all ages and all walks of life. From recreation and fitness, to youth programs, cultural events, and community gatherings. Currently under construction and will be be open in late 2027. This state of the Art facility will be a short walk, less than a 5 minutes.
Home Details
Home Type
- Single Family
Est. Annual Taxes
Year Built
- Built in 1967
Lot Details
- 0.34 Acre Lot
- Lot Dimensions are 105.02x142.71
- Back Yard Fenced
HOA Fees
- $10 Monthly HOA Fees
Parking
- 2 Car Attached Garage
Home Design
- Colonial Architecture
- Brick Exterior Construction
- Poured Concrete
- Asphalt Roof
Interior Spaces
- 2,721 Sq Ft Home
- 2-Story Property
- Entrance Foyer
- Family Room with Fireplace
- Partially Finished Basement
Kitchen
- Free-Standing Electric Oven
- Self-Cleaning Oven
- Range Hood
- Dishwasher
- Disposal
Bedrooms and Bathrooms
- 4 Bedrooms
Laundry
- Dryer
- Washer
Outdoor Features
- Deck
- Exterior Lighting
- Shed
Location
- Ground Level Unit
Utilities
- Forced Air Heating System
- Heating System Uses Natural Gas
- Natural Gas Water Heater
Community Details
- Https://Www.Mypotomacgreenwb.Com/ Association, Phone Number (248) 661-4511
- Potomac Green Subdivision
Listing and Financial Details
- Assessor Parcel Number 1827201010
Map
Home Values in the Area
Average Home Value in this Area
Tax History
| Year | Tax Paid | Tax Assessment Tax Assessment Total Assessment is a certain percentage of the fair market value that is determined by local assessors to be the total taxable value of land and additions on the property. | Land | Improvement |
|---|---|---|---|---|
| 2024 | $2,904 | $185,940 | $0 | $0 |
| 2022 | $2,651 | $158,690 | $45,000 | $113,690 |
| 2021 | $4,028 | $147,110 | $0 | $0 |
| 2020 | $2,597 | $144,350 | $40,550 | $103,800 |
| 2018 | $3,883 | $135,350 | $28,700 | $106,650 |
| 2015 | -- | $112,100 | $0 | $0 |
| 2014 | -- | $101,750 | $0 | $0 |
| 2011 | -- | $89,300 | $0 | $0 |
Property History
| Date | Event | Price | List to Sale | Price per Sq Ft |
|---|---|---|---|---|
| 10/21/2025 10/21/25 | Price Changed | $415,000 | -3.3% | $153 / Sq Ft |
| 09/02/2025 09/02/25 | For Sale | $429,000 | -- | $158 / Sq Ft |
Source: Realcomp
MLS Number: 20251032060
APN: 18-27-201-010
- 4800 Faircourt Dr
- 5946 Cherry Crest Dr
- 5016 Patrick Rd
- 4117 Marlwood Dr
- 5353 W Bloomfield Lake Rd
- 6067 Charles Dr
- 4163 Autumn Ridge Dr
- 5023 Meadowbrook Dr
- 3930 Harris Ln
- 5116 W Bloomfield Lake Rd
- 3865 Stonecrest Rd
- 6109 Orchard Lake Rd Unit 101
- 6145 Orchard Lake Rd Unit 204
- 5352 W Doherty Dr
- 6322 Pepper Hill St Unit 62
- 6222 Pepper Hill St
- 6151 Orchard Lake Rd Unit 103
- 3961 Will O Way Ln
- 5720 Beauchamp
- 5130 Lake Bluff Rd
- 4015 Pinehurst Dr
- 5647 Perrytown Dr
- 6342 Aspen Ridge Blvd Unit 18
- 4180 Colorado Ln
- 6298 Aspen Ridge Blvd Unit 34
- 5018 Lake Bluff Rd
- 5216 Brett Ct Unit 53
- 5214 Brett Ct
- 6620 Fireside Ct
- 6616 Embers Ct Unit 49
- 6621 Bellows Ct Unit 62
- 6834 Chimney Hill Dr
- 5321 Fairway Ln Unit 7
- 3200 Hartslock Woods Dr
- 6569 Whispering Woods Dr Unit 73
- 5460 Bentley Rd
- 6618 Shadowood Dr
- 6624 Mellow Wood Ln
- 6463 Royal Pointe Dr
- 3143 Walnut Lake Rd
