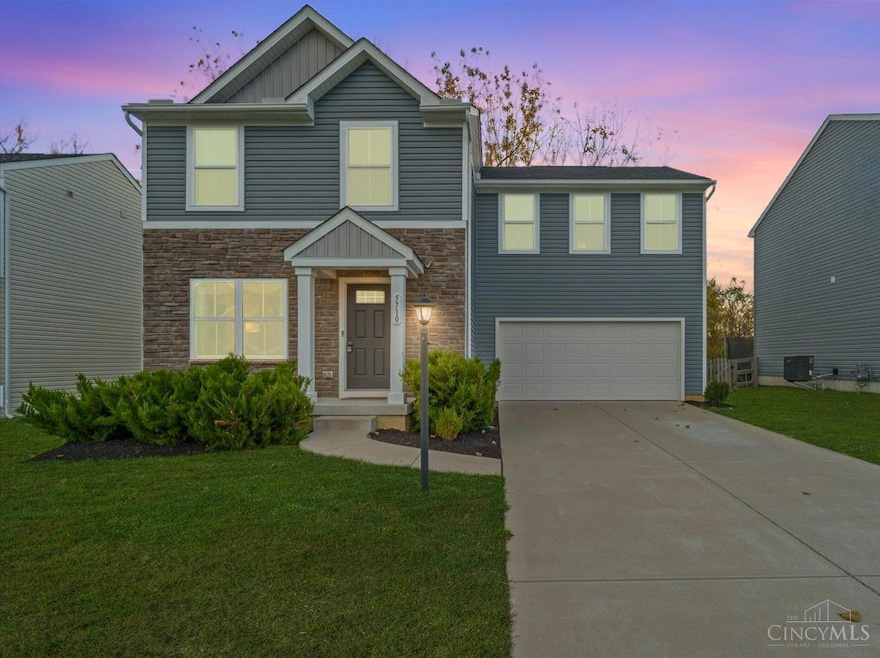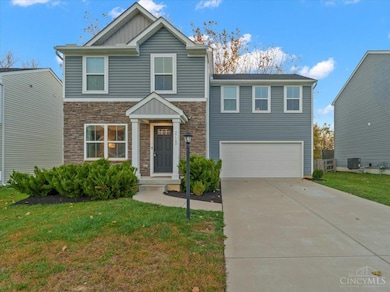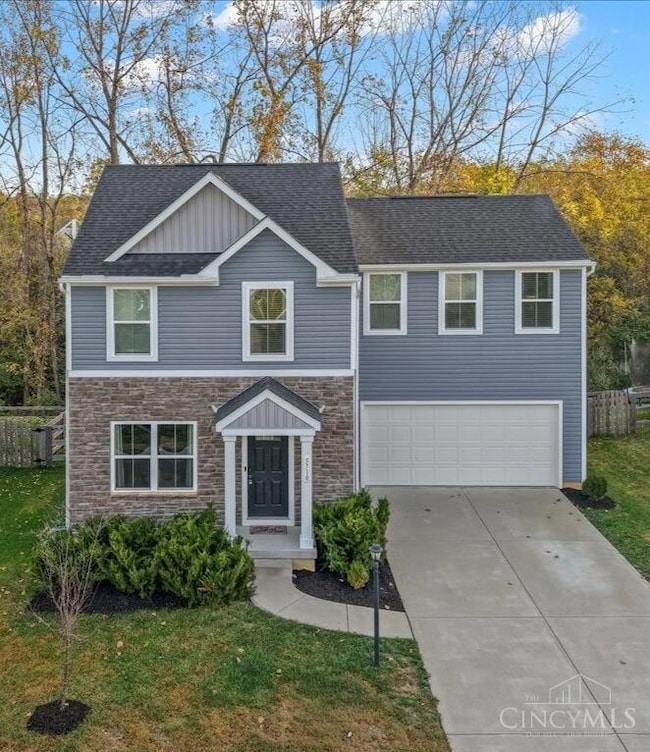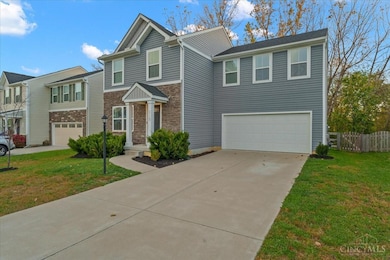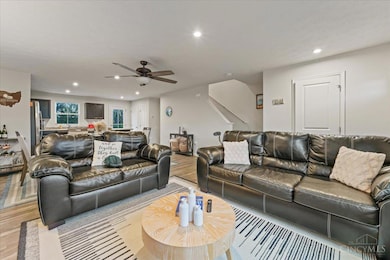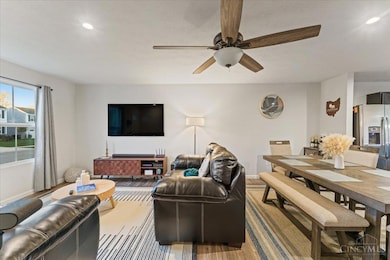5710 Julia Kate Dr Morrow, OH 45152
Salem Township NeighborhoodEstimated payment $2,242/month
Highlights
- View of Trees or Woods
- Transitional Architecture
- 2 Car Attached Garage
- Wooded Lot
- Porch
- Eat-In Kitchen
About This Home
Welcome Home! You Will Truly Adore This Meticulously Maintained, Move In Ready 4 Bed, 2.5 Bath Two Story Located in the Woodlands at Morrow. Only 5 Years Young- Why Wait to Build When You Can Get Moved in Before the Holidays? Open, Inviting Layout From the Moment You Step Inside- Perfect for Entertaining with Friends and Family! Durable LVP Flooring Flows Throughout the First Floor. Kitchen Features Dark Espresso Cabinets, Gleaming Stainless Steel Appliances, Pantry and a Spacious Island. Primary Bedroom With Adjoining Bathroom and Walk-in Closet. Second Floor Laundry Room Makes This Chore a Breeze! Full, Unfinished Basement with Bath Rough-in and Egress Window are Ready for Future Square Footage When You Are! Relax on the Stunning, Stamped Patio With Pergola, Fenced Backyard With a Nature Filled, Wooded View! Situated on a Peaceful, Low Traffic Cul-de-sac Street. Welcoming Covered Front Porch, Established Lawn and Mature Landscaping. Located in a USDA Eligible Area- $0 Down Payment!
Open House Schedule
-
Sunday, November 16, 202512:00 to 2:00 pm11/16/2025 12:00:00 PM +00:0011/16/2025 2:00:00 PM +00:00Add to Calendar
Home Details
Home Type
- Single Family
Est. Annual Taxes
- $4,152
Year Built
- Built in 2020
Lot Details
- 7,148 Sq Ft Lot
- Wood Fence
- Wire Fence
- Cleared Lot
- Wooded Lot
HOA Fees
- $25 Monthly HOA Fees
Parking
- 2 Car Attached Garage
- Front Facing Garage
- Garage Door Opener
- Driveway
- On-Street Parking
Home Design
- Transitional Architecture
- Poured Concrete
- Shingle Roof
- Vinyl Siding
- Radon Mitigation System
- Stone
Interior Spaces
- 1,680 Sq Ft Home
- 2-Story Property
- Ceiling Fan
- Recessed Lighting
- Vinyl Clad Windows
- Insulated Windows
- Window Treatments
- Panel Doors
- Concrete Flooring
- Views of Woods
Kitchen
- Eat-In Kitchen
- Oven or Range
- Microwave
- Dishwasher
- Kitchen Island
- Solid Wood Cabinet
- Disposal
Bedrooms and Bathrooms
- 4 Bedrooms
- Walk-In Closet
- Dual Vanity Sinks in Primary Bathroom
- Bathtub with Shower
Laundry
- Laundry Room
- Dryer
- Washer
Unfinished Basement
- Basement Fills Entire Space Under The House
- Sump Pump
- Rough-In Basement Bathroom
Home Security
- Smart Security System
- Fire and Smoke Detector
Outdoor Features
- Patio
- Porch
Utilities
- Forced Air Heating and Cooling System
- Heating System Uses Gas
- 220 Volts
- Electric Water Heater
- Water Softener
- Cable TV Available
Community Details
- Association fees include association dues, landscapingcommunity, play area, professional mgt
- Towne Properties Association
- Woodlands At Morrow Subdivision
Map
Home Values in the Area
Average Home Value in this Area
Tax History
| Year | Tax Paid | Tax Assessment Tax Assessment Total Assessment is a certain percentage of the fair market value that is determined by local assessors to be the total taxable value of land and additions on the property. | Land | Improvement |
|---|---|---|---|---|
| 2024 | $4,153 | $92,300 | $24,500 | $67,800 |
| 2023 | $3,639 | $72,075 | $14,455 | $57,620 |
| 2022 | $3,602 | $72,076 | $14,455 | $57,621 |
| 2021 | $3,442 | $72,076 | $14,455 | $57,621 |
| 2020 | $0 | $0 | $0 | $0 |
Property History
| Date | Event | Price | List to Sale | Price per Sq Ft | Prior Sale |
|---|---|---|---|---|---|
| 11/08/2025 11/08/25 | Price Changed | $355,000 | -1.4% | $211 / Sq Ft | |
| 10/24/2025 10/24/25 | For Sale | $360,000 | +38.5% | $214 / Sq Ft | |
| 12/16/2022 12/16/22 | Sold | $260,000 | -5.5% | $155 / Sq Ft | View Prior Sale |
| 11/19/2022 11/19/22 | Pending | -- | -- | -- | |
| 11/02/2022 11/02/22 | Price Changed | $275,000 | -1.8% | $164 / Sq Ft | |
| 09/29/2022 09/29/22 | Price Changed | $279,900 | -1.8% | $167 / Sq Ft | |
| 09/20/2022 09/20/22 | For Sale | $285,000 | -- | $170 / Sq Ft |
Purchase History
| Date | Type | Sale Price | Title Company |
|---|---|---|---|
| Warranty Deed | $260,000 | Northwest Title | |
| Limited Warranty Deed | $228,105 | None Available | |
| Warranty Deed | $40,000 | None Available |
Mortgage History
| Date | Status | Loan Amount | Loan Type |
|---|---|---|---|
| Open | $208,000 | New Conventional | |
| Previous Owner | $230,383 | New Conventional |
Source: MLS of Greater Cincinnati (CincyMLS)
MLS Number: 1859770
APN: 17-06-325-030
- 5688 Alpine Heights Dr
- 5669 Julia Kate Dr
- Birch with Included Basement Plan at Woodlands at Morrow
- Cedar with Included Basement Plan at Woodlands at Morrow
- Spruce with Included Basement Plan at Woodlands at Morrow
- Aspen with Included Basement Plan at Woodlands at Morrow
- Hazel with Included Basement Plan at Woodlands at Morrow
- 4921 Jessica Suzanne Dr
- 4964 Jessica Suzanne Dr
- 4836 Jessica Suzanne Dr
- 5467 Morrow-Blackhawk Rd
- 3172 Sage Ct
- 5168 Allens Ridge Dr
- 5143 Sullivans Ridge Dr
- 4813 Allens Ridge Dr
- 3155 Rosemary Ct Unit Lot 94
- 3155 Rosemary Ct
- 5127 Allens Ridge Dr
- 5199 Allens Ridge Dr
- 251 Westview Dr
- 5678 Julia Kate Dr
- 5084 Knollwood Dr
- 5490 Appaloosa Cir
- 5668 Appaloosa Cir
- 6683 S Andover Way
- 1670 Mounts Rd
- 1166 Carrington Place
- 905 Garden View Cir
- 410 Meadow Springs Dr
- 265 Red Cedar Ct
- 365 Sunset Dr
- 5891 Eagle Creek Ct
- 7474 Heaton Cir
- 310 Hennepin Dr
- 55 Saddle Creek Ln
- 45 Saddle Creek Ln
- 355 Hennepin Dr
- 7730 Hillsdowne Cir
- 4885 Cross Key Dr
- 451 Indian Lake Dr
