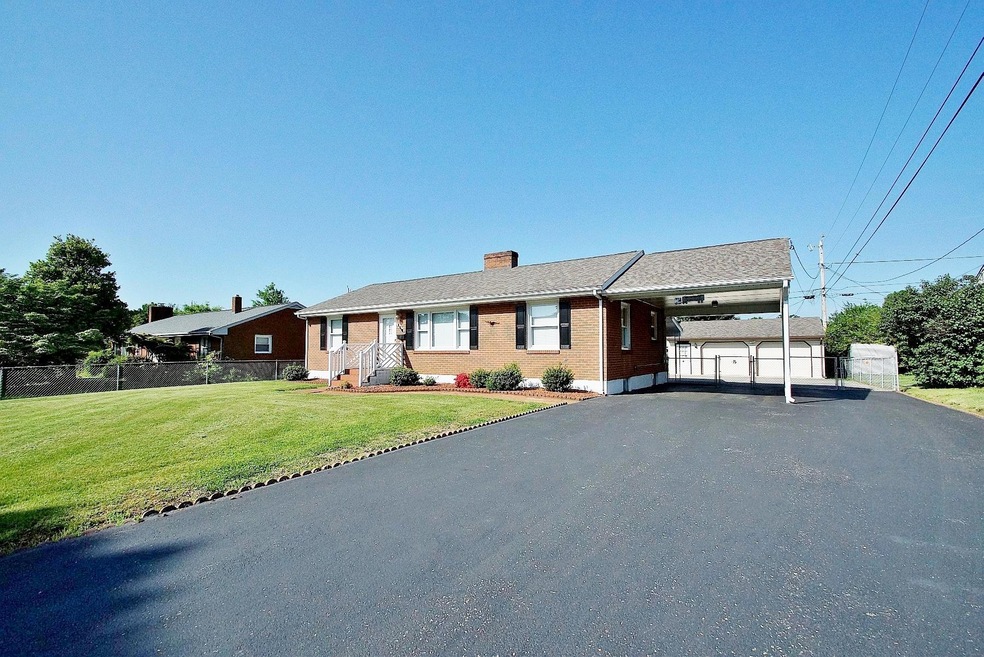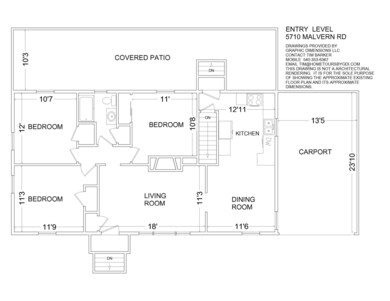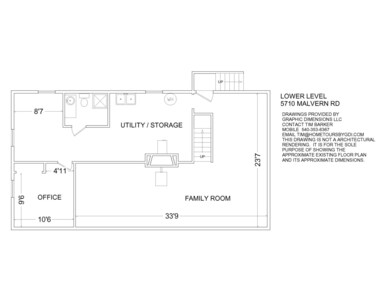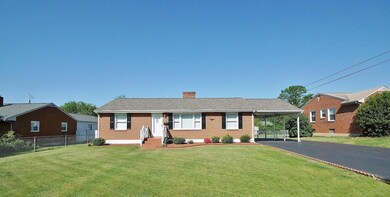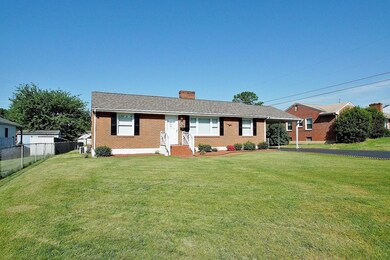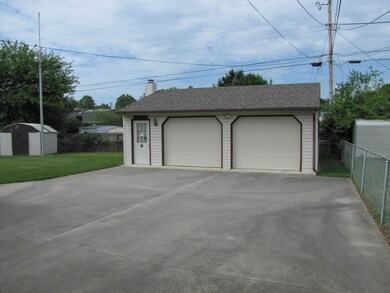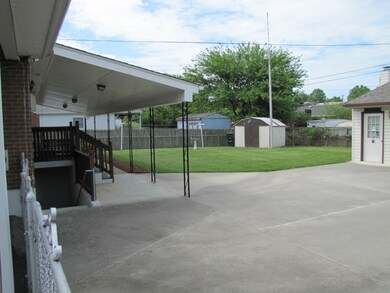
5710 Malvern Rd Roanoke, VA 24012
Estimated Value: $204,000 - $276,000
Highlights
- Wood Burning Stove
- No HOA
- Fenced Yard
- Ranch Style House
- Covered patio or porch
- 3 Car Detached Garage
About This Home
As of August 2014USDA eligible. 3 BR, 2 bath brick ranch with great curb appeal! 2 car detached garage with concrete flooring, elec. power and wood stove makes it a perfect setup for car enthusiast! Level fenced yard with covered patio is great for entertaining. Basement offers a second kitchen, family room and bonus room that could be used as a 4th BR. Roof in 2008, replacement windows, hardwood and tile
Property Details
Home Type
- Manufactured Home
Est. Annual Taxes
- $1,441
Year Built
- Built in 1961
Lot Details
- 10,454 Sq Ft Lot
- Fenced Yard
- Level Lot
Home Design
- Ranch Style House
- Brick Exterior Construction
Interior Spaces
- Ceiling Fan
- Wood Burning Stove
- Fireplace Features Masonry
- Living Room with Fireplace
- Dishwasher
- Laundry on main level
Bedrooms and Bathrooms
- 3 Main Level Bedrooms
- In-Law or Guest Suite
- 2 Full Bathrooms
Basement
- Walk-Out Basement
- Basement Fills Entire Space Under The House
Parking
- 3 Car Detached Garage
- 4 Open Parking Spaces
- Attached Carport
- Garage Door Opener
- Off-Street Parking
Outdoor Features
- Covered patio or porch
- Shed
Schools
- Burlington Elementary School
- Northside Middle School
- Northside High School
Utilities
- Forced Air Heating and Cooling System
- Electric Water Heater
- Cable TV Available
Community Details
- No Home Owners Association
- Boxley Hills Subdivision
Listing and Financial Details
- Legal Lot and Block 8 / 10
Ownership History
Purchase Details
Purchase Details
Home Financials for this Owner
Home Financials are based on the most recent Mortgage that was taken out on this home.Purchase Details
Similar Home in Roanoke, VA
Home Values in the Area
Average Home Value in this Area
Purchase History
| Date | Buyer | Sale Price | Title Company |
|---|---|---|---|
| Lawson Peggy Diane | $115,000 | Century Title Services | |
| Hancock Donald | $132,200 | First Choice Title & Settlem | |
| Boothe James Melvin | -- | None Available |
Mortgage History
| Date | Status | Borrower | Loan Amount |
|---|---|---|---|
| Previous Owner | Hancock Donald | $133,000 |
Property History
| Date | Event | Price | Change | Sq Ft Price |
|---|---|---|---|---|
| 08/15/2014 08/15/14 | Sold | $140,000 | -6.6% | $81 / Sq Ft |
| 07/09/2014 07/09/14 | Pending | -- | -- | -- |
| 05/12/2014 05/12/14 | For Sale | $149,950 | -- | $87 / Sq Ft |
Tax History Compared to Growth
Tax History
| Year | Tax Paid | Tax Assessment Tax Assessment Total Assessment is a certain percentage of the fair market value that is determined by local assessors to be the total taxable value of land and additions on the property. | Land | Improvement |
|---|---|---|---|---|
| 2024 | $2,198 | $211,300 | $40,000 | $171,300 |
| 2023 | $2,113 | $199,300 | $40,000 | $159,300 |
| 2022 | $1,864 | $171,000 | $35,000 | $136,000 |
| 2021 | $1,716 | $157,400 | $32,000 | $125,400 |
| 2020 | $1,635 | $150,000 | $29,000 | $121,000 |
| 2019 | $1,552 | $142,400 | $29,000 | $113,400 |
| 2018 | $1,469 | $140,200 | $29,000 | $111,200 |
| 2017 | $1,469 | $134,800 | $29,000 | $105,800 |
| 2016 | $1,441 | $132,200 | $29,000 | $103,200 |
| 2015 | $1,428 | $131,000 | $29,000 | $102,000 |
| 2014 | $1,441 | $132,200 | $30,000 | $102,200 |
Agents Affiliated with this Home
-
Toney Humphries

Seller's Agent in 2014
Toney Humphries
RE/MAX
77 Total Sales
-
April Garmon

Buyer's Agent in 2014
April Garmon
RE/MAX
(540) 354-4447
94 Total Sales
Map
Source: Roanoke Valley Association of REALTORS®
MLS Number: 803854
APN: 038.10-03-67
- 5702 Sierra Dr
- 5702 Santa Anita Terrace
- 1048 Grove Ln
- 379 Clubhouse Dr
- 0 Oakland Blvd Unit 912952
- 5505 Daytona Rd
- 5501 Daytona Rd
- 717 Hershberger Rd NW
- 1017 Curtis Ave NW
- 5422 Oakland Blvd
- 5720 Oakland Blvd
- 5333 Oakland Blvd
- 3315 Birchlawn Ave NW
- 3125 Birchlawn Ave NW
- 142 Elwood St
- 3448 Oaklawn Ave NW
- 3023 Birchlawn Ave NW
- 6603 Jojo Ln
- 6613 Jojo Ln
- 6623 Jojo Ln
- 5710 Malvern Rd
- 5718 Malvern Rd
- 5704 Malvern Rd
- 5713 Thornrose Rd
- 5726 Malvern Rd
- 5721 Thornrose Rd
- 5705 Thornrose Rd
- 5711 Malvern Rd
- 5717 Malvern Rd
- 5705 Malvern Rd
- 5729 Thornrose Rd
- 5614 Malvern Rd
- 5734 Malvern Rd
- 5727 Malvern Rd
- 5610 Malvern Rd Unit 5608
- 5615 Malvern Rd
- 5608 Malvern Rd
- 5742 Malvern Rd
- 5735 Malvern Rd
- 5718 Thornrose Rd
