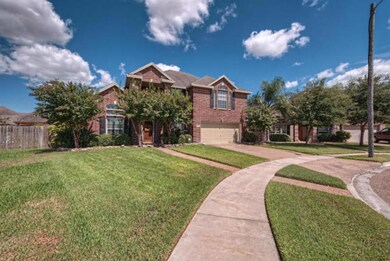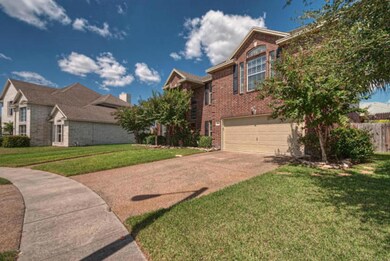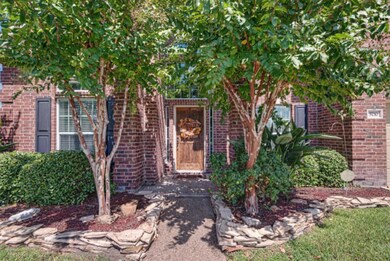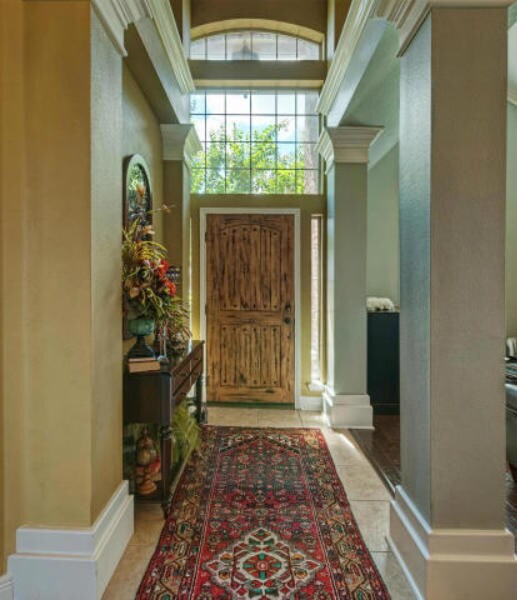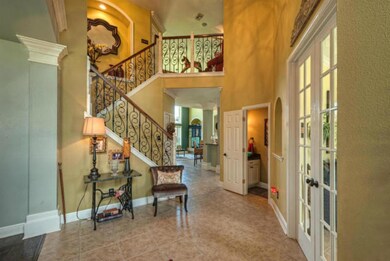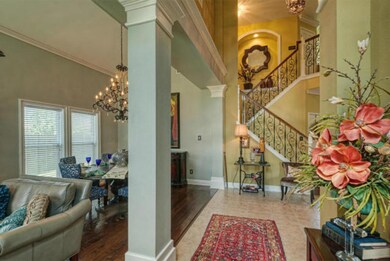
5710 Neustadt Dr Corpus Christi, TX 78414
Southside NeighborhoodHighlights
- Cathedral Ceiling
- Wood Flooring
- Jetted Tub in Primary Bathroom
- Veterans Memorial High School Rated A-
- Main Floor Primary Bedroom
- Home Office
About This Home
As of June 2022GORGEOUS,TOTALLY UPDATED,MASTERPIECE HOME W/MAGNIFICENT ATTENTION TO DETAIL!!Gracious,open floor plan,w/high ceilings,open spaces that flow easily,oversized rooms!4 bdrms,2.5 baths,2 Living AREAS,2 DINING AREAS,OFFICE & LOFT!Palatial livng rooms,soaring ceilings!DESIGNER UPGRADES!!Hardwood floors,updated premium lighting in every room!!2 AC units!Recent paint throughout!!2nd floor bdrms w/extended ceiling heights & large closets!!Beautiful solid wood door!Spacious Master suite down w/hardwood floors,upgraded bowl sinks & faucets, jacuzzi tub,shower & huge closet!!Gourmet chef's kitchen w/recent granite countertops,upgraded kitchen faucet & sink,recent Stainless Steel Appliances,beautiful glass tiled kitchen backsplash,recent kitchen hardware!Upgraded wrought iron banister stairwell!Lushly landscaped,pool-sized back yard w/flagstone,Cedar Pergola & extended patio!!Located near Veteran's Memorial High School! Breakfast dining area light fixture & master bedrm light fixture do not convey.
Last Agent to Sell the Property
TexStar Realty License #0554988 Listed on: 11/19/2015
Last Buyer's Agent
Kern Egger
Keller Williams Coastal Bend License #0416085
Home Details
Home Type
- Single Family
Est. Annual Taxes
- $10,719
Year Built
- Built in 2004
Lot Details
- 8,455 Sq Ft Lot
- Lot Dimensions are 45 x 111.17
- Cul-De-Sac
- Private Entrance
- Wood Fence
HOA Fees
- $20 Monthly HOA Fees
Parking
- 2 Car Garage
Home Design
- Slab Foundation
- Shingle Roof
- HardiePlank Type
Interior Spaces
- 3,018 Sq Ft Home
- 2-Story Property
- Cathedral Ceiling
- Ceiling Fan
- Wood Burning Fireplace
- Window Treatments
- Home Office
- Monitored
- Laundry Room
Kitchen
- Breakfast Bar
- Electric Oven or Range
- Range Hood
- Microwave
- Dishwasher
- Kitchen Island
- Disposal
Flooring
- Wood
- Carpet
- Ceramic Tile
Bedrooms and Bathrooms
- 4 Bedrooms
- Primary Bedroom on Main
- Split Bedroom Floorplan
- Jetted Tub in Primary Bathroom
Outdoor Features
- Covered patio or porch
- Rain Gutters
Schools
- Mireles Elementary School
- Kaffie Middle School
- King High School
Utilities
- Central Heating and Cooling System
- Underground Utilities
Community Details
- Kings Crossing Subdivision
Listing and Financial Details
- Property Available on 5/28/16
- Legal Lot and Block 7 / 61
Ownership History
Purchase Details
Home Financials for this Owner
Home Financials are based on the most recent Mortgage that was taken out on this home.Purchase Details
Purchase Details
Purchase Details
Purchase Details
Home Financials for this Owner
Home Financials are based on the most recent Mortgage that was taken out on this home.Purchase Details
Home Financials for this Owner
Home Financials are based on the most recent Mortgage that was taken out on this home.Purchase Details
Home Financials for this Owner
Home Financials are based on the most recent Mortgage that was taken out on this home.Similar Homes in the area
Home Values in the Area
Average Home Value in this Area
Purchase History
| Date | Type | Sale Price | Title Company |
|---|---|---|---|
| Special Warranty Deed | -- | San Jacinto Title | |
| Warranty Deed | -- | San Jacinto Title | |
| Warranty Deed | -- | First Title Company | |
| Warranty Deed | -- | San Jacinto Title Closing Of | |
| Vendors Lien | -- | None Available | |
| Vendors Lien | -- | San Jacinto Title Closing Of | |
| Vendors Lien | -- | First American Title Ins |
Mortgage History
| Date | Status | Loan Amount | Loan Type |
|---|---|---|---|
| Previous Owner | $293,400 | New Conventional | |
| Previous Owner | $60,000 | Unknown | |
| Previous Owner | $81,500 | Purchase Money Mortgage | |
| Previous Owner | $64,000 | Unknown | |
| Previous Owner | $275,730 | Unknown | |
| Previous Owner | $70,000 | Unknown | |
| Previous Owner | $283,000 | Purchase Money Mortgage |
Property History
| Date | Event | Price | Change | Sq Ft Price |
|---|---|---|---|---|
| 05/29/2025 05/29/25 | For Sale | $535,000 | +12.6% | $177 / Sq Ft |
| 06/12/2022 06/12/22 | Off Market | -- | -- | -- |
| 06/08/2022 06/08/22 | Sold | -- | -- | -- |
| 05/27/2022 05/27/22 | Pending | -- | -- | -- |
| 04/29/2022 04/29/22 | For Sale | $475,000 | +35.8% | $157 / Sq Ft |
| 07/20/2016 07/20/16 | Sold | -- | -- | -- |
| 06/20/2016 06/20/16 | Pending | -- | -- | -- |
| 11/19/2015 11/19/15 | For Sale | $349,900 | -- | $116 / Sq Ft |
Tax History Compared to Growth
Tax History
| Year | Tax Paid | Tax Assessment Tax Assessment Total Assessment is a certain percentage of the fair market value that is determined by local assessors to be the total taxable value of land and additions on the property. | Land | Improvement |
|---|---|---|---|---|
| 2024 | $10,719 | $492,943 | $40,152 | $452,791 |
| 2023 | $8,268 | $461,000 | $40,152 | $420,848 |
| 2022 | $9,342 | $375,487 | $0 | $0 |
| 2021 | $8,925 | $341,352 | $40,152 | $301,200 |
| 2020 | $8,263 | $315,286 | $40,152 | $275,134 |
| 2019 | $9,143 | $345,821 | $40,152 | $305,669 |
| 2018 | $9,275 | $366,311 | $40,152 | $326,159 |
| 2017 | $8,331 | $330,003 | $40,152 | $289,851 |
| 2016 | $8,411 | $333,155 | $40,152 | $293,003 |
| 2015 | $6,770 | $323,047 | $40,152 | $282,895 |
| 2014 | $6,770 | $319,973 | $40,152 | $279,821 |
Agents Affiliated with this Home
-
Joseph Cortez

Seller's Agent in 2025
Joseph Cortez
Create Realty Group
(361) 537-8959
66 in this area
164 Total Sales
-
Jeff Willis
J
Seller's Agent in 2022
Jeff Willis
Amy Willis & Associates, LLC
(361) 947-9635
200 in this area
299 Total Sales
-
Robbie Palm

Buyer's Agent in 2022
Robbie Palm
Vortex Realty
(361) 991-9411
21 in this area
48 Total Sales
-
Brenda Marshall
B
Seller's Agent in 2016
Brenda Marshall
TexStar Realty
(361) 765-5286
16 in this area
72 Total Sales
-
Benjamin Liska
B
Seller Co-Listing Agent in 2016
Benjamin Liska
TexStar Realty
(361) 813-3130
4 in this area
16 Total Sales
-
K
Buyer's Agent in 2016
Kern Egger
Keller Williams Coastal Bend
Map
Source: South Texas MLS
MLS Number: 242074
APN: 200108642
- 7601 Bayonne Dr
- 5605 Allier Dr
- 7602 Beau Terre
- 5609 Leicester
- 53 W Bar Le Doc Dr
- 5914 Beauvais Dr
- 7510 Beau Terre
- 5614 Cory St
- 36 W Bar Le Doc Dr
- 46 E Bar Le Doc Dr
- 5422 Neela Ln
- 5718 Oso Pkwy
- 5401 Knights Cir
- 7522 Bell Isle
- 7025 Ashdown Dr
- 5422 Armstrong Dr
- 17 E Bar-Le-doc Dr
- 5413 Fisher Cir
- 7725 Marissa Dr
- 7906 Valtourmanche Dr

