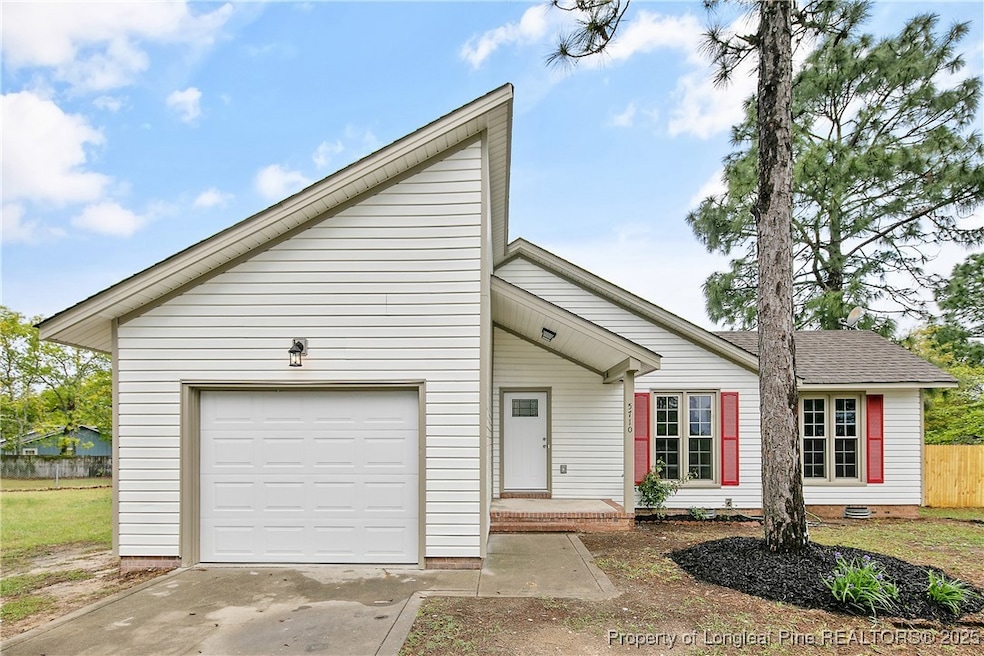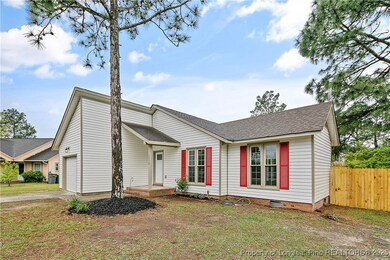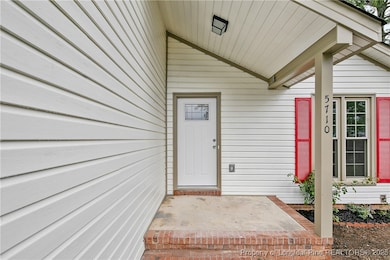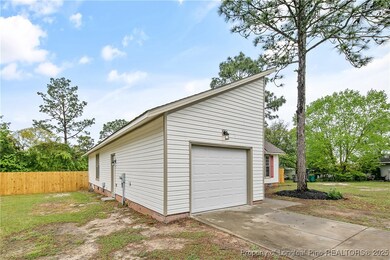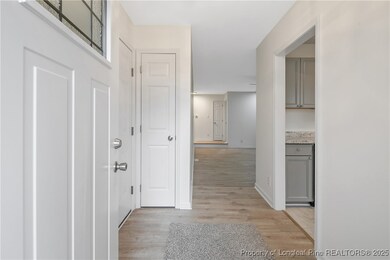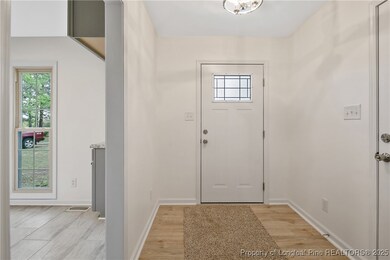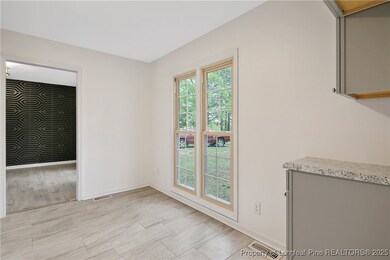
5710 Player Cir Hope Mills, NC 28348
South View NeighborhoodEstimated payment $1,347/month
Highlights
- Deck
- Attic
- Formal Dining Room
- Ranch Style House
- No HOA
- Cul-De-Sac
About This Home
Don't miss your opportunity, back on the market! Welcome to this newly renovated 3 bedroom 2 bath home located on a cul-de-sac in a well-established neighborhood. This property boasts a large yard and a newly built, spacious deck, ideal for both relaxation and entertaining. Inside, you'll find a generous family room complete with a cozy corner fireplace. The seller is offering a $2,500 buyer incentive, providing flexibility for the buyer's needs. This home also features a fully fenced backyard.
Home Details
Home Type
- Single Family
Est. Annual Taxes
- $1,839
Year Built
- Built in 1984
Lot Details
- 0.38 Acre Lot
- Cul-De-Sac
- Back Yard Fenced
- Cleared Lot
Parking
- 1 Car Attached Garage
Home Design
- Ranch Style House
- Frame Construction
- Vinyl Siding
Interior Spaces
- 1,306 Sq Ft Home
- Ceiling Fan
- Factory Built Fireplace
- Insulated Windows
- Entrance Foyer
- Formal Dining Room
- Crawl Space
- Attic
Kitchen
- Range with Range Hood
- Dishwasher
- Disposal
Flooring
- Carpet
- Tile
- Luxury Vinyl Plank Tile
Bedrooms and Bathrooms
- 3 Bedrooms
- En-Suite Primary Bedroom
- Walk-In Closet
- 2 Full Bathrooms
- Bathtub with Shower
- Walk-in Shower
Laundry
- Laundry Room
- Washer and Dryer Hookup
Outdoor Features
- Deck
- Rear Porch
- Stoop
Schools
- Rockfish Elementary School
- Hope Mills Middle School
- South View Senior High School
Utilities
- Central Air
- Heat Pump System
Community Details
- No Home Owners Association
- Golf Acres Subdivision
Listing and Financial Details
- Exclusions: -None
- Assessor Parcel Number 0414349220
- Seller Considering Concessions
Map
Home Values in the Area
Average Home Value in this Area
Tax History
| Year | Tax Paid | Tax Assessment Tax Assessment Total Assessment is a certain percentage of the fair market value that is determined by local assessors to be the total taxable value of land and additions on the property. | Land | Improvement |
|---|---|---|---|---|
| 2024 | $1,839 | $106,440 | $20,000 | $86,440 |
| 2023 | $1,839 | $106,440 | $20,000 | $86,440 |
| 2022 | $1,787 | $106,440 | $20,000 | $86,440 |
| 2021 | $1,750 | $106,440 | $20,000 | $86,440 |
| 2019 | $1,739 | $106,600 | $20,000 | $86,600 |
| 2018 | $1,715 | $106,600 | $20,000 | $86,600 |
| 2017 | $1,715 | $106,600 | $20,000 | $86,600 |
| 2016 | $1,576 | $101,100 | $20,000 | $81,100 |
| 2015 | $1,576 | $101,100 | $20,000 | $81,100 |
| 2014 | $1,576 | $101,100 | $20,000 | $81,100 |
Property History
| Date | Event | Price | Change | Sq Ft Price |
|---|---|---|---|---|
| 05/29/2025 05/29/25 | For Sale | $225,000 | 0.0% | $172 / Sq Ft |
| 04/24/2025 04/24/25 | Pending | -- | -- | -- |
| 04/18/2025 04/18/25 | For Sale | $225,000 | +127.3% | $172 / Sq Ft |
| 04/13/2018 04/13/18 | Sold | $99,000 | 0.0% | $77 / Sq Ft |
| 02/27/2018 02/27/18 | Pending | -- | -- | -- |
| 09/11/2017 09/11/17 | For Sale | $99,000 | -- | $77 / Sq Ft |
Purchase History
| Date | Type | Sale Price | Title Company |
|---|---|---|---|
| Warranty Deed | $55,000 | None Listed On Document | |
| Contract Of Sale | -- | None Listed On Document | |
| Warranty Deed | $99,000 | Single Source Real Est Svcs | |
| Warranty Deed | $108,000 | -- |
Mortgage History
| Date | Status | Loan Amount | Loan Type |
|---|---|---|---|
| Previous Owner | $99,595 | New Conventional | |
| Previous Owner | $108,000 | VA | |
| Previous Owner | $66,818 | Unknown | |
| Closed | $0 | Purchase Money Mortgage |
Similar Homes in Hope Mills, NC
Source: Longleaf Pine REALTORS®
MLS Number: 742024
APN: 0414-34-9220
