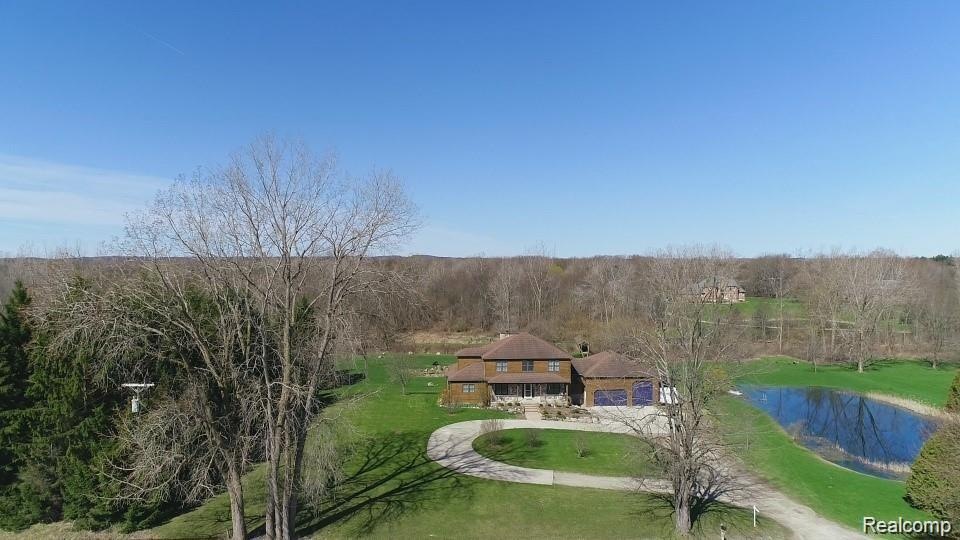
$489,900
- 4 Beds
- 3 Baths
- 1,593 Sq Ft
- 5173 June Dr
- Almont, MI
Show-stopper of a home in the newest development in Almont! This ranch features a wide-open floor plan with beautiful attention to detail. Solid hardwood floors flow throughout the first level through the living room into the kitchen. The kitchen is a chef's dream with quartz counters and a large eat-in island with plenty of cabinet space and storage. A large sliding door allows for easy access
Dan Walker Aurora Realty Group
