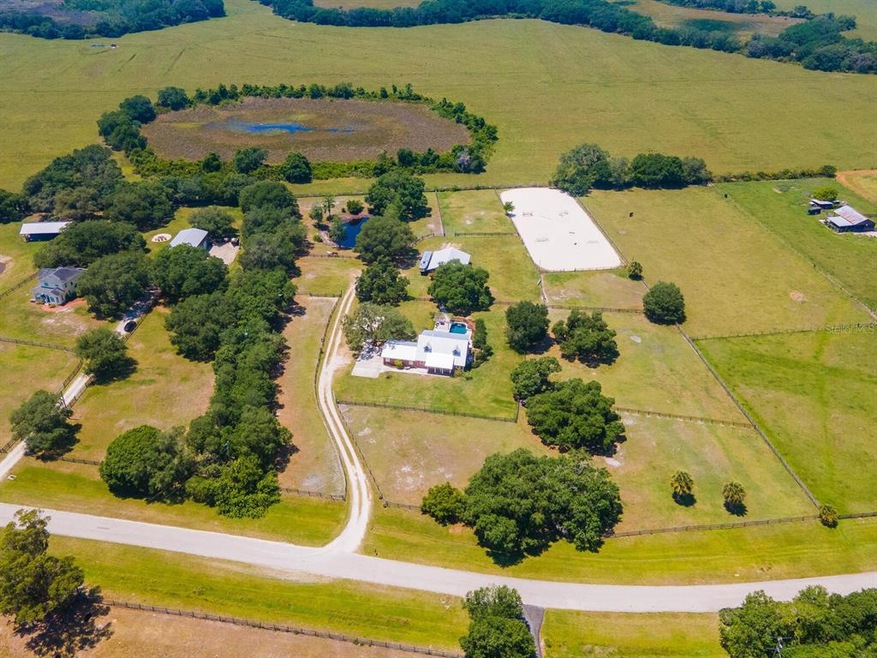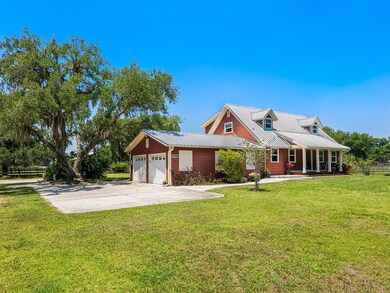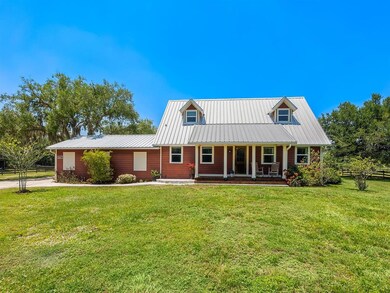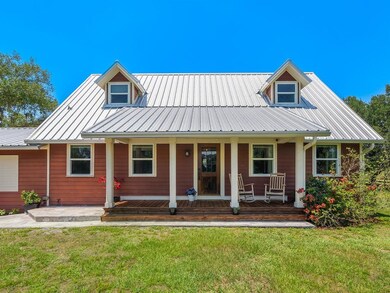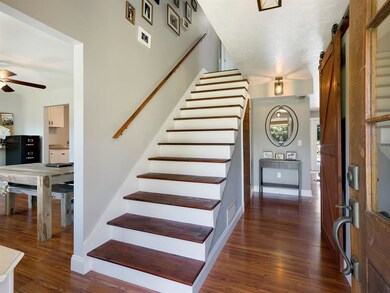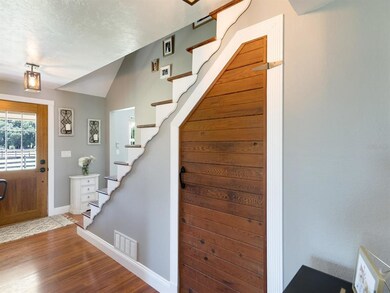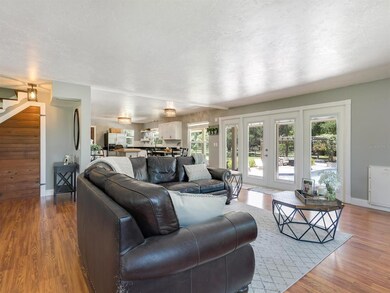
5710 Vanderipe Rd Sarasota, FL 34241
Myakka Valley Ranches NeighborhoodHighlights
- Access To Pond
- Arena
- Oak Trees
- Lakeview Elementary School Rated A
- Horses Allowed in Community
- Heated Spa
About This Home
As of June 2021One of the most idyllic settings on five-plus acres of manicured pastures, tall oaks and a natural lake, this Myakka Valley Ranch affords the best of country living. The beautifully updated home features newer windows, doors, a high gauge metal roof, HardiePlank concrete siding, plus a backyard oasis with pool, spa, water feature and a stone paver terrace. Nothing left to do but enjoy the remodeled kitchen, baths and open floor plan. For the horse enthusiast, the 2012 built barn features four stalls, two crossties and a tack room. Plenty of room to roam within the six well-maintained paddocks and half-acre arena. Located just seven miles east of I-75, yet far enough in the country to see the stars at night, it’s easy to imagine the peace and quality of life in Sarasota’s prairie land.
Last Agent to Sell the Property
PREMIER SOTHEBY'S INTERNATIONAL REALTY License #3198592 Listed on: 04/26/2021

Home Details
Home Type
- Single Family
Est. Annual Taxes
- $3,062
Year Built
- Built in 1981
Lot Details
- 5.61 Acre Lot
- East Facing Home
- Fenced
- Oak Trees
- Fruit Trees
- Property is zoned OUE1
HOA Fees
- $54 Monthly HOA Fees
Parking
- 2 Car Attached Garage
- Oversized Parking
Home Design
- Traditional Architecture
- Slab Foundation
- Wood Frame Construction
- Metal Roof
Interior Spaces
- 2,224 Sq Ft Home
- 2-Story Property
- Window Treatments
- Family Room Off Kitchen
- Attic Fan
Kitchen
- Eat-In Kitchen
- Range with Range Hood
- Microwave
- Dishwasher
Flooring
- Laminate
- Marble
Bedrooms and Bathrooms
- 3 Bedrooms
- 2 Full Bathrooms
Laundry
- Laundry Room
- Dryer
- Washer
Pool
- Heated Spa
- Saltwater Pool
Outdoor Features
- Access To Pond
- Covered patio or porch
Schools
- Lakeview Elementary School
- Sarasota Middle School
- Riverview High School
Farming
- Horse or Livestock Barn
- Pasture
Horse Facilities and Amenities
- Zoned For Horses
- Paddocks: 6
- Tack Room
- Arena
Utilities
- Central Air
- Heating Available
- Water Filtration System
- Well
- Septic Tank
- Cable TV Available
Listing and Financial Details
- Homestead Exemption
- Visit Down Payment Resource Website
- Tax Lot 48
- Assessor Parcel Number 0592010480
Community Details
Overview
- Progressive Community Management / Laurie Association, Phone Number (941) 921-5393
- Myakka Valley Ranches Community
- Myakka Valley Ranches Subdivision
Recreation
- Horses Allowed in Community
- Trails
Ownership History
Purchase Details
Home Financials for this Owner
Home Financials are based on the most recent Mortgage that was taken out on this home.Purchase Details
Purchase Details
Home Financials for this Owner
Home Financials are based on the most recent Mortgage that was taken out on this home.Purchase Details
Similar Homes in Sarasota, FL
Home Values in the Area
Average Home Value in this Area
Purchase History
| Date | Type | Sale Price | Title Company |
|---|---|---|---|
| Warranty Deed | $770,000 | Attorney | |
| Interfamily Deed Transfer | -- | Stewart Title Company | |
| Special Warranty Deed | $160,000 | None Available | |
| Trustee Deed | $127,001 | None Available |
Mortgage History
| Date | Status | Loan Amount | Loan Type |
|---|---|---|---|
| Open | $375,000 | New Conventional | |
| Previous Owner | $80,000 | Credit Line Revolving | |
| Previous Owner | $360,000 | Unknown | |
| Previous Owner | $190,000 | New Conventional | |
| Previous Owner | $100,000 | Credit Line Revolving |
Property History
| Date | Event | Price | Change | Sq Ft Price |
|---|---|---|---|---|
| 07/11/2025 07/11/25 | For Sale | $1,399,000 | +81.7% | $629 / Sq Ft |
| 06/09/2021 06/09/21 | Sold | $770,000 | -2.4% | $346 / Sq Ft |
| 05/04/2021 05/04/21 | Pending | -- | -- | -- |
| 05/04/2021 05/04/21 | For Sale | $789,000 | 0.0% | $355 / Sq Ft |
| 04/29/2021 04/29/21 | Pending | -- | -- | -- |
| 04/20/2021 04/20/21 | For Sale | $789,000 | +393.1% | $355 / Sq Ft |
| 04/27/2012 04/27/12 | Sold | $160,000 | 0.0% | $72 / Sq Ft |
| 03/23/2012 03/23/12 | Pending | -- | -- | -- |
| 02/23/2012 02/23/12 | For Sale | $160,000 | -- | $72 / Sq Ft |
Tax History Compared to Growth
Tax History
| Year | Tax Paid | Tax Assessment Tax Assessment Total Assessment is a certain percentage of the fair market value that is determined by local assessors to be the total taxable value of land and additions on the property. | Land | Improvement |
|---|---|---|---|---|
| 2024 | $6,534 | $552,767 | -- | -- |
| 2023 | $6,534 | $536,667 | $0 | $0 |
| 2022 | $6,354 | $521,036 | $0 | $0 |
| 2021 | $3,064 | $238,558 | $0 | $0 |
| 2020 | $3,062 | $235,264 | $0 | $0 |
| 2019 | $2,951 | $229,975 | $0 | $0 |
| 2018 | $2,876 | $225,687 | $0 | $0 |
| 2017 | $2,535 | $195,192 | $0 | $0 |
| 2016 | $2,612 | $323,600 | $168,500 | $155,100 |
| 2015 | $2,652 | $290,800 | $153,100 | $137,700 |
| 2014 | $2,739 | $176,500 | $0 | $0 |
Agents Affiliated with this Home
-
Rob Hunt, Jr

Seller's Agent in 2025
Rob Hunt, Jr
Hunt Brothers Realty
(941) 232-2431
1 in this area
59 Total Sales
-
Valerie Dall'acqua

Seller's Agent in 2021
Valerie Dall'acqua
PREMIER SOTHEBY'S INTERNATIONAL REALTY
(941) 445-7295
1 in this area
55 Total Sales
-
James Brown

Seller's Agent in 2012
James Brown
PREFERRED SHORE LLC
(941) 408-3332
37 Total Sales
-
Terry Herschberger

Buyer's Agent in 2012
Terry Herschberger
KW COASTAL LIVING
(941) 468-8439
35 Total Sales
Map
Source: Stellar MLS
MLS Number: A4498930
APN: 0592-01-0480
- 5760 Howard Creek Rd
- 4888 Old Ranch Rd
- 6875 Myakka Valley Trail
- 7160 Myakka Valley Trail
- 6633 Old Ranch Rd
- 4939 Myakka Valley Trail
- 10736 Leafwing Dr
- 10709 Leafwing Dr
- 9255 Swaying Branch Rd
- 9260 Swaying Branch Rd
- 10311 Saddle Horse Dr
- 9291 Swaying Branch Rd
- 5750 Saddle Oak Trail
- 7677 Saddle Creek Trail
- 6050 Saddle Oak Trail
- 5850 Saddle Oak Trail
- 6200 Saddle Oak Trail
- 7025 Saddle Creek Cir
- 7343 Palomino Trail
- 0 Palm View Rd Unit LotWP001 22591904
