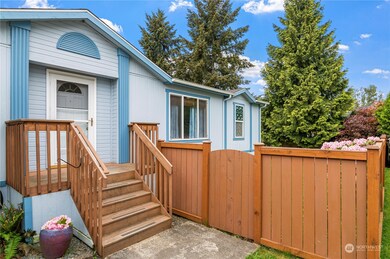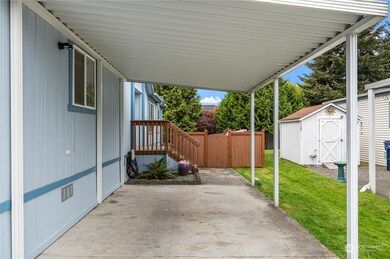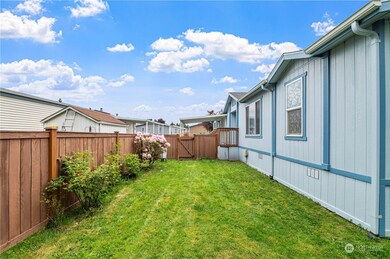
$285,000
- 5 Beds
- 3 Baths
- 1,728 Sq Ft
- 5711 100th St NE
- Unit 56
- Marysville, WA
Welcome HOME to Marysville's premier gated, all-ages community! This spacious 5-bed, 3-bath gem features a massive primary suite with a walk-in closet and full bath. The Jack & Jill bath offers privacy and convenience for guests. ALL bedrooms have walk-in closets! Enjoy your fully fenced backyard—perfect for gardening, pets, or relaxing. Includes back deck for BBQing & outdoor dining, huge
Julia Raymond Real Broker LLC






