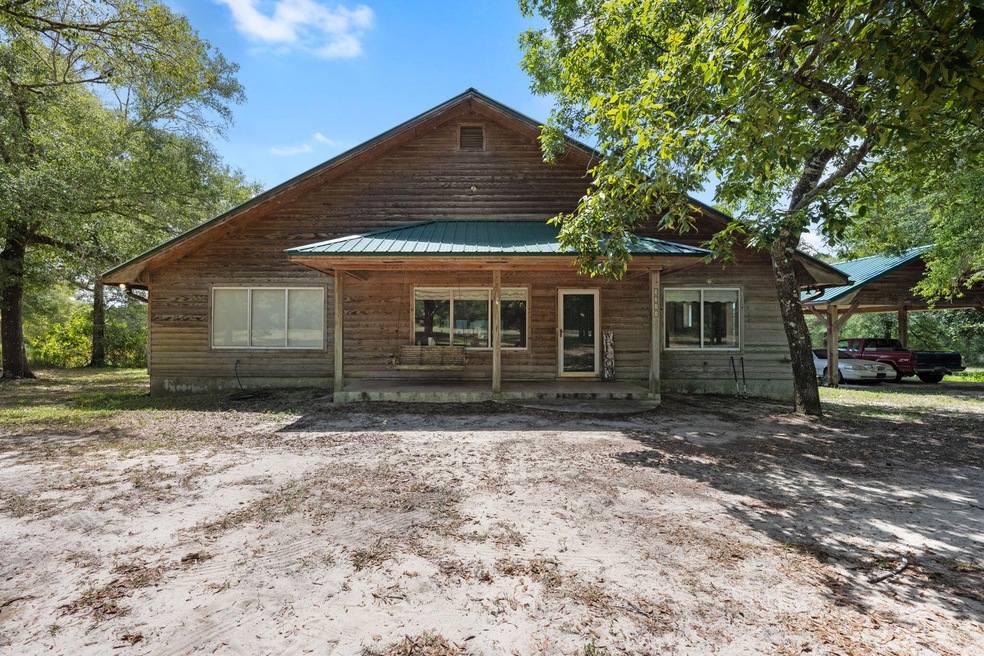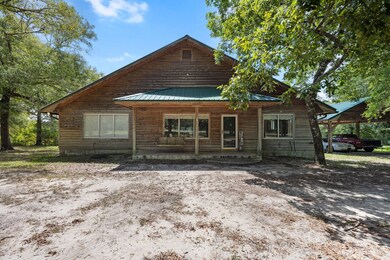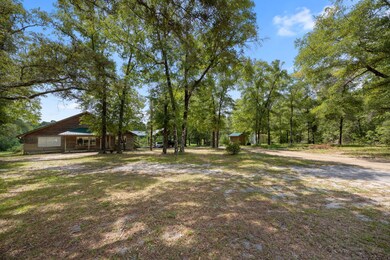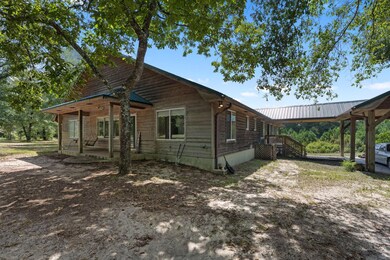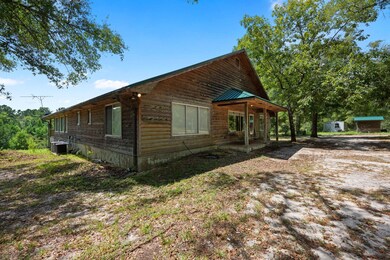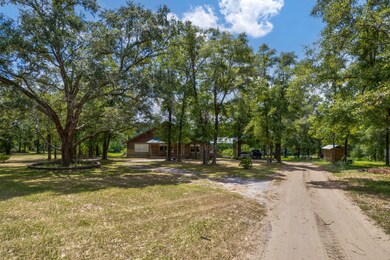
5711 Bob Sikes Rd Defuniak Springs, FL 32435
Highlights
- Home fronts a pond
- 20.38 Acre Lot
- Wooded Lot
- Pond View
- Pond
- Main Floor Primary Bedroom
About This Home
As of November 2024Discover the charm and serenity of this amazing log cabin home, beautifully situated on 20 lush acres of private land. Located just a short drive from Defuniak Springs, this property offers the perfect balance of seclusion and accessibility. The home features 3 spacious bedrooms upstairs, each designed for comfort and relaxation. With 4.5 bathrooms, including 3 en-suites and an additional full bath downstairs, you'll find ample convenience for family and guests. The lower level boasts two large bonus living areas, offering versatile spaces for a variety of uses, from a home office to a game room. Step outside to enjoy the expansive outdoor space, complete with a tranquil pond stocked with bream and plenty of room for outdoor activities. The log cabin design provides a warm, inviting atmosphere, while the large outdoor area with both upstairs and downstairs access allows for easy enjoyment of the beautiful surroundings.
Experience the peaceful charm of country living with modern comforts just a stone's throw away. Schedule a visit today to explore this exceptional property!
Last Agent to Sell the Property
Coast Properties Group 30A LLC License #3456811 Listed on: 09/16/2024
Home Details
Home Type
- Single Family
Est. Annual Taxes
- $1,481
Year Built
- Built in 2001
Lot Details
- 20.38 Acre Lot
- Home fronts a pond
- Property fronts a county road
- Wooded Lot
Parking
- 2 Attached Carport Spaces
Home Design
- Log Cabin
- Metal Roof
Interior Spaces
- 3,927 Sq Ft Home
- 2-Story Property
- Ceiling Fan
- Bonus Room
- Pond Views
Kitchen
- Self-Cleaning Oven
- Cooktop
- Microwave
Flooring
- Wall to Wall Carpet
- Tile
Bedrooms and Bathrooms
- 3 Bedrooms
- Primary Bedroom on Main
- Dual Vanity Sinks in Primary Bathroom
- Primary Bathroom includes a Walk-In Shower
Laundry
- Dryer
- Washer
Outdoor Features
- Pond
- Balcony
- Covered patio or porch
Schools
- West Defuniak Elementary School
- Walton Middle School
- Walton High School
Utilities
- Multiple cooling system units
- Central Heating
- Private Company Owned Well
- Well
- Electric Water Heater
- Septic Tank
Listing and Financial Details
- Assessor Parcel Number 02-2N-20-27000-003-0000
Ownership History
Purchase Details
Home Financials for this Owner
Home Financials are based on the most recent Mortgage that was taken out on this home.Purchase Details
Purchase Details
Home Financials for this Owner
Home Financials are based on the most recent Mortgage that was taken out on this home.Purchase Details
Similar Home in Defuniak Springs, FL
Home Values in the Area
Average Home Value in this Area
Purchase History
| Date | Type | Sale Price | Title Company |
|---|---|---|---|
| Personal Reps Deed | $630,000 | None Listed On Document | |
| Personal Reps Deed | $630,000 | None Listed On Document | |
| Interfamily Deed Transfer | -- | None Available | |
| Warranty Deed | -- | -- | |
| Warranty Deed | -- | -- |
Mortgage History
| Date | Status | Loan Amount | Loan Type |
|---|---|---|---|
| Open | $608,973 | FHA | |
| Closed | $608,973 | FHA | |
| Previous Owner | $170,000 | Unknown |
Property History
| Date | Event | Price | Change | Sq Ft Price |
|---|---|---|---|---|
| 11/18/2024 11/18/24 | Sold | $630,000 | -6.7% | $160 / Sq Ft |
| 10/08/2024 10/08/24 | Pending | -- | -- | -- |
| 09/16/2024 09/16/24 | For Sale | $675,000 | -- | $172 / Sq Ft |
Tax History Compared to Growth
Tax History
| Year | Tax Paid | Tax Assessment Tax Assessment Total Assessment is a certain percentage of the fair market value that is determined by local assessors to be the total taxable value of land and additions on the property. | Land | Improvement |
|---|---|---|---|---|
| 2024 | $1,451 | $433,985 | $45,434 | $388,551 |
| 2023 | $2,505 | $36,761 | $0 | $0 |
| 2022 | $1,451 | $0 | $0 | $0 |
| 2021 | $1,738 | $301,618 | $42,757 | $258,861 |
| 2018 | $307 | $0 | $0 | $0 |
Agents Affiliated with this Home
-
Brooklyn Chapman
B
Seller's Agent in 2024
Brooklyn Chapman
Coast Properties Group 30A LLC
(910) 305-6618
19 Total Sales
-
Michael Storey
M
Buyer's Agent in 2024
Michael Storey
Backshore Realty LLC
(850) 699-5905
2 Total Sales
Map
Source: Emerald Coast Association of REALTORS®
MLS Number: 959074
APN: 02-2N-20-27000-003-0000
- 5241 Bob Sikes Rd
- 318 Oakridge Cemetery Rd
- 2 Acres Tyner Ln
- 200 Agnes Trail
- TBD Agnes Trail
- Lot 16 Black Bear Ct
- Lot 15 Black Bear Ct
- Lot 6 Black Bear Ct
- Lot 7 Black Bear Ct
- Lot 8 Black Bear Ct
- 8.5 +/- AC Wildwood Lakes Dr
- TBD Wildwood Lakes Dr
- Lot 5 Pleasant Way
- Lot 10 S Pleasant Dr
- Lot 9 S Pleasant Dr
- 202 Bonita Dr
- 0 Red Plum Ln
- TBA Linda Ln
- Lots 36 37 38 E Box Elder Dr
- 0000 E Box Elder Dr
