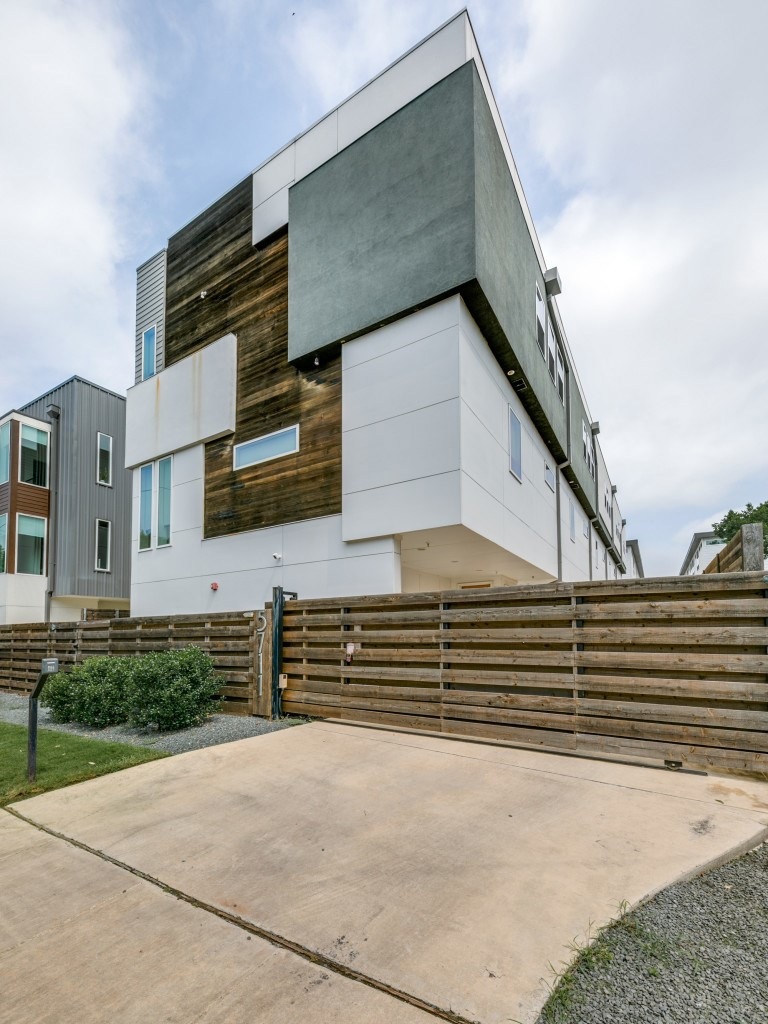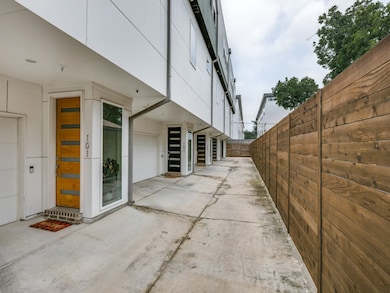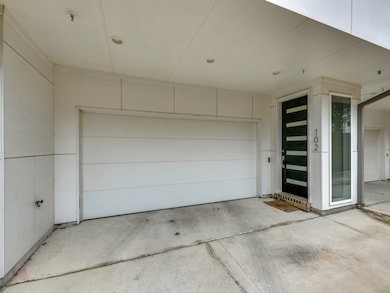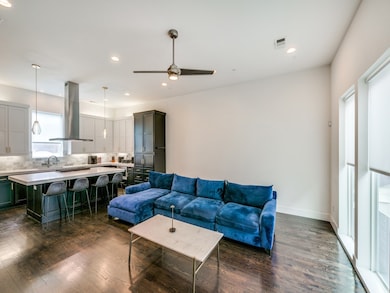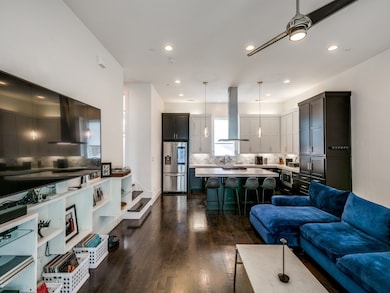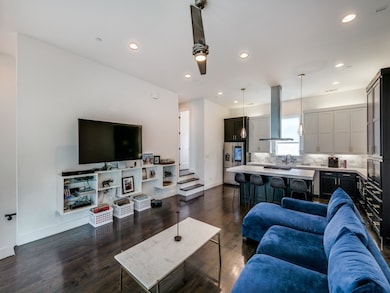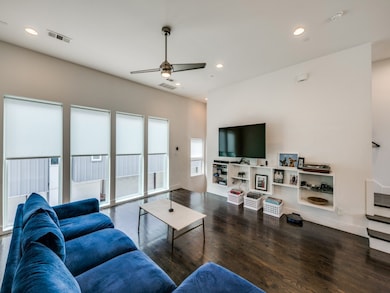5711 Bryan Pkwy Unit 102 Dallas, TX 75206
Lower Greenville NeighborhoodHighlights
- Dual Staircase
- Traditional Architecture
- Granite Countertops
- Woodrow Wilson High School Rated A-
- Wood Flooring
- 5-minute walk to Dorothy & Wallace Savage Park
About This Home
Exquisitely maintained 3 story Townhouse in the Heart of Dallas, mere minutes away from some of the best dining, shopping and entertainment this great City has to offer. The Condo features an open floor plan, real hardwood floors, quartz countertops, stainless steel appliances and a large Chef's Kitchen with ample cabinet space. The Master Suite features a large walk in closet & master bath! The high end Refrigerator will stay with the property in addition to the Washer, Dryer and some furniture! Don't miss out on such an amazing opportunity!
Listing Agent
Keller Williams Central Brokerage Phone: (214) 492-9463 License #0633364 Listed on: 07/14/2025

Condo Details
Home Type
- Condominium
Year Built
- Built in 2017
Lot Details
- Wood Fence
- No Backyard Grass
- Cleared Lot
HOA Fees
- $350 Monthly HOA Fees
Parking
- 2 Car Direct Access Garage
- Enclosed Parking
- Rear-Facing Garage
- Garage Door Opener
- On-Street Parking
Home Design
- Traditional Architecture
- Slab Foundation
- Shingle Roof
- Composition Roof
- Stucco
Interior Spaces
- 1,527 Sq Ft Home
- 3-Story Property
- Dual Staircase
- Ceiling Fan
- Window Treatments
- Wood Flooring
Kitchen
- Eat-In Kitchen
- Electric Oven
- Gas Cooktop
- Microwave
- Dishwasher
- Kitchen Island
- Granite Countertops
Bedrooms and Bathrooms
- 2 Bedrooms
- Walk-In Closet
Home Security
- Home Security System
- Security Gate
Schools
- Lipscomb Elementary School
- Woodrow Wilson High School
Utilities
- Central Heating and Cooling System
- High Speed Internet
- Cable TV Available
Listing and Financial Details
- Residential Lease
- Property Available on 7/14/25
- Tenant pays for all utilities
- 12 Month Lease Term
- Legal Lot and Block 16 / E/666
- Assessor Parcel Number 00C06670000000102
Community Details
Overview
- Association fees include all facilities, management, sewer, trash, water
- 5711 HOA
- 5711 Bryan Townhomes Subdivision
Pet Policy
- Pet Size Limit
- Pet Deposit $500
- 3 Pets Allowed
- Breed Restrictions
Security
- Fire and Smoke Detector
Map
Source: North Texas Real Estate Information Systems (NTREIS)
MLS Number: 21000043
APN: 00C06670000000102
- 5706 Lindell Ave Unit B
- 5810 Bryan Pkwy Unit 100
- 5816 Lindell Ave Unit 3
- 5605 Bryan Pkwy Unit 104
- 5707 Lindell Ave Unit 204
- 5805 Lindell Ave Unit 101
- 5618 Lindell Ave Unit 7
- 1509 Mary St
- 1517 Matilda St
- 5907 Lindell Ave Unit D
- 5712 Hudson St
- 5810 Hudson St
- 5407 Bryan St Unit A201
- 5807 Hudson St Unit 1
- 5940 Bryan Pkwy
- 5875 Ross Ave Unit 3
- 5875 Ross Ave Unit 1
- 5909 Ross Ave Unit 2
- 5314 Swiss Ave
- 6043 Bryan Pkwy
- 5802 Bryan Pkwy
- 5802 Lindell Ave Unit 102
- 5806 Bryan Pkwy
- 5612 Bryan Pkwy
- 5605 Bryan Pkwy Unit 104
- 5608 Lindell Ave Unit 1
- 5805 Lindell Ave Unit 102
- 5618 Lindell Ave Unit 3
- 5617 Lindell Ave Unit 4
- 5515 Bryan Pkwy Unit 105
- 950 Live Oak St
- 5400 Live Oak St
- 5903 Lindell Ave Unit E
- 5708 Hudson St
- 1508 Hope St
- 5803 Hudson St Unit 2
- 5914 Hudson St Unit 7
- 5421 Bryan St Unit B200
- 5421 Bryan St Unit B115
- 5927 Lindell Ave Unit 104
