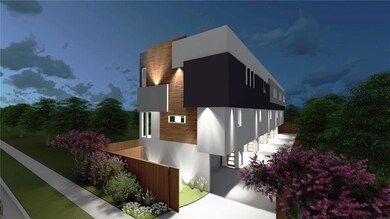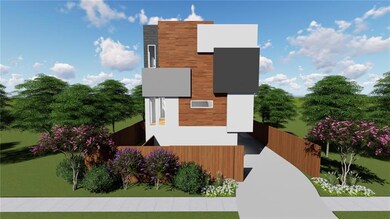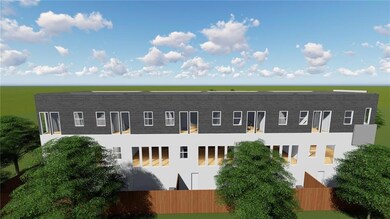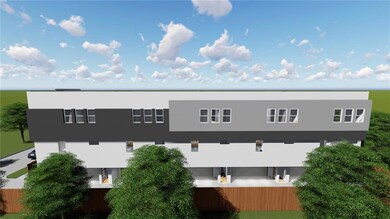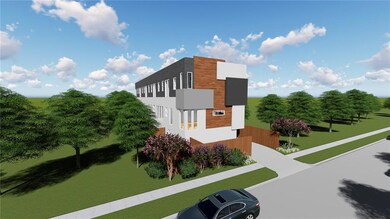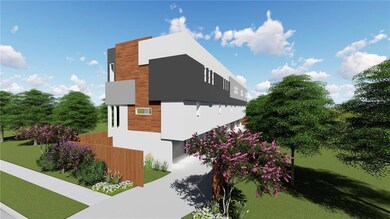
5711 Bryan Pkwy Unit 104 Dallas, TX 75206
Lower Greenville NeighborhoodHighlights
- Newly Remodeled
- Contemporary Architecture
- 2 Car Attached Garage
- Woodrow Wilson High School Rated A-
- Wood Flooring
- 5-minute walk to Dorothy & Wallace Savage Park
About This Home
As of May 202257eleven Bryan is the latest development by Conrad Homes in the Lower Greenville area. These sophisticated and modern condos feature 11 ft ceilings, open entertaining layout, gorgeous hardwood floors, & plenty of natural light. A chef's kitchen with plenty of cabinets, large island with extra thick qaurtz countertops, stainless appliances, gas cooktop. The master suite features a large walk in closet & contemporary master bath. Each unit has a private backyard. Perfect location within walking distance to everything Lower Greenville has to offer. Construction expected to be completed in late August.
Last Agent to Sell the Property
Compass RE Texas, LLC License #0600907 Listed on: 08/22/2017

Property Details
Home Type
- Condominium
Est. Annual Taxes
- $9,953
Year Built
- Built in 2017 | Newly Remodeled
Lot Details
- Gated Home
- Wood Fence
- Landscaped
- Few Trees
HOA Fees
- $150 Monthly HOA Fees
Parking
- 2 Car Attached Garage
- Garage Door Opener
Home Design
- Contemporary Architecture
- Slab Foundation
- Fiber Cement Roof
- Stucco
Interior Spaces
- 1,539 Sq Ft Home
- 3-Story Property
- Ceiling Fan
- Decorative Lighting
- ENERGY STAR Qualified Windows
- 12 Inch+ Attic Insulation
Kitchen
- Electric Oven
- Plumbed For Gas In Kitchen
- Gas Cooktop
- Microwave
- Plumbed For Ice Maker
- Dishwasher
- Disposal
Flooring
- Wood
- Carpet
- Ceramic Tile
Bedrooms and Bathrooms
- 2 Bedrooms
Home Security
- Security System Owned
- Security Lights
Eco-Friendly Details
- Energy-Efficient Appliances
- Energy-Efficient HVAC
- Energy-Efficient Thermostat
Outdoor Features
- Exterior Lighting
- Rain Gutters
Schools
- Leerobert Elementary School
- Long Middle School
- Wilson High School
Utilities
- Central Heating and Cooling System
- Vented Exhaust Fan
- Heating System Uses Natural Gas
- Gas Water Heater
- High Speed Internet
- Cable TV Available
Listing and Financial Details
- Legal Lot and Block 16 / E/666
- Assessor Parcel Number 00000119710000000
Community Details
Overview
- Association fees include insurance, maintenance structure, management fees
- 5711 Bryan Development Llc HOA
- Alta Vista Subdivision
- Mandatory home owners association
Security
- Fire and Smoke Detector
Ownership History
Purchase Details
Purchase Details
Home Financials for this Owner
Home Financials are based on the most recent Mortgage that was taken out on this home.Similar Homes in the area
Home Values in the Area
Average Home Value in this Area
Purchase History
| Date | Type | Sale Price | Title Company |
|---|---|---|---|
| Deed | -- | Lawyers Title | |
| Warranty Deed | -- | None Listed On Document |
Mortgage History
| Date | Status | Loan Amount | Loan Type |
|---|---|---|---|
| Previous Owner | $266,900 | New Conventional |
Property History
| Date | Event | Price | Change | Sq Ft Price |
|---|---|---|---|---|
| 05/25/2022 05/25/22 | Sold | -- | -- | -- |
| 05/07/2022 05/07/22 | Pending | -- | -- | -- |
| 04/29/2022 04/29/22 | For Sale | $515,000 | +37.3% | $335 / Sq Ft |
| 10/12/2017 10/12/17 | Sold | -- | -- | -- |
| 09/13/2017 09/13/17 | Pending | -- | -- | -- |
| 08/22/2017 08/22/17 | For Sale | $375,000 | -- | $244 / Sq Ft |
Tax History Compared to Growth
Tax History
| Year | Tax Paid | Tax Assessment Tax Assessment Total Assessment is a certain percentage of the fair market value that is determined by local assessors to be the total taxable value of land and additions on the property. | Land | Improvement |
|---|---|---|---|---|
| 2023 | $9,953 | $580,070 | $86,400 | $493,670 |
| 2022 | $9,326 | $373,000 | $57,600 | $315,400 |
| 2021 | $9,840 | $373,000 | $57,600 | $315,400 |
| 2020 | $10,119 | $373,000 | $57,600 | $315,400 |
| 2019 | $11,589 | $407,310 | $57,600 | $349,710 |
| 2018 | $10,135 | $372,720 | $53,280 | $319,440 |
| 2017 | $0 | $372,720 | $53,280 | $319,440 |
Agents Affiliated with this Home
-
Shannon Spizman
S
Seller's Agent in 2022
Shannon Spizman
Briggs Freeman Sotheby's Int'l
(909) 532-9224
1 in this area
7 Total Sales
-
Bethany Hart

Buyer's Agent in 2022
Bethany Hart
Ebby Halliday
(972) 746-8031
2 in this area
84 Total Sales
-
Brandon Travelstead

Seller's Agent in 2017
Brandon Travelstead
Compass RE Texas, LLC
(469) 223-0711
19 in this area
238 Total Sales
-
Michael Zahn

Buyer's Agent in 2017
Michael Zahn
Dave Perry-Miller
(214) 738-1620
3 in this area
25 Total Sales
Map
Source: North Texas Real Estate Information Systems (NTREIS)
MLS Number: 13677482
APN: 00C06670000000104
- 5711 Bryan Pkwy Unit 102
- 5810 Bryan Pkwy Unit 100
- 5806 Bryan Pkwy Unit 3
- 5816 Lindell Ave Unit 3
- 5719 Lindell Ave Unit B
- 5707 Lindell Ave Unit 204
- 5605 Bryan Pkwy Unit 104
- 5618 Lindell Ave Unit 7
- 1509 Mary St
- 5810 Hudson St
- 5922 Hudson St Unit 3
- 5940 Bryan Pkwy
- 5314 Swiss Ave
- 6043 Bryan Pkwy
- 1724 Mary St
- 5963 Ross Ave Unit 202
- 5913 Lewis St
- 1503 N Garrett Ave Unit 109B
- 5838 La Vista Dr
- 1603 N Garrett Ave Unit 205A

