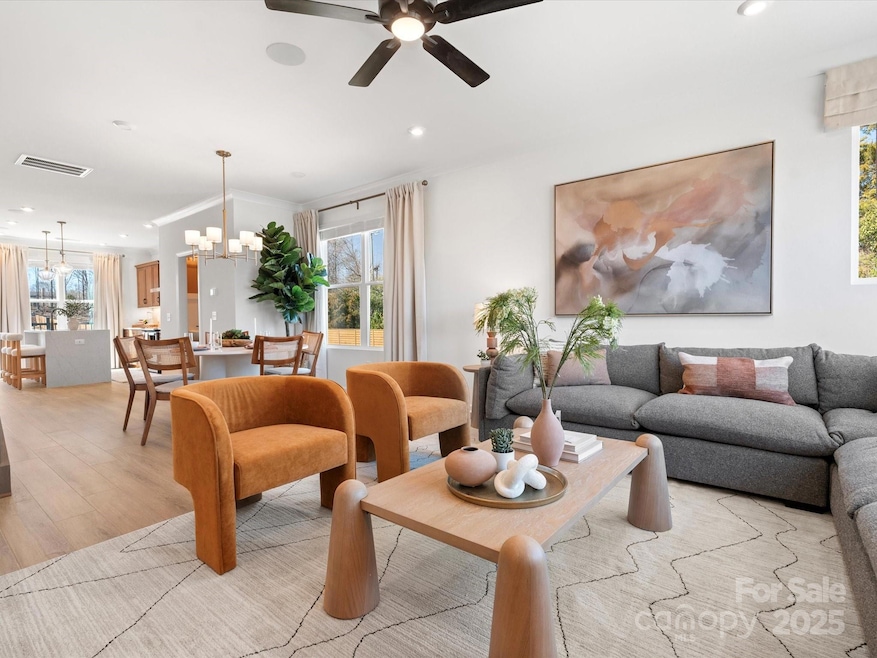5711 Castlerea Dr Charlotte, NC 28217
Starmount NeighborhoodEstimated payment $2,798/month
Highlights
- Under Construction
- Open Floorplan
- Sport Court
- South Mecklenburg High School Rated A-
- End Unit
- Balcony
About This Home
Get ready to be wow'd by this designer-selected Roan end unit plan! The main living area features a sunny kitchen with island and wall of windows that faces the rear of the home, connecting to the balcony. The stage is set for entertaining with the formal Dining Area, or simply curl up for a quiet evening in the cozy Great Room. Upstairs, your airy primary suite awaits, along with a secondary bedroom and bath, great for a guest room or flexible living space. Unique features about this home: two tone kitchen cabinets with black matte hardware, tile walls and pan in the primary bathroom, and it is located close to guest parking and pickleball court!
Listing Agent
TRI Pointe Homes INC Brokerage Email: brooke.christenburg@tripointehomes.com License #277984 Listed on: 03/11/2025
Open House Schedule
-
Saturday, September 20, 20251:00 to 4:00 pm9/20/2025 1:00:00 PM +00:009/20/2025 4:00:00 PM +00:00Please visit our model home to start your tour. The address is 5028 Beirut Drive, Charlotte, North Carolina 28217.Add to Calendar
-
Sunday, September 21, 20251:00 to 4:00 pm9/21/2025 1:00:00 PM +00:009/21/2025 4:00:00 PM +00:00Please visit our model home to start your tour. The address is 5028 Beirut Drive, Charlotte, North Carolina 28217.Add to Calendar
Townhouse Details
Home Type
- Townhome
Year Built
- Built in 2025 | Under Construction
HOA Fees
- $235 Monthly HOA Fees
Parking
- 2 Car Attached Garage
- Electric Vehicle Home Charger
- Rear-Facing Garage
- Tandem Parking
Home Design
- Home is estimated to be completed on 6/13/25
- Entry on the 1st floor
- Slab Foundation
Interior Spaces
- 4-Story Property
- Open Floorplan
- Insulated Windows
- Pull Down Stairs to Attic
Kitchen
- Electric Oven
- Microwave
- Dishwasher
- Kitchen Island
- Disposal
Flooring
- Tile
- Vinyl
Bedrooms and Bathrooms
- 3 Bedrooms
- Walk-In Closet
Laundry
- Laundry Room
- Washer and Electric Dryer Hookup
Schools
- Huntingtowne Farms Elementary School
- Carmel Middle School
- South Mecklenburg High School
Utilities
- Zoned Heating and Cooling
- Electric Water Heater
Additional Features
- Balcony
- End Unit
Listing and Financial Details
- Assessor Parcel Number 17304323
Community Details
Overview
- Cusick Community Management Association
- Built by Tri Pointe Homes
- Southmont Subdivision, Roan Floorplan
- Mandatory home owners association
Recreation
- Sport Court
Map
Home Values in the Area
Average Home Value in this Area
Property History
| Date | Event | Price | Change | Sq Ft Price |
|---|---|---|---|---|
| 09/02/2025 09/02/25 | Price Changed | $404,990 | +1.3% | $230 / Sq Ft |
| 08/11/2025 08/11/25 | Price Changed | $399,990 | +1.3% | $227 / Sq Ft |
| 05/27/2025 05/27/25 | Price Changed | $394,990 | -13.9% | $224 / Sq Ft |
| 03/25/2025 03/25/25 | Price Changed | $458,543 | +1.1% | $260 / Sq Ft |
| 03/11/2025 03/11/25 | For Sale | $453,543 | -- | $257 / Sq Ft |
Source: Canopy MLS (Canopy Realtor® Association)
MLS Number: 4232177
- 5719 Castlerea Dr
- 5727 Castlerea Dr
- 5640 Kingspan Dr
- 5636 Kingspan Dr
- 5525 Swaling St
- 5509 Swaling St
- 5505 Swaling St
- 5524 Swaling St
- 5612 Kingspan Dr
- 5516 Swaling St
- 5508 Swaling St
- Collins Plan at Southmont
- Braden Plan at Southmont
- Merrill Plan at Southmont
- Roan Plan at Southmont
- 00 Greenhill Dr
- 6400 South Blvd
- 1401 Hillwood Ct
- 6422 Candlewood Dr
- 1515 Edgewater Dr
- 6629 Starcrest Dr
- 7609 Kings Ridge Dr
- 905 Pineville Point Ave
- 1617 Calumet Place
- 1437 Springwood Ln
- 5029 Cherrycrest Ln
- 8508 Lodge South Cir
- 640 Deanna Ln
- 2184 Belle Vernon Ave
- 6260 Old Pineville Rd Unit B
- 1939 Edgewater Dr
- 1001 Archdale Dr
- 6516 Portland Rose Ln
- 711 Farmhurst Dr
- 1014 Bexton St
- 1014 Bexton St
- 1226 Bexton St
- 8825 Mont Carmel Ln
- 9439 Ainslie Downs St
- 220 Branchview Dr







