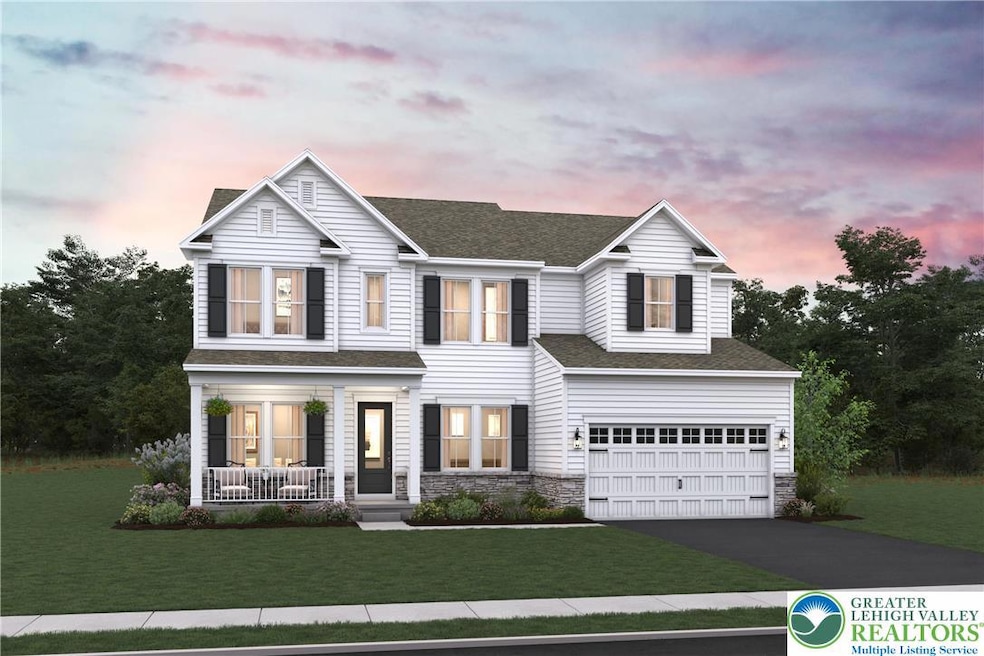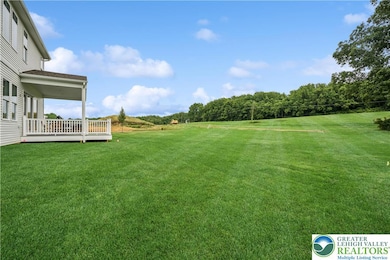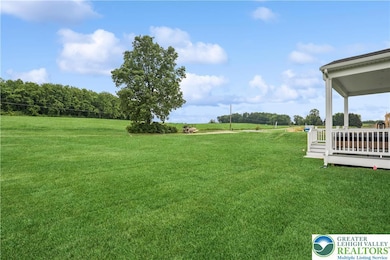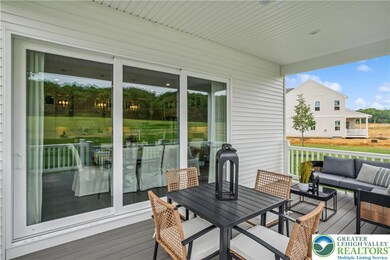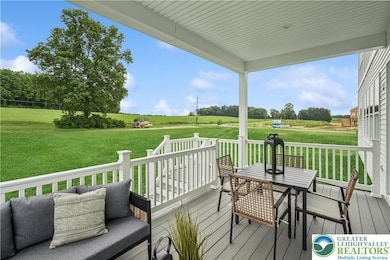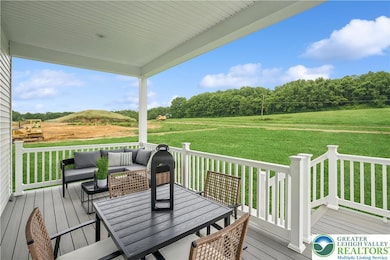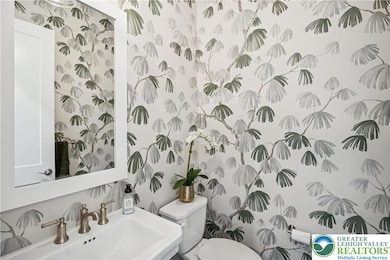5711 Frederick Dr Unit Stavanger III Bethlehem, PA 18017
Estimated payment $6,241/month
Highlights
- 0.94 Acre Lot
- Freestanding Bathtub
- 2 Car Garage
- Deck
- Covered Patio or Porch
- Walk-In Closet
About This Home
Welcome to 5711 Frederick Drive, the stunning Stavanger III in Sunny Slope Crossings, Bethlehem. Offering approximately 3,542 sq ft of refined living space, this two story home features 6 bedrooms, 5.5 bathrooms, and a 2 car garage. The main level showcases a formal foyer, private home office, and elegant dining room, all flowing into a chef’s kitchen with Brellin Frost cabinetry, quartz counters, wall oven, full height backsplash, under cabinet lighting, and an oversized island that opens to the bright great room with soaring ceilings and fireplace. Upstairs, the primary suite is a luxurious retreat with a spa inspired bath featuring a freestanding tub, dual vanities, and large walk in closet. Additional bedrooms include a private suite with its own bath and thoughtfully appointed secondary rooms with designer finishes. Outdoor living is enhanced by a covered deck, perfect for dining and relaxation. The finished basement expands versatility with a spacious recreation room, an additional bedroom, and ample storage. Thoughtfully designed with upscale details throughout, this home offers both elegance and functionality in a prime Bethlehem location close to schools, parks, shopping, and commuter routes. Pricing is inclusive of lot premium and upgrades.
Home Details
Home Type
- Single Family
Year Built
- Built in 2025 | Under Construction
Lot Details
- 0.94 Acre Lot
- Property is zoned R1
HOA Fees
- $215 per month
Parking
- 2 Car Garage
- Garage Door Opener
- Driveway
- Off-Street Parking
Home Design
- Metal Roof
- Vinyl Siding
- Stone Veneer
Interior Spaces
- 2-Story Property
- Gas Log Fireplace
- Family Room with Fireplace
- Basement Fills Entire Space Under The House
Kitchen
- Microwave
- Dishwasher
- Disposal
Bedrooms and Bathrooms
- 6 Bedrooms
- Walk-In Closet
- Freestanding Bathtub
Laundry
- Laundry on upper level
- Gas Dryer Hookup
Outdoor Features
- Deck
- Covered Patio or Porch
Schools
- George Wolf Elementary School
- Northampton Area High School
Utilities
- Heating Available
Community Details
- Sunny Slope Crossings Subdivision
Map
Home Values in the Area
Average Home Value in this Area
Property History
| Date | Event | Price | List to Sale | Price per Sq Ft |
|---|---|---|---|---|
| 11/23/2025 11/23/25 | Price Changed | $959,360 | -2.5% | $206 / Sq Ft |
| 09/03/2025 09/03/25 | For Sale | $984,360 | -- | $211 / Sq Ft |
Source: Greater Lehigh Valley REALTORS®
MLS Number: 765369
- 5683 Frederick Dr
- 5722 Frederick Dr
- 6834 Smith Ct Unit Stavanger III
- 6871 Smith Ct Unit Lot 35/12/0
- 6844 Smith Ct Unit 38/12/0
- 6834 Smith Ct
- 6871 Smith Ct
- 6851 Smith Ct
- 5682 Frederick Dr Unit Stavanger III
- 5722 Frederick Dr Unit Stavanger III
- 5682 Frederick Dr
- 5692 Frederick Dr
- 5683 Frederick Dr Unit Olympia
- 6844 Smith Ct
- 5692 Frederick Dr Unit 47
- 6851 Smith Ct Unit Malmo
- 5693 Frederick Dr
- Varna ESP Plan at Sunny Slope Crossings
- Stavanger III Plan at Sunny Slope Crossings
- Olympia Plan at Sunny Slope Crossings
- 6172 Airport Rd
- 1331 Armstrong Rd
- 4445 Harriet Ln
- 502 Atlas Rd
- 1515 Kenwood Dr
- 3050 Schoenersville Rd
- 3298 Jacksonville Rd
- 216 Mulberry St
- 526 Pearl St Unit MiddleTownhome526.5
- 1511 Lincoln St Unit B
- 534 Kurtz St Unit Garage
- 1010 6th St
- 630 Washington Ave
- 216 Penn St Unit 3
- 961 Main St Unit 2B Rear
- 142 E Northampton St Unit A
- 1818 Catasauqua Rd
- 2252A Catasauqua Rd
- 1204 Main St
- 1222 Main St Unit 1
