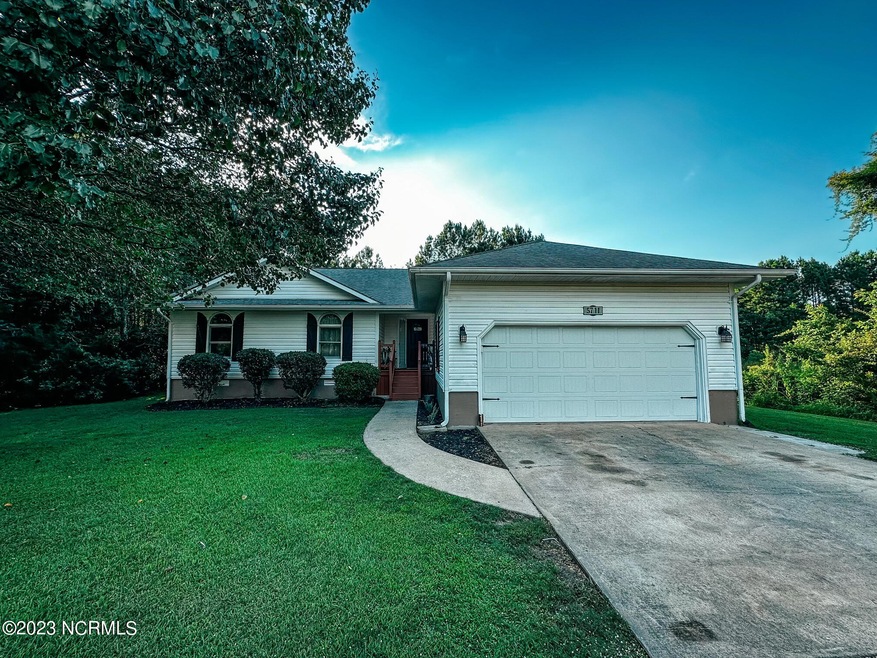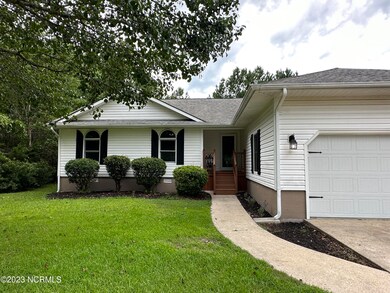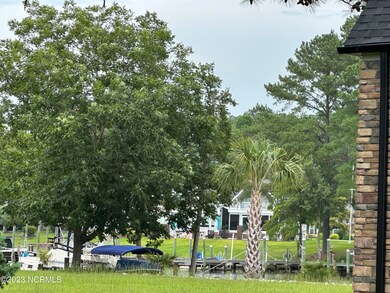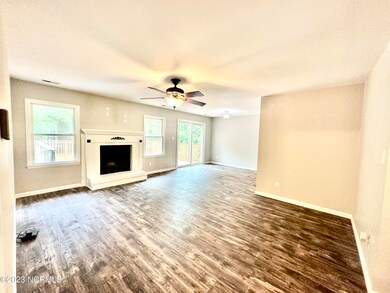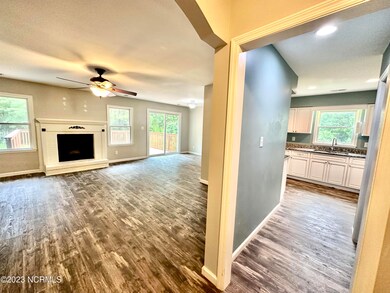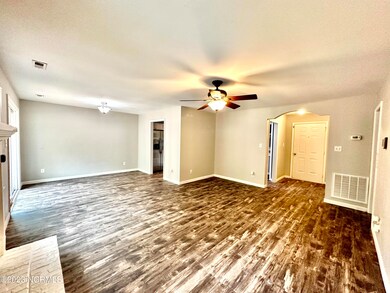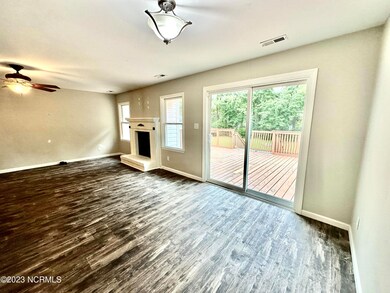
5711 Gondolier Dr New Bern, NC 28560
Estimated Value: $217,000 - $267,728
Highlights
- Waterfront Community
- Golf Course Community
- Gated Community
- Water Views
- Water Access
- Clubhouse
About This Home
As of October 2023Would you like to sit on your front porch and watch boats come into their docks? Then welcome to 5711 Gondolier Drive where this three bedroom, two bath home, is waiting to be yours! You'll find plenty of space inside the open concept dining and living area leaving lots of potential to arrange the space however you'd like. Enjoy views of the private backyard from your double glass doors that lead out onto the large deck perfect for alfresco, summertime meals. During the winter, the fireplace will offer comfort and a sweet space to curl up with a book. You will find the kitchen (new appliances, cabinets and countertops in 2019) and laundry area conveniently located near the attached garage entrance, perfect for returning home from days spent on the boat, at the pool, or on the golf course. There's room in the garage to park your golf cart. The main bedroom will be your private retreat offering space to add a workstation/desk or fun seating as the walk-in closet is just past the ensuite and separate, large vanity. There's a shed for outdoor toys and tools, too! The gated community of Fairfield Harbour with its many optional amenities is located conveniently between ever-growing, Downtown New Bern and quiet, low-key Pamlico County. By boat, you can access the Neuse River in minutes, where fishing, fun and sunsets await!
Last Agent to Sell the Property
Realty ONE Group East License #323613 Listed on: 07/31/2023

Home Details
Home Type
- Single Family
Est. Annual Taxes
- $658
Year Built
- Built in 1985
Lot Details
- 0.28 Acre Lot
HOA Fees
- $98 Monthly HOA Fees
Home Design
- Wood Frame Construction
- Shingle Roof
- Vinyl Siding
- Stick Built Home
Interior Spaces
- 1,308 Sq Ft Home
- 1-Story Property
- Ceiling Fan
- 1 Fireplace
- Combination Dining and Living Room
- Water Views
- Crawl Space
- Pull Down Stairs to Attic
Kitchen
- Stove
- Built-In Microwave
- Solid Surface Countertops
Flooring
- Carpet
- Tile
- Luxury Vinyl Plank Tile
Bedrooms and Bathrooms
- 3 Bedrooms
- Walk-In Closet
- 2 Full Bathrooms
Laundry
- Laundry in Hall
- Washer and Dryer Hookup
Parking
- 2 Car Attached Garage
- Driveway
- Golf Cart Parking
Outdoor Features
- Water Access
- Deck
- Covered patio or porch
- Shed
Schools
- Bridgeton Elementary School
- West Craven Middle School
- West Craven High School
Utilities
- Heat Pump System
- Electric Water Heater
- Community Sewer or Septic
Listing and Financial Details
- Tax Lot 7600
- Assessor Parcel Number 2-064 -428
Community Details
Overview
- Fairfield Harbour Poa, Phone Number (252) 633-5500
- Fairfield Harbour Subdivision
Amenities
- Picnic Area
- Clubhouse
Recreation
- Waterfront Community
- Golf Course Community
- Pickleball Courts
- Community Playground
- Community Pool
Security
- Security Service
- Gated Community
Ownership History
Purchase Details
Home Financials for this Owner
Home Financials are based on the most recent Mortgage that was taken out on this home.Purchase Details
Home Financials for this Owner
Home Financials are based on the most recent Mortgage that was taken out on this home.Purchase Details
Home Financials for this Owner
Home Financials are based on the most recent Mortgage that was taken out on this home.Purchase Details
Similar Homes in New Bern, NC
Home Values in the Area
Average Home Value in this Area
Purchase History
| Date | Buyer | Sale Price | Title Company |
|---|---|---|---|
| Bowman Bethany R | $140,000 | -- | |
| Tavoc Vasil | $46,000 | -- | |
| Munoz Robert | $136,000 | None Available | |
| Schulteis James D | $100,000 | None Available |
Mortgage History
| Date | Status | Borrower | Loan Amount |
|---|---|---|---|
| Open | Dickerson Nicholas Dillon | $214,218 | |
| Closed | Bowman Bethany R | $143,010 | |
| Previous Owner | Munoz Robert | $135,900 |
Property History
| Date | Event | Price | Change | Sq Ft Price |
|---|---|---|---|---|
| 10/25/2023 10/25/23 | Sold | $217,000 | -4.4% | $166 / Sq Ft |
| 10/06/2023 10/06/23 | Pending | -- | -- | -- |
| 09/13/2023 09/13/23 | For Sale | $227,000 | 0.0% | $174 / Sq Ft |
| 09/01/2023 09/01/23 | Pending | -- | -- | -- |
| 08/26/2023 08/26/23 | Price Changed | $227,000 | -4.4% | $174 / Sq Ft |
| 08/25/2023 08/25/23 | Price Changed | $237,500 | -1.9% | $182 / Sq Ft |
| 08/10/2023 08/10/23 | For Sale | $242,000 | +72.9% | $185 / Sq Ft |
| 07/31/2019 07/31/19 | Sold | $140,000 | 0.0% | $108 / Sq Ft |
| 06/08/2019 06/08/19 | Pending | -- | -- | -- |
| 05/27/2019 05/27/19 | For Sale | $140,000 | +211.1% | $108 / Sq Ft |
| 03/01/2019 03/01/19 | Sold | $45,000 | -33.8% | $35 / Sq Ft |
| 01/26/2019 01/26/19 | Pending | -- | -- | -- |
| 10/27/2018 10/27/18 | For Sale | $68,000 | -- | $53 / Sq Ft |
Tax History Compared to Growth
Tax History
| Year | Tax Paid | Tax Assessment Tax Assessment Total Assessment is a certain percentage of the fair market value that is determined by local assessors to be the total taxable value of land and additions on the property. | Land | Improvement |
|---|---|---|---|---|
| 2024 | $964 | $184,940 | $40,000 | $144,940 |
| 2023 | $952 | $184,940 | $40,000 | $144,940 |
| 2022 | $718 | $107,820 | $14,500 | $93,320 |
| 2021 | $718 | $107,820 | $14,500 | $93,320 |
| 2020 | $712 | $107,820 | $14,500 | $93,320 |
| 2019 | $712 | $107,820 | $14,500 | $93,320 |
| 2018 | $677 | $107,820 | $14,500 | $93,320 |
| 2017 | $677 | $107,820 | $14,500 | $93,320 |
| 2016 | $689 | $153,380 | $28,500 | $124,880 |
| 2015 | $834 | $153,380 | $28,500 | $124,880 |
| 2014 | $811 | $153,380 | $28,500 | $124,880 |
Agents Affiliated with this Home
-
Cristle Gaskins
C
Seller's Agent in 2023
Cristle Gaskins
Realty ONE Group East
(252) 633-3560
1 in this area
32 Total Sales
-
Miranda Simpson
M
Seller Co-Listing Agent in 2023
Miranda Simpson
Realty ONE Group East
(252) 229-6477
1 in this area
5 Total Sales
-
M
Seller's Agent in 2019
MARGIE DUNN
NEUSE REALTY, INC
-
STEPHEN MULLER
S
Seller's Agent in 2019
STEPHEN MULLER
Keller Williams Realty
(518) 578-8266
11 in this area
69 Total Sales
-

Buyer's Agent in 2019
Darlene Boyd
Century 21 Coastal Advantage
(252) 617-7315
Map
Source: Hive MLS
MLS Number: 100397438
APN: 2-064-428
- 5724 Gondolier Dr
- 904 Hurricane
- 919 Hearthside Ct
- 917 Hearthside Ct
- 905 Spar Ct
- 703 Davy Jones Ct
- 5701 Barbary Coast Dr
- 907 Capstan Ct
- 908 Capstan Ct
- 6214 Harbourside Dr
- 5821 Port
- 2201 Harbourside Dr
- 6204 Cardinal Dr
- 903 Lanyard Ln
- 6125 Harbourside Dr
- 6001 Cassowary Ln
- 5900 Gondolier Dr
- 5514 Gondolier Dr
- 5511 Gondolier Dr
- 6110 Albatross Dr
- 5711 Gondolier Dr
- 5714 Gondolier Dr
- 5705 Gondolier Dr
- 5718 Gondolier Dr
- 5720 Gondolier Dr
- 5706 Gondolier Dr
- 5721 Gondolier Dr
- 919 Hurricane
- 5722 Gondolier Dr
- 5813 Barbary Coast Dr
- 5704 Gondolier Dr
- 5704 Gondalier Dr
- 5704 Gondalier Dr Unit 342
- 5811 Barbary Coast Dr
- 5801 Gondolier Dr
- 5809 Barbary Coast Dr
- 5702 Gondolier Dr
- 906 Hurricane Ct
- 5807 Barbary Coast Dr
- 915 Hurricane Ct
