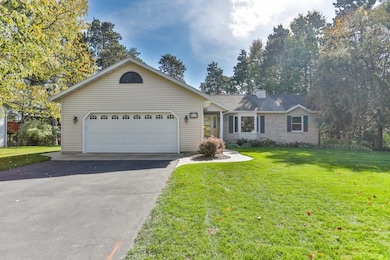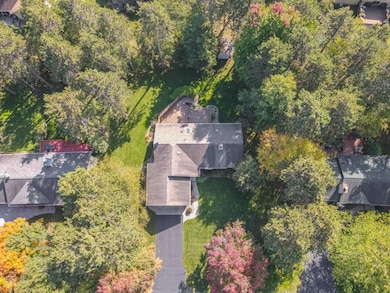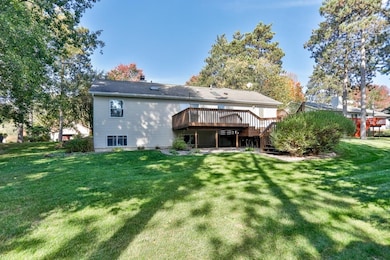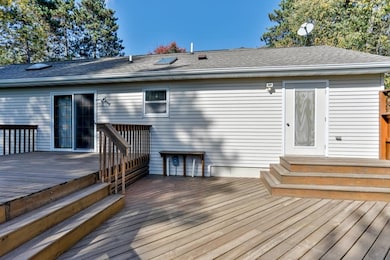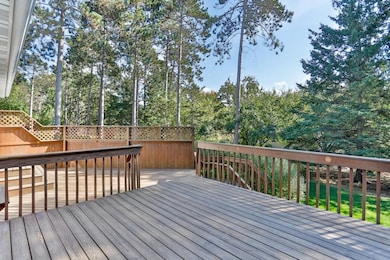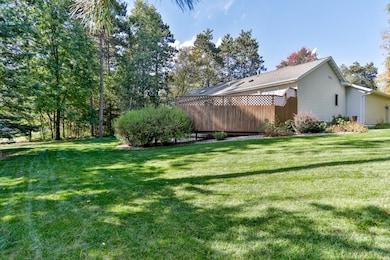5711 High Ridge Cir Schofield, WI 54476
Estimated payment $2,133/month
Highlights
- Deck
- Vaulted Ceiling
- 2 Car Attached Garage
- D.C. Everest Middle School Rated A-
- Ranch Style House
- Walk-In Closet
About This Home
This well-maintained ranch home offers numerous updates and desirable features throughout. The roof was replaced in 2009, and a Trane furnace was installed in 2019, along with central air conditioning for year-round comfort. Outside, you'll find a manicured lawn, mature trees providing natural shade and privacy, and an oversized two-tier deck—perfect for entertaining or relaxing. The semi-open concept main level showcases a split-floor-plan design, with the owner’s suite positioned opposite the two secondary bedrooms for added privacy. The spacious front living room features a cozy gas fireplace and flows into a formal dining area and a functional kitchen complete with a breakfast bar, included appliances, and a kitchen skylight installed in 2017. The vaulted ceilings throughout add to the home’s open and airy feel. There are three bedrooms and three full bathrooms in total, including a main-level bathroom with a skylight. The owner's suite boasts vaulted ceilings, a private bath, a walk-in closet, a secondary closet, and private access to the back deck. The main level also includes a convenient laundry area, with the washer and dryer staying with the home.
Listing Agent
COLDWELL BANKER ACTION Brokerage Phone: 715-359-0521 License #81433-94 Listed on: 10/23/2025

Home Details
Home Type
- Single Family
Est. Annual Taxes
- $4,101
Year Built
- Built in 1994
Home Design
- Ranch Style House
- Brick Exterior Construction
- Poured Concrete
- Shingle Roof
- Vinyl Siding
Interior Spaces
- Vaulted Ceiling
- Ceiling Fan
- Gas Log Fireplace
- Fire and Smoke Detector
Kitchen
- Range
- Microwave
- Dishwasher
Flooring
- Carpet
- Laminate
Bedrooms and Bathrooms
- 3 Bedrooms
- Walk-In Closet
- Bathroom on Main Level
- 3 Full Bathrooms
Laundry
- Laundry on main level
- Dryer
- Washer
Partially Finished Basement
- Basement Fills Entire Space Under The House
- Sump Pump
- Basement Storage
- Basement Windows
Parking
- 2 Car Attached Garage
- Garage Door Opener
- Driveway
Utilities
- Forced Air Heating and Cooling System
- Public Septic
- High Speed Internet
Additional Features
- Deck
- 0.33 Acre Lot
Listing and Financial Details
- Assessor Parcel Number 192-2808-152-0094
Map
Home Values in the Area
Average Home Value in this Area
Tax History
| Year | Tax Paid | Tax Assessment Tax Assessment Total Assessment is a certain percentage of the fair market value that is determined by local assessors to be the total taxable value of land and additions on the property. | Land | Improvement |
|---|---|---|---|---|
| 2024 | $4,101 | $261,800 | $28,800 | $233,000 |
| 2023 | $3,889 | $170,400 | $28,800 | $141,600 |
| 2022 | $4,069 | $170,400 | $28,800 | $141,600 |
| 2021 | $3,960 | $170,400 | $28,800 | $141,600 |
| 2020 | $3,944 | $170,400 | $28,800 | $141,600 |
| 2019 | $3,837 | $170,400 | $28,800 | $141,600 |
| 2018 | $3,673 | $170,400 | $28,800 | $141,600 |
| 2017 | $3,598 | $170,400 | $28,800 | $141,600 |
| 2016 | $3,553 | $170,400 | $28,800 | $141,600 |
| 2015 | $3,434 | $170,400 | $28,800 | $141,600 |
| 2014 | $3,395 | $170,400 | $28,800 | $141,600 |
Property History
| Date | Event | Price | List to Sale | Price per Sq Ft |
|---|---|---|---|---|
| 10/23/2025 10/23/25 | For Sale | $339,900 | -- | $148 / Sq Ft |
Purchase History
| Date | Type | Sale Price | Title Company |
|---|---|---|---|
| Deed | $141,600 | Jennifer Lemmer |
Source: Central Wisconsin Multiple Listing Service
MLS Number: 22505103
APN: 192-2808-152-0094
- 4112 River Bend Rd
- 5304 Hewitt Ave
- 5402 Roxann Dr
- 3820 Muskie Dr
- 3816 Muskie Dr
- 3810 Muskie Dr
- 3806 Muskie Dr
- 3802 Muskie Dr
- Magnolia Plan at Weston
- Bentlee Plan at Weston
- Red Pine Plan at Weston
- White Pine Plan at Weston
- Willow Plan at Weston
- 3714 Muskie Dr
- 5202 Jacob St
- 3710 Muskie Dr
- 4702-A Ross Ave
- 4702 Ross Ave
- 4504 Estate Dr
- 3706 Muskie Dr
- 5115 Corozalla Dr
- 5207 Lee Ave Unit 5207 Lee Avenue
- 4106 Camp Phillips Rd
- 6905 Schofield Ave
- 3901 Weston Pines Ln
- 3602-3909 Winding Ridge Way
- 3503 Sternberg Ave
- 2711 Weiland Ave
- 5856 Delikowski St Unit 5856
- 6315 Labrador Rd
- 2711 Jelinek Ave
- 2711 Jelinek Ave
- 6001 Alderson St
- 2211 Radtke Ave
- 2725 Reserve Dr
- 1408 Metro Dr
- 5602 Ferge St
- 220 Drott St
- 1326 Schofield Ave Unit 1326 Schofield Avenue
- 130 School St

