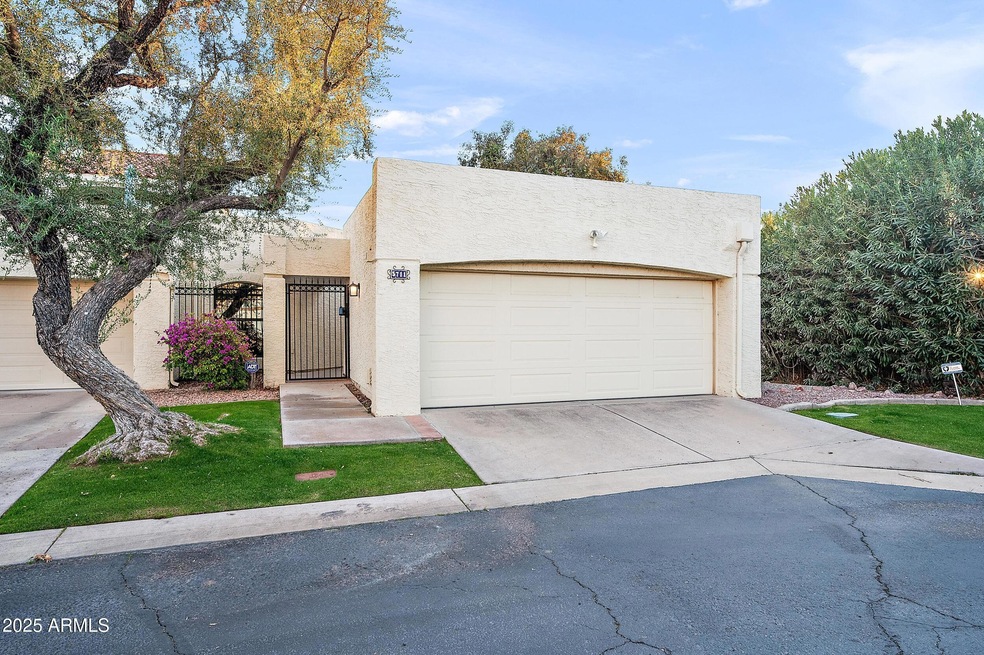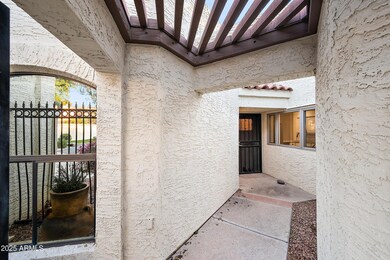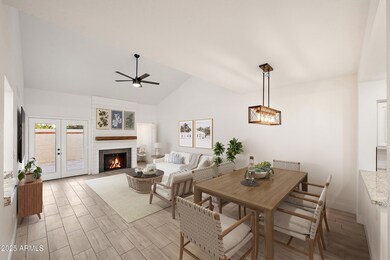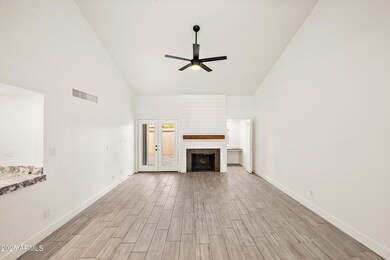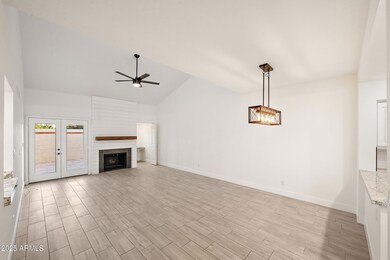
5711 N 24th Place Phoenix, AZ 85016
Camelback East Village NeighborhoodHighlights
- Golf Course Community
- Gated with Attendant
- Vaulted Ceiling
- Phoenix Coding Academy Rated A
- Mountain View
- Santa Barbara Architecture
About This Home
As of February 2025Beautifully updated patio home in the guard gated community, Heights of Biltmore. This Patio Home is a corner unit w only one attached neighbor in a quiet Cul De Sac. This single level home is enhanced w white shaker cabinets, black hardware, granite counters, stainless steel appliances, fresh paint & luxury vynl flooring throughout. Wood burning fireplace wrapped in white Shiplap w a stunning wood beam mantle accent. Conveniently located wet bar & office nook in great room adds to the functionality of this charming home.
Primary suite includes private access to back patio, walk in closet, double sinks & oversized custom tile shower. Secondary bedroom has views of courtyard next to full bath in hallway. A large 11x33 ft travertine patio w access to walking trails outside back gate.
Townhouse Details
Home Type
- Townhome
Est. Annual Taxes
- $4,708
Year Built
- Built in 1981
Lot Details
- 2,914 Sq Ft Lot
- End Unit
- 1 Common Wall
- Cul-De-Sac
- Desert faces the back of the property
- Block Wall Fence
- Front Yard Sprinklers
- Sprinklers on Timer
- Private Yard
- Grass Covered Lot
HOA Fees
Parking
- 2 Car Direct Access Garage
- Garage Door Opener
Home Design
- Santa Barbara Architecture
- Wood Frame Construction
- Tile Roof
- Foam Roof
- Stucco
Interior Spaces
- 1,407 Sq Ft Home
- 1-Story Property
- Vaulted Ceiling
- Ceiling Fan
- 1 Fireplace
- Double Pane Windows
- Mountain Views
- Washer and Dryer Hookup
Kitchen
- Kitchen Updated in 2021
- Eat-In Kitchen
- Breakfast Bar
- Built-In Microwave
- Granite Countertops
Flooring
- Floors Updated in 2021
- Tile Flooring
Bedrooms and Bathrooms
- 2 Bedrooms
- Bathroom Updated in 2021
- 2 Bathrooms
Outdoor Features
- Patio
Schools
- Madison #1 Elementary School
- Madison Meadows Middle School
- Camelback High School
Utilities
- Central Air
- Heating Available
- Plumbing System Updated in 2021
- High Speed Internet
- Cable TV Available
Listing and Financial Details
- Home warranty included in the sale of the property
- Tax Lot 166
- Assessor Parcel Number 164-69-179
Community Details
Overview
- Association fees include ground maintenance, front yard maint, maintenance exterior
- First Service Reside Association, Phone Number (623) 251-5260
- Abeva Association, Phone Number (602) 955-1003
- Association Phone (602) 955-1003
- Heights Of Biltmore Subdivision
Recreation
- Golf Course Community
- Community Playground
- Heated Community Pool
- Community Spa
- Bike Trail
Additional Features
- Recreation Room
- Gated with Attendant
Ownership History
Purchase Details
Home Financials for this Owner
Home Financials are based on the most recent Mortgage that was taken out on this home.Purchase Details
Home Financials for this Owner
Home Financials are based on the most recent Mortgage that was taken out on this home.Purchase Details
Home Financials for this Owner
Home Financials are based on the most recent Mortgage that was taken out on this home.Purchase Details
Purchase Details
Purchase Details
Home Financials for this Owner
Home Financials are based on the most recent Mortgage that was taken out on this home.Purchase Details
Similar Homes in the area
Home Values in the Area
Average Home Value in this Area
Purchase History
| Date | Type | Sale Price | Title Company |
|---|---|---|---|
| Warranty Deed | $735,000 | Premier Title Agency | |
| Warranty Deed | $565,000 | Equity Title Agency Inc | |
| Warranty Deed | $524,900 | Driggs Title Agency Inc | |
| Warranty Deed | $375,000 | Driggs Title Agency Inc | |
| Interfamily Deed Transfer | -- | None Available | |
| Warranty Deed | $200,000 | Fidelity Title | |
| Interfamily Deed Transfer | -- | -- |
Mortgage History
| Date | Status | Loan Amount | Loan Type |
|---|---|---|---|
| Previous Owner | $395,500 | New Conventional | |
| Previous Owner | $160,000 | New Conventional |
Property History
| Date | Event | Price | Change | Sq Ft Price |
|---|---|---|---|---|
| 02/03/2025 02/03/25 | Sold | $735,001 | 0.0% | $522 / Sq Ft |
| 01/13/2025 01/13/25 | Pending | -- | -- | -- |
| 01/09/2025 01/09/25 | For Sale | $735,000 | +30.1% | $522 / Sq Ft |
| 03/10/2021 03/10/21 | Sold | $565,000 | +1.1% | $402 / Sq Ft |
| 02/16/2021 02/16/21 | Pending | -- | -- | -- |
| 02/15/2021 02/15/21 | Price Changed | $559,000 | -1.1% | $397 / Sq Ft |
| 02/14/2021 02/14/21 | Price Changed | $565,000 | -1.7% | $402 / Sq Ft |
| 02/12/2021 02/12/21 | Price Changed | $575,000 | -1.7% | $409 / Sq Ft |
| 02/10/2021 02/10/21 | Price Changed | $585,000 | -2.3% | $416 / Sq Ft |
| 02/08/2021 02/08/21 | Price Changed | $599,000 | -2.6% | $426 / Sq Ft |
| 02/07/2021 02/07/21 | Price Changed | $615,000 | -0.8% | $437 / Sq Ft |
| 01/27/2021 01/27/21 | For Sale | $620,000 | +18.1% | $441 / Sq Ft |
| 01/26/2021 01/26/21 | Sold | $524,900 | +1.0% | $373 / Sq Ft |
| 01/13/2021 01/13/21 | Pending | -- | -- | -- |
| 01/13/2021 01/13/21 | Price Changed | $519,900 | +4.0% | $370 / Sq Ft |
| 12/20/2020 12/20/20 | For Sale | $499,990 | -- | $355 / Sq Ft |
Tax History Compared to Growth
Tax History
| Year | Tax Paid | Tax Assessment Tax Assessment Total Assessment is a certain percentage of the fair market value that is determined by local assessors to be the total taxable value of land and additions on the property. | Land | Improvement |
|---|---|---|---|---|
| 2025 | $4,708 | $37,910 | -- | -- |
| 2024 | $4,582 | $36,105 | -- | -- |
| 2023 | $4,582 | $47,970 | $9,590 | $38,380 |
| 2022 | $4,446 | $38,110 | $7,620 | $30,490 |
| 2021 | $4,484 | $36,020 | $7,200 | $28,820 |
| 2020 | $4,414 | $33,620 | $6,720 | $26,900 |
| 2019 | $4,317 | $32,050 | $6,410 | $25,640 |
| 2018 | $4,211 | $30,580 | $6,110 | $24,470 |
| 2017 | $4,013 | $28,270 | $5,650 | $22,620 |
| 2016 | $3,874 | $30,120 | $6,020 | $24,100 |
| 2015 | $3,599 | $27,800 | $5,560 | $22,240 |
Agents Affiliated with this Home
-

Seller's Agent in 2025
Karen Tejada
RETSY
(602) 369-0665
15 in this area
42 Total Sales
-

Buyer's Agent in 2025
Tyler Estes
Compass
(480) 369-0538
9 in this area
55 Total Sales
-

Seller's Agent in 2021
Sherri Parkin
Berkshire Hathaway HomeServices Arizona Properties
(480) 809-5853
6 in this area
49 Total Sales
-

Seller's Agent in 2021
Scott Meyer
HomeSmart
(602) 418-8024
1 in this area
26 Total Sales
Map
Source: Arizona Regional Multiple Listing Service (ARMLS)
MLS Number: 6802383
APN: 164-69-179
- 2413 E Rancho Dr
- 5732 N 25th St
- 40 Biltmore Estate
- 5401 N 25th St
- 94 Biltmore Estates Dr
- 6131 N 28th Place
- 5332 N 25th St
- 6138 N 28th St Unit 87
- 2 Biltmore Estate Unit 313
- 5225 N 23rd St
- 2425 E Oregon Ave
- 5205 N 25th Place
- 1945 E Solano Dr
- 1939 E Solano Dr
- 5203 N 24th St Unit 207
- 5217 N 24th St Unit 104
- 5207 N 24th St Unit 108
- 8 Biltmore Estates Dr Unit 109
- 2311 E Colter St
- 1940 E Bethany Home Rd Unit 87
