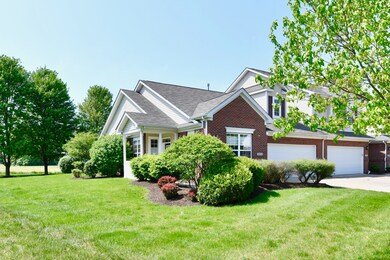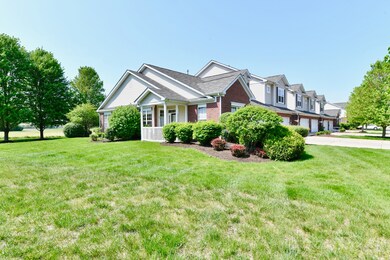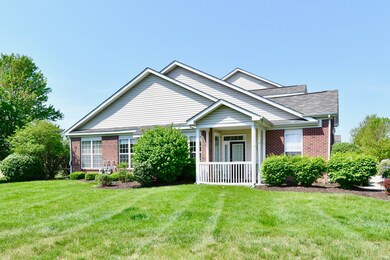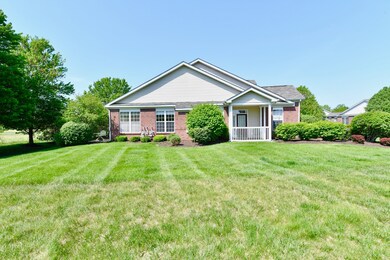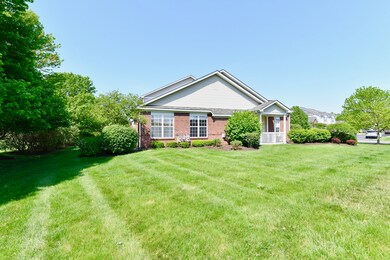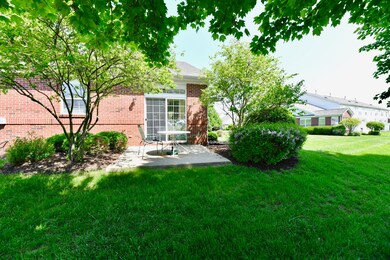
5711 Polk Dr Noblesville, IN 46062
West Noblesville NeighborhoodHighlights
- Vaulted Ceiling
- 2 Car Attached Garage
- Patio
- Noble Crossing Elementary School Rated A-
- Walk-In Closet
- 1-Story Property
About This Home
As of February 2025Welcome to your cozy retreat! This single-story end unit condo offers the perfect blend of comfort and convenience with low maintenance living. Upon entering, you're greeted by the inviting living room adorned with vaulted ceilings, creating a sense of spaciousness and airiness. Picture-perfect evenings await by the fireplace. The kitchen boasts modern appliances and ample counter space. Adjacent to the kitchen is the dining area that also leads to your private patio, where you can enjoy your morning coffee or unwind with a glass of wine as you soak in the tranquil surroundings. Being an end unit, you'll appreciate the added privacy and peace that this home offers. This condo features two generously sized bedrooms. The master suite boasts its own en-suite bathroom, providing a touch of luxury and privacy. The 2nd bedroom would also work great as a home office, hobby room, or guest space.
Last Agent to Sell the Property
Greenside Realty Group Brokerage Email: closewithkalie@gmail.com License #RB20001827 Listed on: 05/03/2024
Property Details
Home Type
- Condominium
Est. Annual Taxes
- $2,232
Year Built
- Built in 2006
HOA Fees
- $244 Monthly HOA Fees
Parking
- 2 Car Attached Garage
Home Design
- Slab Foundation
- Vinyl Construction Material
Interior Spaces
- 1,372 Sq Ft Home
- 1-Story Property
- Vaulted Ceiling
- Gas Log Fireplace
- Combination Kitchen and Dining Room
- Attic Access Panel
Kitchen
- Electric Oven
- Dishwasher
- Disposal
Bedrooms and Bathrooms
- 2 Bedrooms
- Walk-In Closet
- 2 Full Bathrooms
- Dual Vanity Sinks in Primary Bathroom
Laundry
- Dryer
- Washer
Utilities
- Forced Air Heating System
- Heating System Uses Gas
- Water Heater
Additional Features
- Patio
- 1 Common Wall
Community Details
- Association fees include insurance, ground maintenance, maintenance structure, maintenance, management
- Association Phone (317) 875-5600
- Townes At Noble West Subdivision
- Property managed by CASI
- The community has rules related to covenants, conditions, and restrictions
Listing and Financial Details
- Legal Lot and Block 2 / 2
- Assessor Parcel Number 291016416001000013
Ownership History
Purchase Details
Home Financials for this Owner
Home Financials are based on the most recent Mortgage that was taken out on this home.Purchase Details
Home Financials for this Owner
Home Financials are based on the most recent Mortgage that was taken out on this home.Purchase Details
Similar Homes in Noblesville, IN
Home Values in the Area
Average Home Value in this Area
Purchase History
| Date | Type | Sale Price | Title Company |
|---|---|---|---|
| Warranty Deed | $278,000 | Centurion Land Title | |
| Warranty Deed | $250,000 | Enterprise Title | |
| Special Warranty Deed | -- | None Available |
Mortgage History
| Date | Status | Loan Amount | Loan Type |
|---|---|---|---|
| Open | $250,200 | New Conventional | |
| Previous Owner | $106,000 | Commercial | |
| Previous Owner | $100,000 | Credit Line Revolving |
Property History
| Date | Event | Price | Change | Sq Ft Price |
|---|---|---|---|---|
| 02/04/2025 02/04/25 | Sold | $278,000 | -0.7% | $203 / Sq Ft |
| 01/11/2025 01/11/25 | Pending | -- | -- | -- |
| 01/06/2025 01/06/25 | For Sale | $280,000 | +12.0% | $204 / Sq Ft |
| 06/25/2024 06/25/24 | Sold | $250,000 | -3.8% | $182 / Sq Ft |
| 05/06/2024 05/06/24 | Pending | -- | -- | -- |
| 05/03/2024 05/03/24 | For Sale | $260,000 | -- | $190 / Sq Ft |
Tax History Compared to Growth
Tax History
| Year | Tax Paid | Tax Assessment Tax Assessment Total Assessment is a certain percentage of the fair market value that is determined by local assessors to be the total taxable value of land and additions on the property. | Land | Improvement |
|---|---|---|---|---|
| 2024 | $2,435 | $224,300 | -- | $224,300 |
| 2023 | $2,435 | $200,800 | $0 | $200,800 |
| 2022 | $2,232 | $176,800 | $0 | $176,800 |
| 2021 | $1,822 | $146,300 | $0 | $146,300 |
| 2020 | $1,734 | $139,500 | $0 | $139,500 |
| 2019 | $1,597 | $131,300 | $0 | $131,300 |
| 2018 | $1,423 | $124,500 | $0 | $124,500 |
| 2017 | $1,203 | $116,000 | $0 | $116,000 |
| 2016 | $1,221 | $114,700 | $0 | $114,700 |
| 2014 | $1,196 | $109,500 | $0 | $109,500 |
| 2013 | $1,196 | $110,300 | $0 | $110,300 |
Agents Affiliated with this Home
-
Jennifer Turner

Seller's Agent in 2025
Jennifer Turner
Carpenter, REALTORS®
(317) 504-5072
13 in this area
207 Total Sales
-
Glenn Bill

Buyer's Agent in 2025
Glenn Bill
eXp Realty, LLC
(317) 418-4052
6 in this area
157 Total Sales
-
Kalie Courtney

Seller's Agent in 2024
Kalie Courtney
Greenside Realty Group
(765) 620-3337
3 in this area
34 Total Sales
Map
Source: MIBOR Broker Listing Cooperative®
MLS Number: 21976930
APN: 29-10-16-416-001.000-013
- 14754 Drayton Dr
- 15093 Porchester Dr
- 6232 Strathaven Rd
- 5199 Green Valley Ln
- 5366 Laurel Crest Run
- 15192 Montfort Dr
- 15201 Slateford Rd
- 5989 Ashmore Ln
- 14492 Cotswold Ln
- 15292 Slateford Rd
- 5300 Veranda Dr
- 5917 Bartley Dr
- 5419 Cayman Dr
- 0 E 156th St Unit MBR22011732
- 14304 Woodfield Dr S
- 6570 Freemont Ln
- 14737 Macduff Dr
- 6649 Braemar Ave S
- 15391 Mystic Rock Dr
- 14018 Powder Dr

