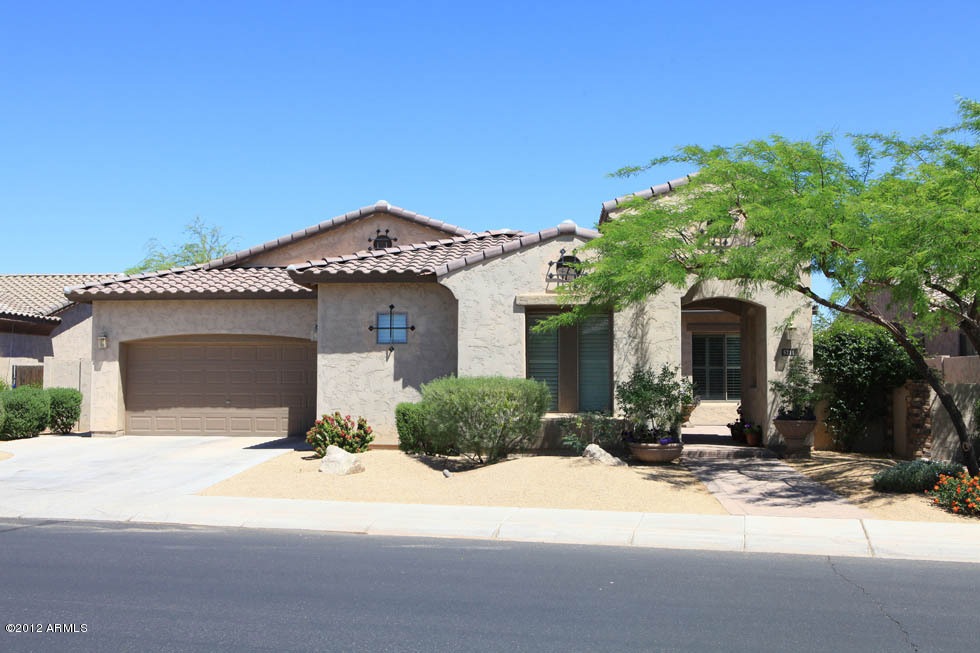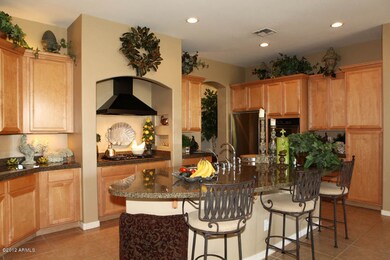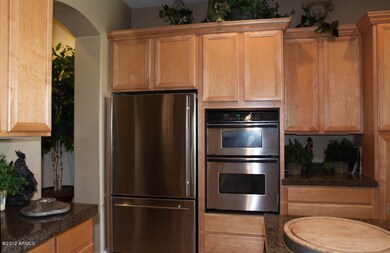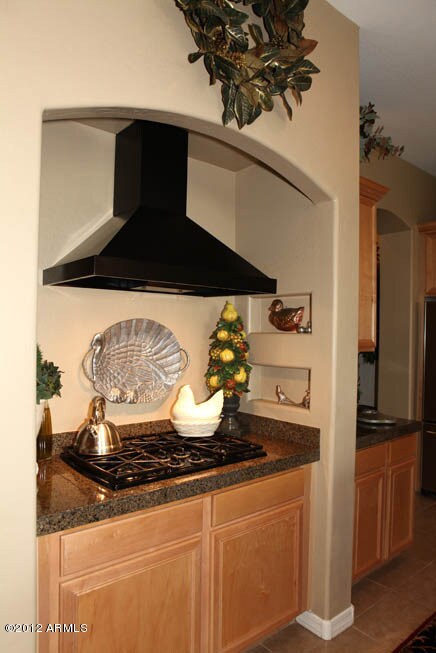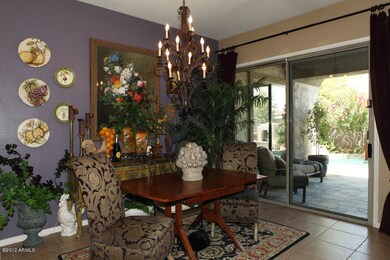
5711 S Mesquite Grove Way Chandler, AZ 85249
South Chandler NeighborhoodHighlights
- Private Pool
- Outdoor Fireplace
- Granite Countertops
- John & Carol Carlson Elementary School Rated A
- Santa Barbara Architecture
- Private Yard
About This Home
As of February 2018ONE OWNER, REGULAR SALE! BEAUTIFUL PRIVATE HOME IN THE PRIVATE GATED ENCLAVE OF MESQUITE GROVE ESTATES! GREAT FLOORPLAN OFFERING 3 BEDROOMS+DEN WITH WALK-IN(4TH BEDROOM?)+OFFICE TOO! SPLIT PLAN WITH HUGE MASTER ON ONE SIDE AND BEDROOMS ON THE OTHER. AMAZING KITCHEN OPEN TO FAM. ROOM. FORMAL LIVING/DINING AREA TOO! 3 CAR GARAGE. NICE BACKYARD FOR ENTERTAINING WITH POOL/WATER FEATURE, FIREPLACE AND 3 KINDS OF CITRUS! PRIVATE! GREAT LAUNDRY ROOM TOO! 2.5 BATHS, NICE PATIO - SO MANY EXTRAS! SEE DOCS TAB FOR THE EXTRAS!
Home Details
Home Type
- Single Family
Est. Annual Taxes
- $2,289
Year Built
- Built in 2003
Lot Details
- 9,286 Sq Ft Lot
- Private Streets
- Desert faces the front and back of the property
- Block Wall Fence
- Front and Back Yard Sprinklers
- Sprinklers on Timer
- Private Yard
HOA Fees
- $105 Monthly HOA Fees
Parking
- 3 Car Garage
- Garage Door Opener
Home Design
- Santa Barbara Architecture
- Wood Frame Construction
- Tile Roof
- Stucco
Interior Spaces
- 2,843 Sq Ft Home
- 1-Story Property
- Ceiling height of 9 feet or more
- Ceiling Fan
- 2 Fireplaces
- Gas Fireplace
- Security System Owned
Kitchen
- Gas Cooktop
- Built-In Microwave
- Kitchen Island
- Granite Countertops
Flooring
- Carpet
- Tile
Bedrooms and Bathrooms
- 3 Bedrooms
- Primary Bathroom is a Full Bathroom
- 2.5 Bathrooms
- Dual Vanity Sinks in Primary Bathroom
- Bathtub With Separate Shower Stall
Accessible Home Design
- No Interior Steps
Outdoor Features
- Private Pool
- Patio
- Outdoor Fireplace
Schools
- Basha High School
Utilities
- Refrigerated Cooling System
- Zoned Heating
- High Speed Internet
- Cable TV Available
Listing and Financial Details
- Tax Lot 107
- Assessor Parcel Number 304-82-138
Community Details
Overview
- Association fees include ground maintenance, street maintenance
- Kinney Mgmt. Association
- Built by William Lyon Homes
- Mesquite Grove Estates Subdivision
Recreation
- Community Playground
- Bike Trail
Ownership History
Purchase Details
Home Financials for this Owner
Home Financials are based on the most recent Mortgage that was taken out on this home.Purchase Details
Home Financials for this Owner
Home Financials are based on the most recent Mortgage that was taken out on this home.Purchase Details
Home Financials for this Owner
Home Financials are based on the most recent Mortgage that was taken out on this home.Purchase Details
Home Financials for this Owner
Home Financials are based on the most recent Mortgage that was taken out on this home.Purchase Details
Purchase Details
Home Financials for this Owner
Home Financials are based on the most recent Mortgage that was taken out on this home.Map
Similar Homes in Chandler, AZ
Home Values in the Area
Average Home Value in this Area
Purchase History
| Date | Type | Sale Price | Title Company |
|---|---|---|---|
| Interfamily Deed Transfer | -- | Chicago Title Agency | |
| Interfamily Deed Transfer | -- | Stewart Title & Trust Of Pho | |
| Warranty Deed | $440,000 | Stewart Title & Trust Of Pho | |
| Warranty Deed | $339,800 | Lawyers Title Of Arizona Inc | |
| Interfamily Deed Transfer | -- | None Available | |
| Deed | $229,615 | Security Title Agency | |
| Special Warranty Deed | -- | Security Title Agency |
Mortgage History
| Date | Status | Loan Amount | Loan Type |
|---|---|---|---|
| Open | $170,000 | New Conventional | |
| Open | $415,200 | New Conventional | |
| Previous Owner | $418,000 | New Conventional | |
| Previous Owner | $271,840 | New Conventional | |
| Previous Owner | $271,840 | New Conventional | |
| Previous Owner | $97,000 | Credit Line Revolving | |
| Previous Owner | $77,000 | Credit Line Revolving | |
| Previous Owner | $40,000 | Credit Line Revolving | |
| Previous Owner | $185,000 | New Conventional |
Property History
| Date | Event | Price | Change | Sq Ft Price |
|---|---|---|---|---|
| 02/23/2018 02/23/18 | Sold | $440,000 | 0.0% | $155 / Sq Ft |
| 01/15/2018 01/15/18 | For Sale | $439,900 | 0.0% | $155 / Sq Ft |
| 06/20/2013 06/20/13 | Rented | $2,000 | -4.8% | -- |
| 06/07/2013 06/07/13 | Under Contract | -- | -- | -- |
| 04/05/2013 04/05/13 | For Rent | $2,100 | 0.0% | -- |
| 05/30/2012 05/30/12 | Sold | $339,800 | 0.0% | $120 / Sq Ft |
| 04/29/2012 04/29/12 | Pending | -- | -- | -- |
| 04/27/2012 04/27/12 | For Sale | $339,800 | -- | $120 / Sq Ft |
Tax History
| Year | Tax Paid | Tax Assessment Tax Assessment Total Assessment is a certain percentage of the fair market value that is determined by local assessors to be the total taxable value of land and additions on the property. | Land | Improvement |
|---|---|---|---|---|
| 2025 | $3,304 | $41,974 | -- | -- |
| 2024 | $3,230 | $39,975 | -- | -- |
| 2023 | $3,230 | $55,660 | $11,130 | $44,530 |
| 2022 | $3,110 | $41,230 | $8,240 | $32,990 |
| 2021 | $3,229 | $39,700 | $7,940 | $31,760 |
| 2020 | $3,213 | $37,830 | $7,560 | $30,270 |
| 2019 | $3,091 | $35,600 | $7,120 | $28,480 |
| 2018 | $2,992 | $32,860 | $6,570 | $26,290 |
| 2017 | $2,790 | $32,700 | $6,540 | $26,160 |
| 2016 | $2,688 | $32,630 | $6,520 | $26,110 |
| 2015 | $2,602 | $30,810 | $6,160 | $24,650 |
Source: Arizona Regional Multiple Listing Service (ARMLS)
MLS Number: 4751299
APN: 304-82-138
- 5639 S Four Peaks Place
- 24811 S 138th Place
- 3114 E Capricorn Way
- 3374 E Aquarius Ct
- 3392 E Gemini Ct
- 3425 E Birchwood Place
- 3575 E Gemini Place
- 5721 S Wilson Dr
- 5389 S Scott Place
- 5346 S Fairchild Ln
- 3454 E Bellerive Place
- 2734 E Birchwood Place
- 5226 S Fairchild Ln
- 2893 E Cherry Hills Dr
- 3654 E San Pedro Place
- 6108 S Wilson Dr
- 5206 S Fairchild Ln
- 2769 E Cedar Place
- 3353 E Nolan Dr
- 3797 E Taurus Place
