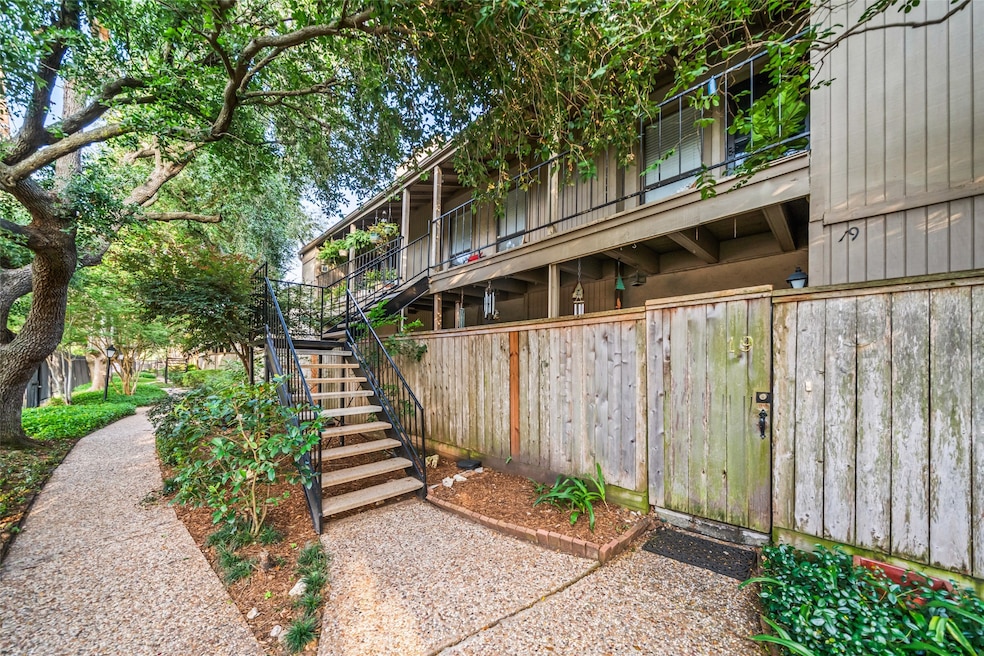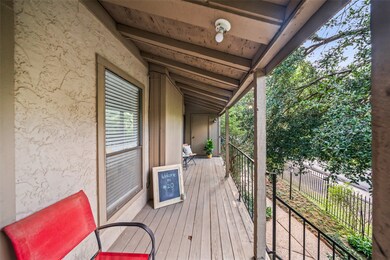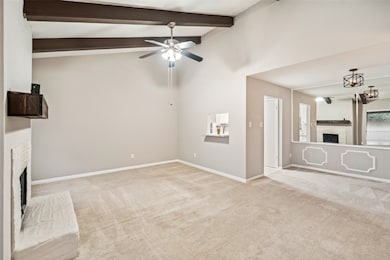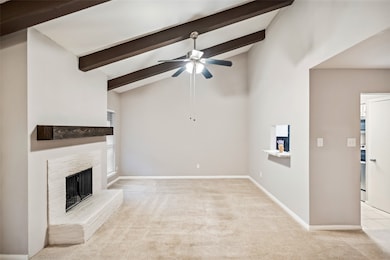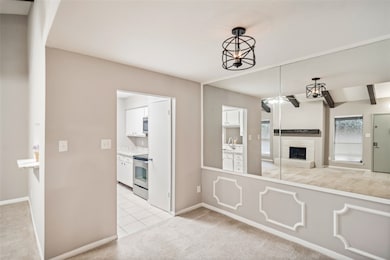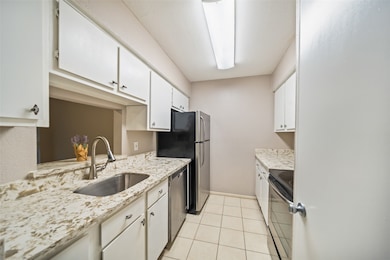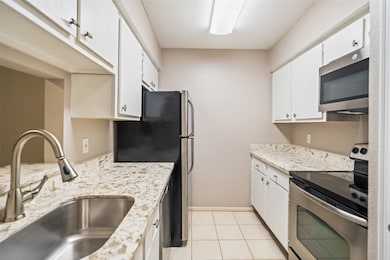5711 Sugar Hill Dr Unit 20 Houston, TX 77057
Uptown-Galleria District NeighborhoodHighlights
- In Ground Pool
- Traditional Architecture
- Balcony
- 185,534 Sq Ft lot
- Granite Countertops
- Family Room Off Kitchen
About This Home
Nestled in the tree-lined, walkable neighborhood of Tanglewood—just minutes from Uptown Park—this charming one-bedroom, one-bathroom condo offers bright, open living with elegant finishes and thoughtful updates. The well-equipped kitchen features a brand-new microwave and flows seamlessly into the inviting living space. Enjoy a spacious bedroom with ample storage and a stylish, modern bath. Recent upgrades include a brand-new washer and dryer combo, as well as a new HVAC system (installed in 2023), ensuring year-round comfort. Located in a quiet, safe community with trusted neighbors and great amenities, this condo offers easy access to premier shopping, dining, and entertainment in one of Houston’s most desirable areas.
Condo Details
Home Type
- Condominium
Est. Annual Taxes
- $2,530
Year Built
- Built in 1977
Home Design
- Traditional Architecture
Interior Spaces
- 828 Sq Ft Home
- 1-Story Property
- Ceiling Fan
- Wood Burning Fireplace
- Gas Log Fireplace
- Family Room Off Kitchen
- Combination Dining and Living Room
Kitchen
- Oven
- Electric Cooktop
- Microwave
- Dishwasher
- Granite Countertops
- Disposal
Flooring
- Carpet
- Tile
Bedrooms and Bathrooms
- 1 Bedroom
- 1 Full Bathroom
- Bathtub with Shower
Laundry
- Dryer
- Washer
Parking
- 1 Detached Carport Space
- Assigned Parking
- Controlled Entrance
Outdoor Features
- In Ground Pool
- Balcony
Schools
- Briargrove Elementary School
- Tanglewood Middle School
- Wisdom High School
Additional Features
- Energy-Efficient HVAC
- Central Heating and Cooling System
Listing and Financial Details
- Property Available on 6/13/25
- 12 Month Lease Term
Community Details
Overview
- Creative Management Association
- Sugar Hill Condo Subdivision
Recreation
- Community Pool
Pet Policy
- Call for details about the types of pets allowed
- Pet Deposit Required
Map
Source: Houston Association of REALTORS®
MLS Number: 84232034
APN: 1120980000004
- 5711 Sugar Hill Dr Unit 108
- 5711 Sugar Hill Dr Unit 46
- 5711 Sugar Hill Dr Unit 69
- 5711 Sugar Hill Dr Unit 62
- 5711 Sugar Hill Dr Unit 100
- 5711 Sugar Hill Dr Unit 98
- 5701 Sugar Hill Dr
- 1068 Chimney Rock Rd
- 1111 Bering Dr Unit 501
- 1111 Bering Dr Unit 1001
- 1111 Bering Dr Unit 503
- 1111 Bering Dr Unit 805
- 1111 Bering Dr Unit 306
- 1111 Bering Dr Unit 703
- 1111 Bering Dr Unit 1206
- 5644 Lynbrook Dr
- 5747 Longmont Ln
- 5768 Sugar Hill Dr
- 5681 Bordley Dr
- 1115 Augusta Dr Unit 8
- 5711 Sugar Hill Dr Unit 74
- 5711 Sugar Hill Dr Unit 64
- 5711 Sugar Hill Dr Unit 98
- 1068 Chimney Rock Rd
- 1100 Bering Dr
- 1115 Augusta Dr Unit 2
- 1201 Bering Dr Unit 39
- 1116 Bering Dr Unit 13E
- 1223 Augusta Dr Unit 15
- 726 Bering Dr Unit L
- 1100 Augusta Dr
- 1100 Augusta Dr Unit 40
- 1100 Augusta Dr Unit 60
- 1100 Augusta Dr Unit 47
- 1100 Augusta Dr Unit 2
- 1441 Bering Dr
- 845 Augusta Dr Unit 48
- 845 Augusta Dr Unit 40
- 1114 Augusta Dr Unit 10
- 884 Augusta Dr Unit 884
