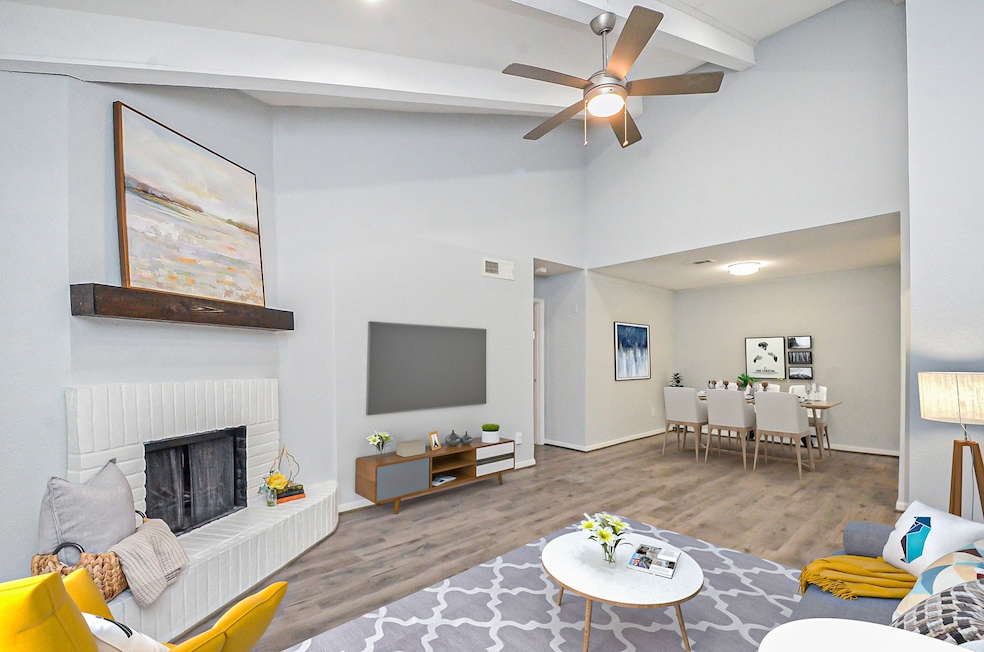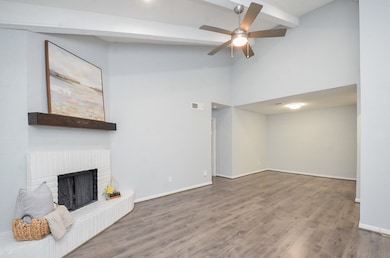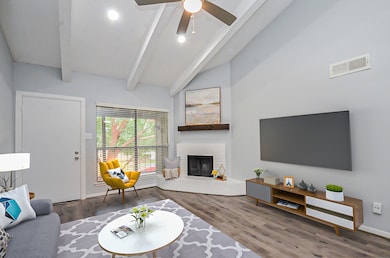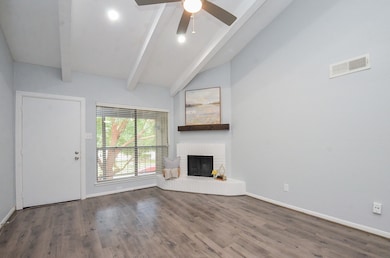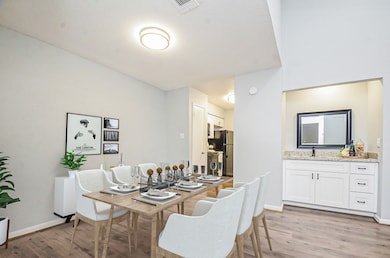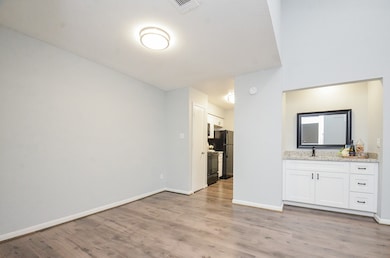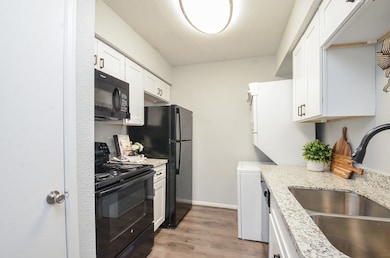5711 Sugar Hill Dr Unit 54 Houston, TX 77057
Uptown-Galleria District NeighborhoodHighlights
- In Ground Pool
- Traditional Architecture
- Balcony
- 4.26 Acre Lot
- High Ceiling
- Wet Bar
About This Home
Location, Location, Location! In the heart of the Galleria, this two bedroom two bath condo is close to restaurants, shopping, walking paths, gyms, and easy access to major freeways. This beautifully updated condo has a modern color scheme, granite counters, updated lighting, and new flooring throughout. The living room boasts a refinished fireplace surround and mantle, and high ceilings with wood beams. The open floor plan is great for entertaining. Large bedrooms add to the appeal of this terrific condo and are separated by the living space. Each bedroom offers a walk-in closet and a private bathroom with a linen closet. Plenty of storage! Take a look - you'll fall in love!
Condo Details
Home Type
- Condominium
Est. Annual Taxes
- $3,698
Year Built
- Built in 1977
Home Design
- Traditional Architecture
- Entry on the 2nd floor
Interior Spaces
- 1,014 Sq Ft Home
- 1-Story Property
- Wet Bar
- High Ceiling
- Ceiling Fan
- Wood Burning Fireplace
- Window Treatments
- Living Room
- Utility Room
- Stacked Washer and Dryer
- Security Gate
Kitchen
- Electric Oven
- Electric Range
- Microwave
- Dishwasher
- Disposal
Flooring
- Carpet
- Laminate
Bedrooms and Bathrooms
- 2 Bedrooms
- 2 Full Bathrooms
- Bathtub with Shower
Parking
- 1 Detached Carport Space
- Additional Parking
- Assigned Parking
Eco-Friendly Details
- Energy-Efficient Thermostat
Outdoor Features
- In Ground Pool
- Balcony
Schools
- Briargrove Elementary School
- Tanglewood Middle School
- Wisdom High School
Utilities
- Central Heating and Cooling System
- Programmable Thermostat
- Municipal Trash
Listing and Financial Details
- Property Available on 8/3/25
- 12 Month Lease Term
Community Details
Recreation
- Community Pool
Pet Policy
- Call for details about the types of pets allowed
- Pet Deposit Required
Additional Features
- Sugar Hill Condo Subdivision
- Card or Code Access
Map
Source: Houston Association of REALTORS®
MLS Number: 54017658
APN: 1121000000014
- 5711 Sugar Hill Dr Unit 69
- 5711 Sugar Hill Dr Unit 100
- 5711 Sugar Hill Dr Unit 29
- 5711 Sugar Hill Dr Unit 98
- 5701 Sugar Hill Dr
- 1068 Chimney Rock Rd
- 1111 Bering Dr Unit 805
- 1111 Bering Dr Unit 501
- 1111 Bering Dr Unit 1001
- 1111 Bering Dr Unit 503
- 5747 Longmont Ln
- 757 Bering Dr Unit A
- 5768 Sugar Hill Dr
- 1115 Augusta Dr Unit 26
- 1116 Bering Dr Unit 11
- 5573 Sugar Hill Dr
- 808 Chimney Rock Rd
- 855 Augusta Dr Unit 27
- 855 Augusta Dr Unit 60
- 5556 Lynbrook Dr
- 5711 Sugar Hill Dr Unit 29
- 5711 Sugar Hill Dr Unit 69
- 5711 Sugar Hill Dr Unit 98
- 5711 Sugar Hill Dr Unit 102
- 1068 Chimney Rock Rd
- 1100 Bering Dr
- 767 Bering Dr Unit A
- 1115 Augusta Dr Unit 29
- 1115 Augusta Dr Unit 6
- 1115 Augusta Dr Unit 26
- 1115 Augusta Dr Unit 20
- 1201 Bering Dr Unit 100
- 1112 Bering Dr Unit 52
- 1112 Bering Dr Unit 36
- 726 Bering Dr Unit F
- 704 Bering Dr Unit F
- 702 Bering Dr Unit P
- 855 Augusta Dr Unit 60
- 712 Bering Dr Unit D
- 701 Bering Dr Unit 402
