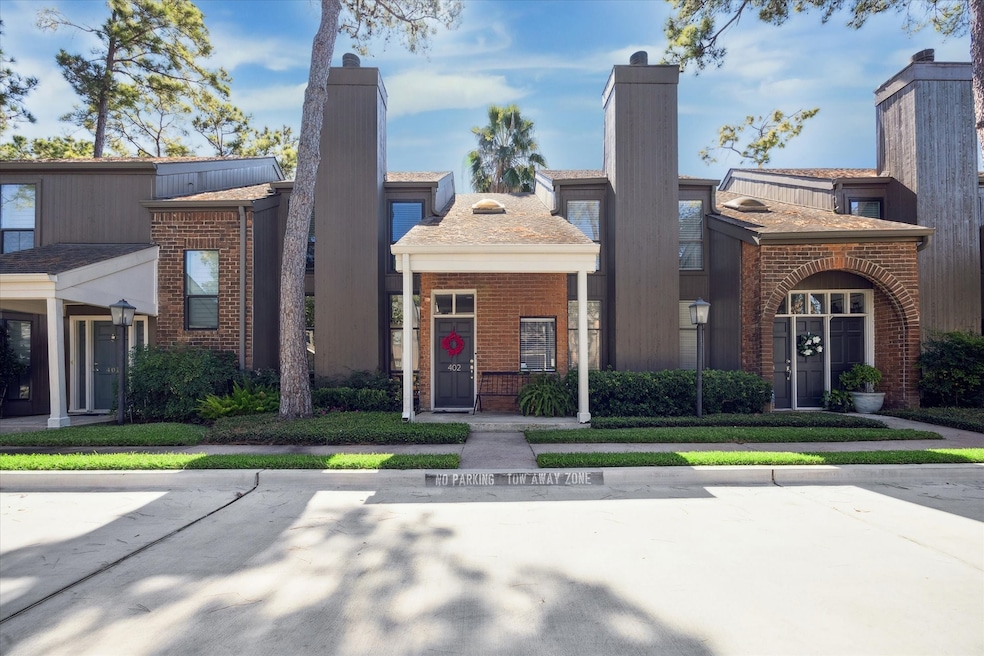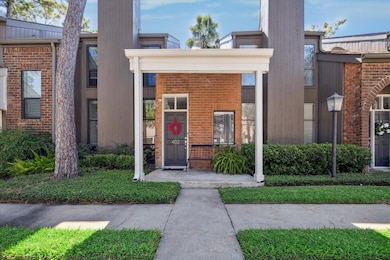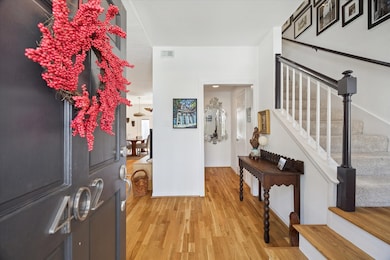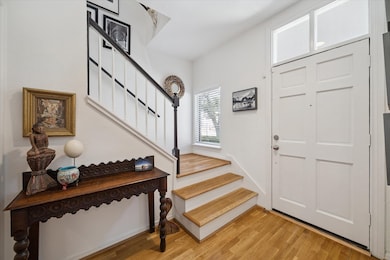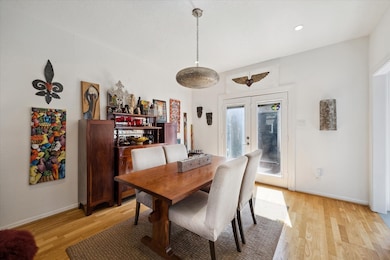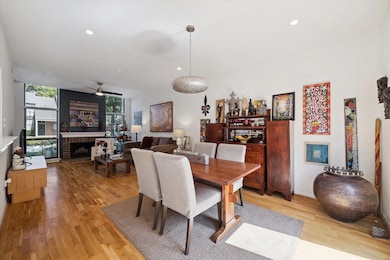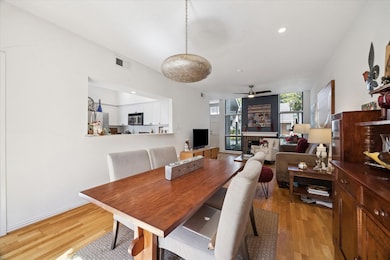701 Bering Dr Unit 402 Houston, TX 77057
Uptown-Galleria District NeighborhoodHighlights
- 352,471 Sq Ft lot
- Deck
- Wood Flooring
- Clubhouse
- Traditional Architecture
- 5-minute walk to Tanglewood Park
About This Home
Fabulous townhouse in desirable Woodway Pines features remodeled kitchen and baths, all with new cabinets, counters, and hardware. Hardwood floors in the living and dining areas. Living area has wood burning fireplace with floor to ceiling windows. The kitchen opens with a pass through to breakfast bar and has stainless appliances including recent induction range. French doors open up to a brick patio and adjacent 2-car garage. Upstairs is a second large living area/ home office and spacious primary bedroom with en-suite bath with a walk-in closet. Recent improvements include an electric panel with whole house surge protection, PEX piping, water heater. Woodway Pines has beautiful and walkable parklike grounds with community pool. HOA covers the exterior building maintenance, trash, water and sewer, and front yard maintenance in addition to the common areas. Across Bering is Tanglewood Park with a dog park and tennis courts. Great property and location to Houston's Galleria areas.
Listing Agent
Keller Williams Realty Metropolitan License #0634274 Listed on: 11/13/2025

Townhouse Details
Home Type
- Townhome
Est. Annual Taxes
- $3,711
Year Built
- Built in 1977
Lot Details
- 8.09 Acre Lot
- North Facing Home
- Fenced Yard
Parking
- 2 Car Detached Garage
- Garage Door Opener
- Additional Parking
Home Design
- Traditional Architecture
Interior Spaces
- 1,285 Sq Ft Home
- 2-Story Property
- Ceiling Fan
- Wood Burning Fireplace
- Family Room Off Kitchen
- Combination Dining and Living Room
- Home Office
- Utility Room
- Electric Dryer Hookup
Kitchen
- Breakfast Bar
- Electric Oven
- Electric Cooktop
- Free-Standing Range
- Microwave
- Dishwasher
- Quartz Countertops
- Self-Closing Drawers and Cabinet Doors
- Disposal
Flooring
- Wood
- Carpet
- Tile
Bedrooms and Bathrooms
- 1 Bedroom
Outdoor Features
- Deck
- Patio
Schools
- Briargrove Elementary School
- Tanglewood Middle School
- Wisdom High School
Utilities
- Central Heating and Cooling System
Listing and Financial Details
- Property Available on 12/1/25
- 6 Month Lease Term
Community Details
Overview
- Woodway Pines Association
- Woodway Pines Subdivision
Amenities
- Clubhouse
Recreation
- Community Pool
Pet Policy
- Call for details about the types of pets allowed
- Pet Deposit Required
Map
Source: Houston Association of REALTORS®
MLS Number: 96549124
APN: 1116880000002
- 701 Bering Dr Unit 1006
- 701 Bering Dr Unit 1405
- 701 Bering Dr Unit 1106
- 701 Bering Dr Unit 1806
- 701 Bering Dr Unit 1603
- 808 Chimney Rock Rd
- 757 Bering Dr Unit A
- 661 Bering Dr Unit 310
- 661 Bering Dr Unit 207
- 661 Bering Dr Unit 703
- 661 Bering Dr Unit 704
- 716 Bering Dr Unit 31
- 5736 Tanglewood Cove St
- 651 Bering Dr Unit 1402
- 651 Bering Dr Unit 1603
- 651 Bering Dr Unit 1801
- 651 Bering Dr Unit 203
- 651 Bering Dr Unit 1405
- 5555 Cranbrook Rd
- 855 Augusta Dr Unit 27
- 701 Bering Dr Unit 806
- 726 Bering Dr Unit F
- 661 Bering Dr Unit 207
- 661 Bering Dr Unit 404
- 704 Bering Dr Unit F
- 702 Bering Dr Unit P
- 767 Bering Dr Unit A
- 712 Bering Dr Unit D
- 5800 Woodway Dr
- 5800 Woodway Dr Unit 103
- 5800 Woodway Dr Unit 139
- 5800 Woodway Dr Unit 435
- 5800 Woodway Dr Unit 303
- 5800 Woodway Dr Unit 433
- 5800 Woodway Dr Unit 326
- 5800 Woodway Dr Unit 427
- 5800 Woodway Dr Unit 107
- 5800 Woodway Dr Unit 229
- 5800 Woodway Dr Unit 228
- 855 Augusta Dr Unit 60
