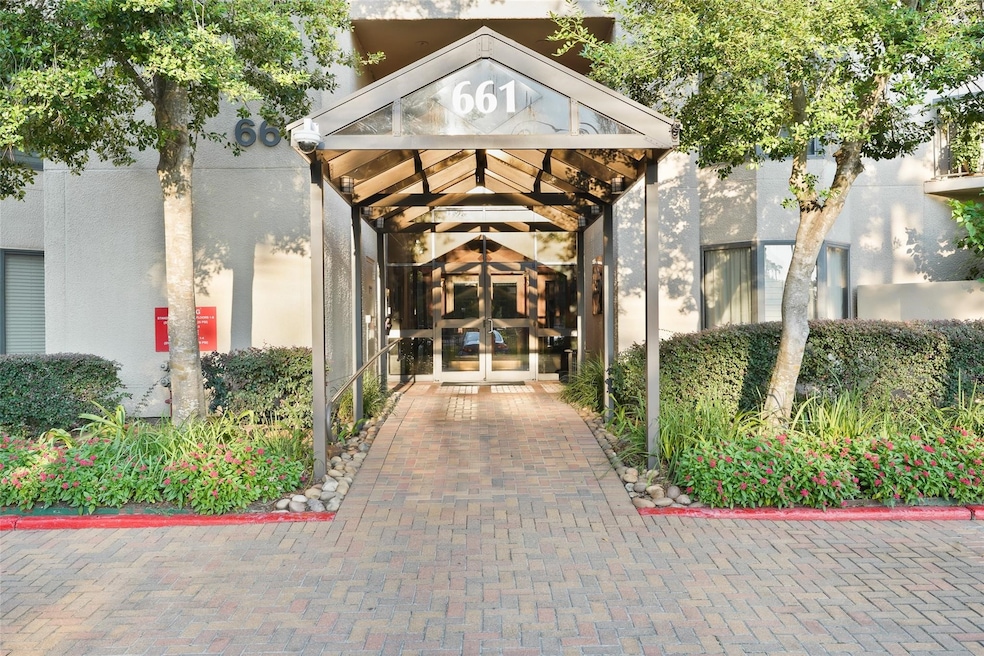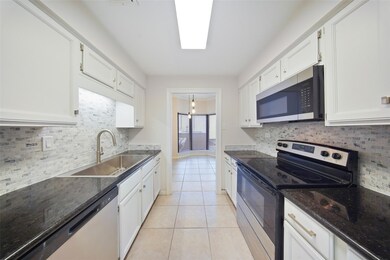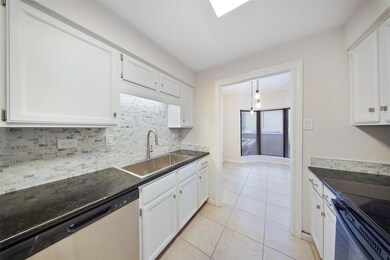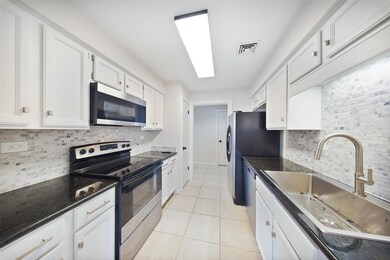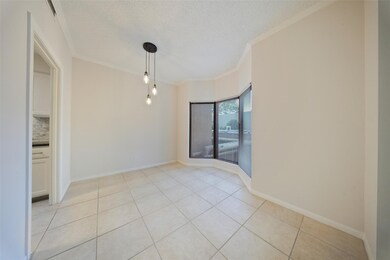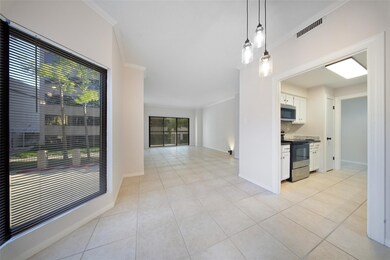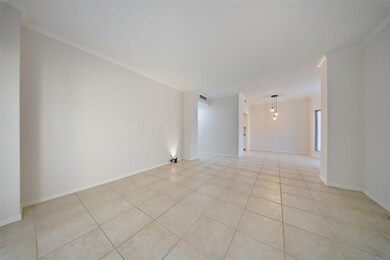
Woodway Place Atrium Condo 661 Bering Dr Unit 207 Floor 2 Houston, TX 77057
Uptown-Galleria District NeighborhoodHighlights
- Fitness Center
- Traditional Architecture
- Tennis Courts
- 85,226 Sq Ft lot
- Community Pool
- 2-minute walk to Tanglewood Park
About This Home
Welcome to 661 Bering Dr in the coveted Woodway Place Atrium Condominiums. This light-filled 2-bed, 2-bath residence features an open living/dining layout, updated flooring, and expansive windows with tranquil views. The split-plan primary suite offers generous closet space and a modern ensuite bath; the secondary bedroom and full bath provide ideal flexibility for guests or a home office. An updated kitchen delivers ample storage and everyday functionality. Community amenities include a sparkling pool, hot tub, fitness center, tennis courts, and a lush atrium lobby with a 24-hour concierge for added convenience, as well as two assigned garage parking spaces. Prime central location near the Galleria, Uptown Park, and Memorial Park, minutes to premier shopping, dining, and entertainment. Experience urban convenience in a well-managed community. Available for lease, call today to schedule your private showing!
Condo Details
Home Type
- Condominium
Est. Annual Taxes
- $3,304
Year Built
- Built in 1980
Parking
- 2 Car Detached Garage
- Assigned Parking
Home Design
- Traditional Architecture
- Entry on the 2nd floor
Interior Spaces
- 1,323 Sq Ft Home
- 1-Story Property
- Living Room
- Combination Kitchen and Dining Room
- Utility Room
- Stacked Washer and Dryer
Kitchen
- Electric Oven
- Electric Range
- Free-Standing Range
- Microwave
- Dishwasher
- Disposal
Bedrooms and Bathrooms
- 2 Bedrooms
- 2 Full Bathrooms
- Bathtub with Shower
Schools
- Briargrove Elementary School
- Tanglewood Middle School
- Wisdom High School
Utilities
- Central Heating and Cooling System
- Programmable Thermostat
Additional Features
- Energy-Efficient Thermostat
- Courtyard
Listing and Financial Details
- Property Available on 11/6/25
- 12 Month Lease Term
Community Details
Overview
- Krj Management Association
- Mid-Rise Condominium
- Woodway Place Atrium Condos
- Woodway Place Atrium Condo Subdivision
Recreation
- Park
Pet Policy
- Pet Deposit Required
- The building has rules on how big a pet can be within a unit
Map
About Woodway Place Atrium Condo
About the Listing Agent
Mojgan's Other Listings
Source: Houston Association of REALTORS®
MLS Number: 76890916
APN: 1147430020006
- 661 Bering Dr Unit 310
- 661 Bering Dr Unit 703
- 661 Bering Dr Unit 704
- 651 Bering Dr Unit 1402
- 651 Bering Dr Unit 1603
- 651 Bering Dr Unit 1801
- 651 Bering Dr Unit 203
- 651 Bering Dr Unit 1405
- 701 Bering Dr Unit 1006
- 701 Bering Dr Unit 1405
- 701 Bering Dr Unit 1106
- 701 Bering Dr Unit 1806
- 701 Bering Dr Unit 1603
- 701 Bering Dr Unit 402
- 5506 Russett Dr
- 808 Chimney Rock Rd
- 5665 Pine Forest Rd
- 5736 Tanglewood Cove St
- 5555 Cranbrook Rd
- 716 Bering Dr Unit 31
- 661 Bering Dr Unit 404
- 5800 Woodway Dr
- 701 Bering Dr Unit 402
- 701 Bering Dr Unit 806
- 5800 Woodway Dr Unit 103
- 5800 Woodway Dr Unit 139
- 5800 Woodway Dr Unit 435
- 5800 Woodway Dr Unit 303
- 5800 Woodway Dr Unit 433
- 5800 Woodway Dr Unit 326
- 5800 Woodway Dr Unit 427
- 5800 Woodway Dr Unit 107
- 5800 Woodway Dr Unit 229
- 5800 Woodway Dr Unit 228
- 726 Bering Dr Unit F
- 726 Bering Dr Unit L
- 702 Bering Dr Unit P
- 704 Bering Dr Unit F
- 712 Bering Dr Unit D
- 767 Bering Dr Unit A
