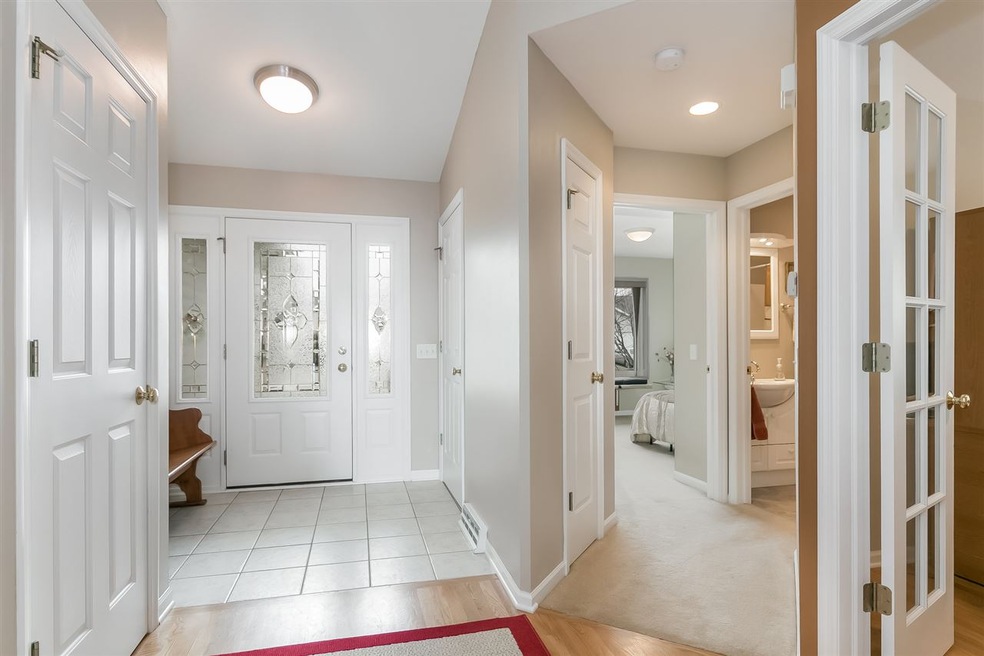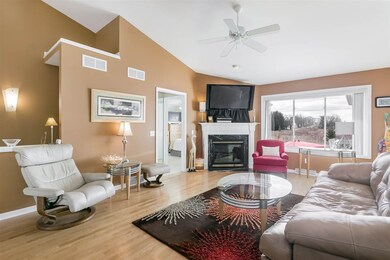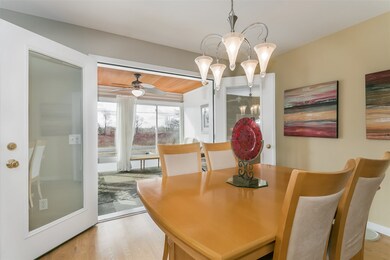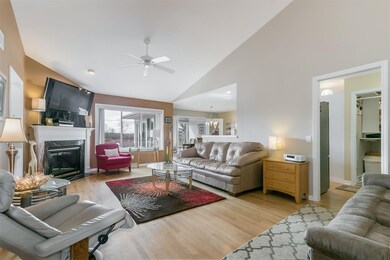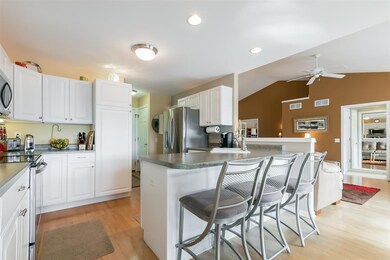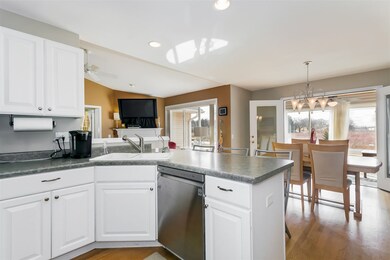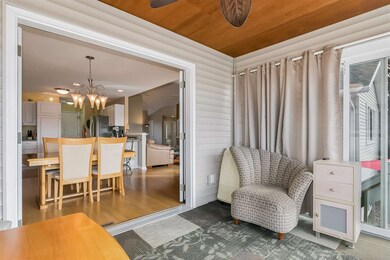
5711 W Open Meadow Mc Farland, WI 53558
Estimated Value: $425,000 - $488,952
Highlights
- Open Floorplan
- Multiple Fireplaces
- Ranch Style House
- McFarland High School Rated A-
- Vaulted Ceiling
- 4-minute walk to Grandview Conservancy
About This Home
As of April 2018Sunny,& Spacious 2 Bdrm + Study, 3 Bath Ranch! Gorgeous Sun Rises & Sun Sets from 4 Sea. Rm W/View of Conservancy- Serene views from All Rooms from back side! Partially Fenced Yrd. Great Rm w/corner FP, Hard Wood Flrs! White Trim & Cabinets thru out! Large Brkfast Bar & Pantry, New SS Appliances! Main Floor Laundry! Mn Floor Study W/French Drs! Master Suite W/WIC! Jetted Tub, Shower& Double Sinks! LL; Sunny Family Rm w/New Carpet, Bath, Fire Place +extra space for A 3rd Bdrm. 2 car Gar+ xtra Prkig Pad! Main Flr New Windows-2013. RO Water system Incld! 1/2 Duplex. Seller is licensed Realtor.
Last Agent to Sell the Property
Gail Miller
South Central Non-Member License #54803-90 Listed on: 03/09/2018
Home Details
Home Type
- Single Family
Est. Annual Taxes
- $5,466
Year Built
- Built in 2003
Lot Details
- 7,405 Sq Ft Lot
- Cul-De-Sac
- Fenced Yard
- Property is zoned R-3
Home Design
- Ranch Style House
- Brick Exterior Construction
- Poured Concrete
- Vinyl Siding
Interior Spaces
- Open Floorplan
- Vaulted Ceiling
- Multiple Fireplaces
- Gas Fireplace
- Den
- Sun or Florida Room
- Wood Flooring
Kitchen
- Breakfast Bar
- Oven or Range
- Microwave
- Dishwasher
- Disposal
Bedrooms and Bathrooms
- 2 Bedrooms
- Split Bedroom Floorplan
- Walk-In Closet
- 3 Full Bathrooms
- Hydromassage or Jetted Bathtub
- Separate Shower in Primary Bathroom
- Walk-in Shower
Laundry
- Laundry on main level
- Dryer
- Washer
Partially Finished Basement
- Basement Fills Entire Space Under The House
- Sump Pump
- Basement Windows
Parking
- 2 Car Attached Garage
- Garage Door Opener
- Driveway Level
Accessible Home Design
- Accessible Full Bathroom
- Roll-in Shower
- Accessible Bedroom
- Low Pile Carpeting
Outdoor Features
- Patio
Schools
- Waubesa Elementary School
- Indian Mound Middle School
- Mcfarland High School
Utilities
- Forced Air Cooling System
- Water Softener
- Cable TV Available
Community Details
- Built by Gannon
- Country Wood Subdivision
Ownership History
Purchase Details
Home Financials for this Owner
Home Financials are based on the most recent Mortgage that was taken out on this home.Similar Homes in Mc Farland, WI
Home Values in the Area
Average Home Value in this Area
Purchase History
| Date | Buyer | Sale Price | Title Company |
|---|---|---|---|
| Hansen Sally J | $300,000 | -- |
Mortgage History
| Date | Status | Borrower | Loan Amount |
|---|---|---|---|
| Open | Hansen Sally J | $225,000 | |
| Previous Owner | Miller Gail A | $175,057 | |
| Previous Owner | Miller Gail A | $181,500 | |
| Previous Owner | Miller Gail A | $189,350 | |
| Previous Owner | Miller Dennis M | $65,000 |
Property History
| Date | Event | Price | Change | Sq Ft Price |
|---|---|---|---|---|
| 04/27/2018 04/27/18 | Sold | $300,000 | +5.3% | $117 / Sq Ft |
| 04/05/2018 04/05/18 | Pending | -- | -- | -- |
| 03/12/2018 03/12/18 | For Sale | $285,000 | -5.0% | $111 / Sq Ft |
| 03/09/2018 03/09/18 | Off Market | $300,000 | -- | -- |
Tax History Compared to Growth
Tax History
| Year | Tax Paid | Tax Assessment Tax Assessment Total Assessment is a certain percentage of the fair market value that is determined by local assessors to be the total taxable value of land and additions on the property. | Land | Improvement |
|---|---|---|---|---|
| 2024 | $6,256 | $401,400 | $61,500 | $339,900 |
| 2023 | $6,088 | $386,000 | $47,300 | $338,700 |
| 2021 | $6,141 | $334,400 | $47,300 | $287,100 |
| 2020 | $6,045 | $317,200 | $47,300 | $269,900 |
| 2019 | $5,859 | $300,000 | $47,300 | $252,700 |
| 2018 | $5,429 | $270,800 | $47,300 | $223,500 |
| 2017 | $5,457 | $262,500 | $47,300 | $215,200 |
| 2016 | $5,466 | $259,700 | $47,300 | $212,400 |
| 2015 | $5,294 | $255,500 | $47,300 | $208,200 |
| 2014 | $5,258 | $242,500 | $40,000 | $202,500 |
| 2013 | $4,950 | $233,200 | $58,600 | $174,600 |
Agents Affiliated with this Home
-

Seller's Agent in 2018
Gail Miller
South Central Non-Member
-
Brett Hansen

Buyer's Agent in 2018
Brett Hansen
Stark Company, REALTORS
(608) 438-3833
23 in this area
222 Total Sales
Map
Source: South Central Wisconsin Multiple Listing Service
MLS Number: 1824228
APN: 0610-023-7488-1
- 5407 Marsh Woods Dr
- 6107 Pattison Ct
- 5910 Glenway St
- 5812 Holscher Rd
- 5900 Dragonfly Way
- 6425 Tuscobia Trail
- 5764 Prairie Stone Dr
- 5803 Main St
- 6407 Prairie Wood Dr
- 6537 Prairie Wood Dr
- 5716 Sauk Ln
- 6501 Prairie Wood Dr
- 6513 Prairie Wood Dr
- 5607 Alben Ave
- 6406 Prairie Wood Dr
- 6542 Prairie Wood Dr
- 6530 Prairie Wood Dr
- 6524 Prairie Wood Dr
- 5600 N Peninsula Way
- 5531 Holscher Rd
- 5711 W Open Meadow
- 5711 W Open Meadow
- 5709 W Open Meadow
- 5709 W Open Meadow
- 5713 W Open Meadow
- 5707 W Open Meadow
- 6406 Hidden Farm Rd
- 5705 W Open Meadow
- 5712 W Open Meadow
- 5714 W Open Meadow
- 5714 W Open Meadow
- 5710 W Open Meadow
- 5710 W Open Meadow
- 5703 W Open Meadow
- 5703 W Open Meadow
- 6404 Hidden Farm Rd
- 5708 W Open Meadow
- 5708 W Open Meadow
- 5701 W Open Meadow
- 5701 W Open Meadow
