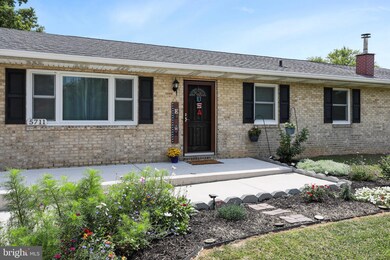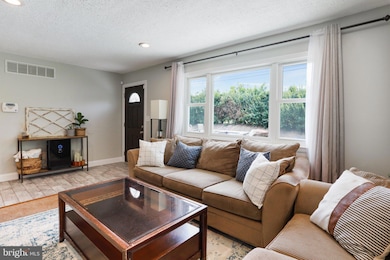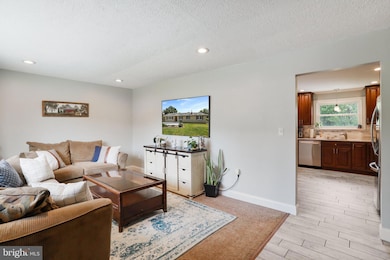
5711 Woodbine Rd Woodbine, MD 21797
Woodbine NeighborhoodEstimated Value: $504,000 - $570,638
Highlights
- In Ground Pool
- Rambler Architecture
- Central Air
- Linton Springs Elementary School Rated A-
- No HOA
- Heat Pump System
About This Home
As of November 2023Come see the simplicity and charm of Carroll County living with this inviting rancher-style property. This home offers all the amenities you could need, featuring an inground pool, an upgraded kitchen, and plenty of outdoor space.
As you enter the home, you'll be drawn toward the large, beautiful kitchen, complete with granite countertops, stainless steel appliances, ceiling-height cabinets, and a large eat-in dining area. A standout feature of this home is that it has 3 bedrooms and two flex rooms on the main level which offers an ideal work-from-home solution without compromising bedroom space. The finished basement is the perfect entertainment area complete with a wood-burning stove, space for a home gym, and a huge laundry room and storage area.
The large yard surrounding the home is perfect for those who love spending time outdoors. With ample space for gardening, playing, or taking a dip in your in-ground pool, you'll feel like you're at your own personal retreat.
New windows, storm doors -July 2022, New Pool Pump - 2022, New carpet in 4 bedrooms, and fresh paint throughout the main level. Tesla Charger stays with the home! Easy access to I-70. Schedule a tour today!
Last Agent to Sell the Property
Showcase Real Estate, LLC. License #636164 Listed on: 08/23/2023
Home Details
Home Type
- Single Family
Est. Annual Taxes
- $4,178
Year Built
- Built in 1973
Lot Details
- 0.5 Acre Lot
- Zoning described as Exempt - Disabled Veterans
Parking
- Driveway
Home Design
- Rambler Architecture
- Block Foundation
Interior Spaces
- Property has 1 Level
- Finished Basement
Bedrooms and Bathrooms
- 3 Main Level Bedrooms
Pool
- In Ground Pool
- Vinyl Pool
Utilities
- Central Air
- Heat Pump System
- Well
- Electric Water Heater
- On Site Septic
Community Details
- No Home Owners Association
Listing and Financial Details
- Tax Lot 7
- Assessor Parcel Number 0714018719
Ownership History
Purchase Details
Home Financials for this Owner
Home Financials are based on the most recent Mortgage that was taken out on this home.Purchase Details
Home Financials for this Owner
Home Financials are based on the most recent Mortgage that was taken out on this home.Purchase Details
Home Financials for this Owner
Home Financials are based on the most recent Mortgage that was taken out on this home.Purchase Details
Purchase Details
Purchase Details
Similar Homes in Woodbine, MD
Home Values in the Area
Average Home Value in this Area
Purchase History
| Date | Buyer | Sale Price | Title Company |
|---|---|---|---|
| Mead Daniel Patrick | $525,000 | Chicago Title | |
| Valentine Mark | $500,000 | Clear Title Llc | |
| Colson Ricky | $320,000 | First American Title Ins Co | |
| J & M Partnership | $249,500 | -- | |
| J & M Partnership | $249,500 | -- | |
| Johannes Michael S | $132,000 | -- |
Mortgage History
| Date | Status | Borrower | Loan Amount |
|---|---|---|---|
| Open | Mead Daniel Patrick | $536,287 | |
| Previous Owner | Valentine Mark | $500,000 | |
| Previous Owner | Colson Ricky | $308,800 |
Property History
| Date | Event | Price | Change | Sq Ft Price |
|---|---|---|---|---|
| 11/03/2023 11/03/23 | Sold | $525,000 | 0.0% | $205 / Sq Ft |
| 09/14/2023 09/14/23 | Pending | -- | -- | -- |
| 08/23/2023 08/23/23 | For Sale | $525,000 | +5.0% | $205 / Sq Ft |
| 04/27/2021 04/27/21 | Sold | $500,000 | +0.2% | $231 / Sq Ft |
| 03/14/2021 03/14/21 | Pending | -- | -- | -- |
| 03/09/2021 03/09/21 | Price Changed | $499,000 | -0.6% | $231 / Sq Ft |
| 02/28/2021 02/28/21 | Price Changed | $502,000 | -2.5% | $232 / Sq Ft |
| 02/19/2021 02/19/21 | For Sale | $515,000 | +60.9% | $238 / Sq Ft |
| 09/27/2013 09/27/13 | Sold | $320,000 | -2.7% | $205 / Sq Ft |
| 08/03/2013 08/03/13 | Pending | -- | -- | -- |
| 07/25/2013 07/25/13 | For Sale | $329,000 | +2.8% | $211 / Sq Ft |
| 05/31/2013 05/31/13 | Off Market | $320,000 | -- | -- |
| 05/31/2013 05/31/13 | For Sale | $329,000 | -- | $211 / Sq Ft |
Tax History Compared to Growth
Tax History
| Year | Tax Paid | Tax Assessment Tax Assessment Total Assessment is a certain percentage of the fair market value that is determined by local assessors to be the total taxable value of land and additions on the property. | Land | Improvement |
|---|---|---|---|---|
| 2024 | $5,571 | $492,100 | $160,000 | $332,100 |
| 2023 | $4,839 | $428,267 | $0 | $0 |
| 2022 | $60 | $364,433 | $0 | $0 |
| 2021 | $7,034 | $300,600 | $110,000 | $190,600 |
| 2020 | $3,340 | $290,233 | $0 | $0 |
| 2019 | $2,849 | $279,867 | $0 | $0 |
| 2018 | $3,011 | $269,500 | $100,000 | $169,500 |
| 2017 | $2,882 | $260,767 | $0 | $0 |
| 2016 | -- | $252,033 | $0 | $0 |
| 2015 | -- | $243,300 | $0 | $0 |
| 2014 | -- | $243,300 | $0 | $0 |
Agents Affiliated with this Home
-
Eddie Brady

Seller's Agent in 2023
Eddie Brady
Showcase Real Estate, LLC.
(301) 395-0815
3 in this area
67 Total Sales
-
Maggie Roundy

Seller Co-Listing Agent in 2023
Maggie Roundy
Showcase Real Estate, LLC.
(301) 471-5812
1 in this area
11 Total Sales
-
Bob Chew

Buyer's Agent in 2023
Bob Chew
BHHS PenFed (actual)
(410) 995-9600
18 in this area
2,684 Total Sales
-
Christina Heiderman

Buyer Co-Listing Agent in 2023
Christina Heiderman
BHHS PenFed (actual)
(443) 629-7149
1 in this area
86 Total Sales
-
M
Seller's Agent in 2021
Melissa Clement
Coldwell Banker (NRT-Southeast-MidAtlantic)
-

Seller's Agent in 2013
Jonathan Beebe
Patriot, MTS, Realtors, LLC.
Map
Source: Bright MLS
MLS Number: MDCR2016120
APN: 14-018719
- 5838 Woodbine Rd
- 5702 French Ave
- 5233 Braddock Rd
- 5937 Grace Lee Ave
- 911 Lee Ave
- 1260 Buckhorn Rd
- 928 Buckhorn Rd
- 5235 Stonebridge Way
- 2015 Sleepy Hollow Dr
- 5621 Weatherby Dr
- 5036 Freter Rd
- 867 Fannie Dorsey Rd
- 2918 Lonesome Dove Rd
- 4529 Salem Bottom Rd
- 2683 Walston Rd
- 5724 Steeple Chase Rd
- 1277 Hoods Mill Rd
- 2704 Mystic Woods Ct
- 2670 Statiras Dr
- 1094 Montclare Dr
- 5711 Woodbine Rd
- 5707 Woodbine Rd
- 5717 Ivy Way
- 5613 Manor Dr
- 5615 Manor Dr
- 5611 Manor Dr
- 5712 Woodbine Rd
- 5617 Manor Dr
- 5803 Woodbine Rd
- 5643 Woodbine Rd
- 5609 Manor Dr
- 5619 Manor Dr
- 5801 Woodbine Rd
- 5638 Woodbine Rd
- 5637 Woodbine Rd
- 5612 Manor Dr
- 5616 Manor Dr
- 5607 Manor Dr
- 5621 Manor Dr
- 5627 Woodbine Rd





