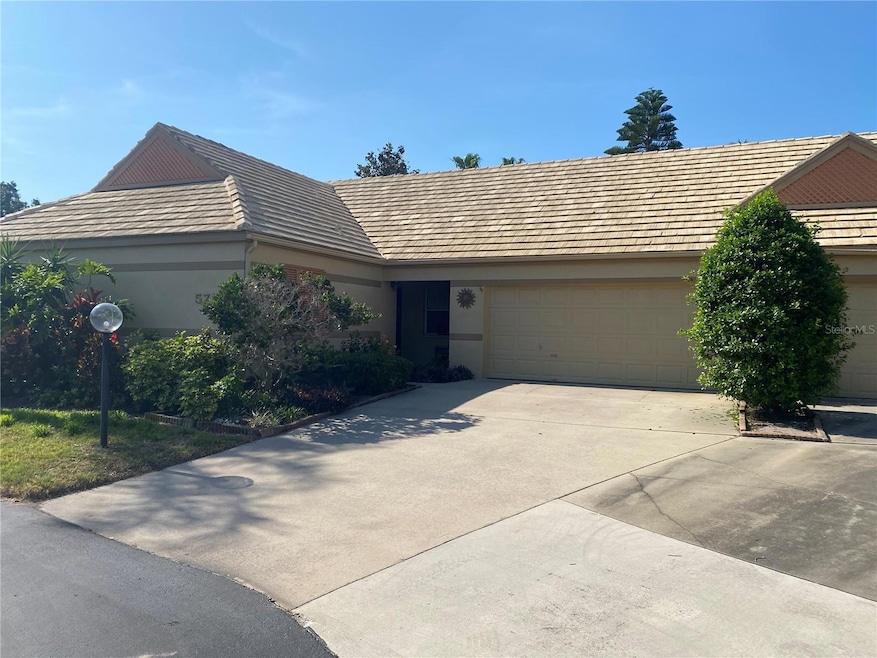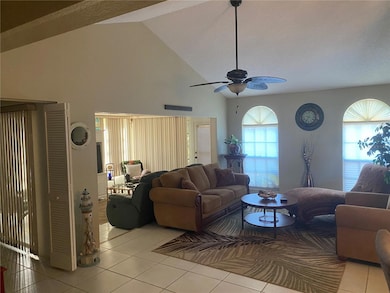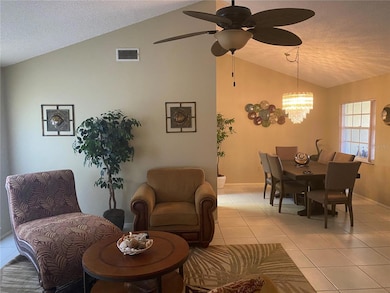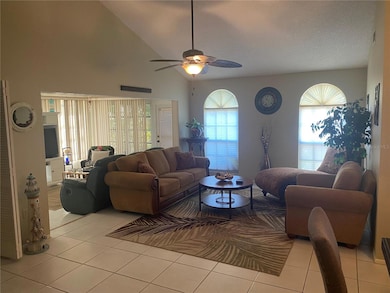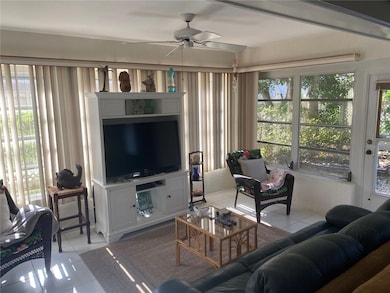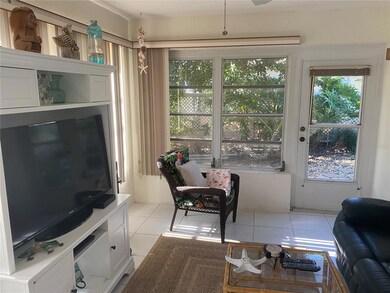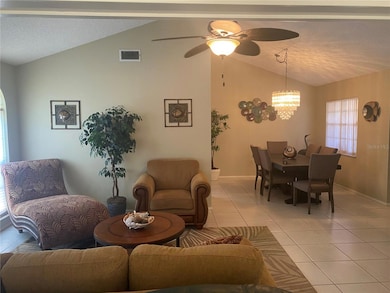5712 34th Ct W Bradenton, FL 34210
West Bradenton NeighborhoodEstimated payment $2,421/month
Highlights
- Gated Community
- Cathedral Ceiling
- Community Pool
- Clubhouse
- End Unit
- Tennis Courts
About This Home
Single story 3 BEDROOM corner villa with a two car garage and a nicely maintained fenced backyard area. In addition to tile floors and vaulted ceilings in the living room and dining room, this villa has an air conditioned Florida room, which makes for a great second family room. Kitchen has a nice size eating space and black/stainless appliances. Master bedroom has nice size walk in closet. May be sold furnished. Great location in quiet cul de sac, with additional guest parking. Gated community with pool and tennis court. Located in the popular Lakebridge community, this home has a private backyard area, an attached two car garage. This pet-friendly community features tennis courts, a clubhouse, and 2 heated pools. Only 12 miles to the gorgeous beaches of Anna Maria Island. Convenient Bradenton location next to IMG Academy & many golf courses and close to Blake Hospital, G.T. Bray Park, the YMCA, medical offices, restaurants, and shopping. A short drive to the Riverwalk, Robinson Preserve, DeSoto National Park and Palma Sola Botanical Gardens, Sarasota, St Armand's Circle, Van Wezel Performing Arts, Asolo Theater and Selby Gardens. Tampa Bay/St Petersburg about 45 minutes away, offers Tropicana Field, Raymond James Stadium, Amelia Arena and Busch Gardens.
Listing Agent
MARKEY REALTY & ASSOCIATES INC Brokerage Phone: 941-753-1620 License #3232341 Listed on: 04/25/2025
Property Details
Home Type
- Condominium
Est. Annual Taxes
- $3,703
Year Built
- Built in 1987
Lot Details
- End Unit
- North Facing Home
- Garden
HOA Fees
- $673 Monthly HOA Fees
Parking
- 2 Car Attached Garage
Home Design
- Villa
- Slab Foundation
- Concrete Roof
- Stucco
Interior Spaces
- 1,413 Sq Ft Home
- 1-Story Property
- Cathedral Ceiling
- Ceiling Fan
- Living Room
Kitchen
- Range
- Microwave
- Dishwasher
Flooring
- Carpet
- Laminate
- Ceramic Tile
Bedrooms and Bathrooms
- 3 Bedrooms
- 2 Full Bathrooms
Laundry
- Laundry in Garage
- Dryer
- Washer
Utilities
- Central Heating and Cooling System
- Cable TV Available
Listing and Financial Details
- Visit Down Payment Resource Website
- Tax Lot 1
- Assessor Parcel Number 6145530157
Community Details
Overview
- Association fees include cable TV, pool, internet, maintenance structure, ground maintenance, trash
- Advanced Management Association, Phone Number (941) 359-1124
- Lakebridge South Community
- Lakebridge South Ph A & B Subdivision
Recreation
- Tennis Courts
- Community Pool
Pet Policy
- Pets up to 25 lbs
- 1 Pet Allowed
- Dogs and Cats Allowed
Additional Features
- Clubhouse
- Gated Community
Map
Home Values in the Area
Average Home Value in this Area
Tax History
| Year | Tax Paid | Tax Assessment Tax Assessment Total Assessment is a certain percentage of the fair market value that is determined by local assessors to be the total taxable value of land and additions on the property. | Land | Improvement |
|---|---|---|---|---|
| 2025 | $3,703 | $222,989 | -- | -- |
| 2024 | $3,703 | $275,329 | $15,300 | $260,029 |
| 2023 | $3,469 | $254,503 | $15,300 | $239,203 |
| 2022 | $2,372 | $170,441 | $15,000 | $155,441 |
| 2021 | $2,277 | $137,303 | $15,000 | $122,303 |
| 2020 | $2,306 | $132,819 | $15,000 | $117,819 |
| 2019 | $2,496 | $143,909 | $29,000 | $114,909 |
| 2018 | $2,501 | $143,828 | $33,000 | $110,828 |
| 2017 | $2,178 | $129,447 | $0 | $0 |
| 2016 | $2,332 | $136,900 | $0 | $0 |
| 2015 | $891 | $84,340 | $0 | $0 |
| 2014 | $891 | $83,671 | $0 | $0 |
| 2013 | $870 | $82,434 | $1 | $82,433 |
Property History
| Date | Event | Price | List to Sale | Price per Sq Ft |
|---|---|---|---|---|
| 10/15/2025 10/15/25 | Price Changed | $273,000 | 0.0% | $193 / Sq Ft |
| 09/18/2025 09/18/25 | For Rent | $3,200 | 0.0% | -- |
| 09/14/2025 09/14/25 | For Sale | $279,000 | 0.0% | $197 / Sq Ft |
| 09/06/2025 09/06/25 | Off Market | $3,200 | -- | -- |
| 09/06/2025 09/06/25 | Pending | -- | -- | -- |
| 08/05/2025 08/05/25 | For Rent | $3,200 | 0.0% | -- |
| 08/01/2025 08/01/25 | Price Changed | $279,000 | -6.7% | $197 / Sq Ft |
| 07/11/2025 07/11/25 | Price Changed | $299,000 | -3.2% | $212 / Sq Ft |
| 06/19/2025 06/19/25 | Price Changed | $309,000 | -4.9% | $219 / Sq Ft |
| 04/25/2025 04/25/25 | For Sale | $325,000 | -- | $230 / Sq Ft |
Purchase History
| Date | Type | Sale Price | Title Company |
|---|---|---|---|
| Warranty Deed | $170,000 | Stewart Title Company | |
| Warranty Deed | $225,000 | Barnes Walker Title Inc | |
| Warranty Deed | $200,000 | Barnes Walker Title Inc | |
| Interfamily Deed Transfer | -- | -- | |
| Warranty Deed | $100,000 | -- | |
| Deed | -- | -- | |
| Deed | -- | -- | |
| Deed | -- | -- |
Mortgage History
| Date | Status | Loan Amount | Loan Type |
|---|---|---|---|
| Open | $125,000 | New Conventional | |
| Previous Owner | $160,000 | Purchase Money Mortgage | |
| Previous Owner | $75,000 | Purchase Money Mortgage | |
| Previous Owner | $75,000 | Purchase Money Mortgage | |
| Previous Owner | $75,000 | Purchase Money Mortgage | |
| Closed | $20,000 | No Value Available |
Source: Stellar MLS
MLS Number: A4650158
APN: 61455-3015-7
- 3880 59th Ave W Unit 4196
- 3522 57th Avenue Cir W Unit 11
- 3863 59th Ave W Unit 4189
- 3784 59th Ave W
- 3758 59th Ave W Unit 4099
- 3539 59th Ave W Unit 3539
- 3607 57th Avenue Dr W
- 3742 59th Ave W Unit 4092
- 3609 59th Ave W Unit 4045
- 3718 59th Ave W Unit 4081
- 3638 59th Ave W Unit 4067
- 5839 Los Verdes Ct
- 5815 Los Verdes Ct
- 3608 54th Dr W Unit 202
- 3608 54th Dr W Unit 102
- 3506 54th Dr W Unit 107
- 3702 54th Dr W Unit 102
- 3702 54th Dr W Unit 103
- 3702 54th Dr W Unit 104
- 3604 54th Dr W Unit 202
- 3846 59th Ave W Unit 3846
- 3868 59th Ave W Unit 3868
- 3882 59th Ave W Unit 4197
- 3811 59th Ave W Unit 4142
- 3875 59th Ave W
- 3773 59th Ave W
- 3507 57th Avenue Dr W
- 3745 59th Ave W Unit 3745
- 3525 59th Ave W Unit 3525
- 3545 59th Ave W Unit 3545
- 3533 59th Ave W
- 3607 57th Avenue Dr W
- 3640 59th Ave W Unit 1
- 3527 59th Ave W Unit 3527
- 3610 59th Ave W Unit 3610
- 5970 35th St W
- 3608 54th Dr W Unit 101
- 3506 54th Dr W Unit 105
- 3702 54th Dr W Unit 103
- 4375 Mirabella Cir
