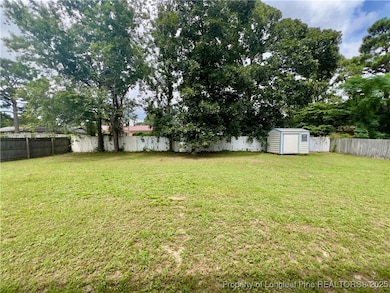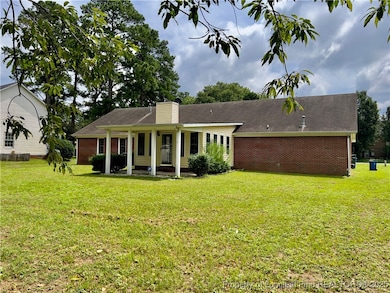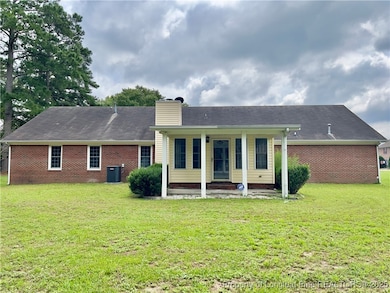5712 Bibar Rd Fayetteville, NC 28304
Jack Britt Neighborhood
3
Beds
2.5
Baths
1,820
Sq Ft
0.35
Acres
Highlights
- Separate Formal Living Room
- No HOA
- 2 Car Attached Garage
- Sun or Florida Room
- Covered Patio or Porch
- Eat-In Kitchen
About This Home
Fresh Paint, new flooring, spacious sunroom, 2 new HVAC systems, formal living and dining room, large
backyard. Double garage. Beautiful home in quiet neighborhood near Ft. Bragg, grocery store, mall and restaurants.
Home Details
Home Type
- Single Family
Est. Annual Taxes
- $3,207
Year Built
- Built in 1995
Lot Details
- Partially Fenced Property
- Property is in good condition
Parking
- 2 Car Attached Garage
Interior Spaces
- 1,820 Sq Ft Home
- 1-Story Property
- Ceiling Fan
- Gas Log Fireplace
- Entrance Foyer
- Separate Formal Living Room
- Sun or Florida Room
Kitchen
- Eat-In Kitchen
- Range with Range Hood
- Dishwasher
Flooring
- Tile
- Luxury Vinyl Plank Tile
Bedrooms and Bathrooms
- 3 Bedrooms
- En-Suite Primary Bedroom
- Double Vanity
Laundry
- Laundry Room
- Washer and Dryer Hookup
Schools
- Douglas Byrd Middle School
- Douglas Byrd Senior High School
Additional Features
- Covered Patio or Porch
- Central Air
Listing and Financial Details
- Security Deposit $2,200
- Property Available on 10/4/25
- Exclusions: All Personal Items
- Assessor Parcel Number 0406-51-3476.000
Community Details
Overview
- No Home Owners Association
- Beaver Crk Subdivision
Pet Policy
- No Pets Allowed
Map
Source: Longleaf Pine REALTORS®
MLS Number: 751337
APN: 0406-51-3476
Nearby Homes
- 1720 Renwick Dr Unit 201
- 2640 Latrobe Ave
- 5724 Randleman St
- 1616 Silver Ridge Ct
- 1805 Carolyn Ct
- 5704 Selkirk Place
- 2047 Birchcreft Dr
- 5716 Mcdougal Dr
- 2013 Mango Cir
- 3001 Stone Carriage Cir
- 5815 Rivercroft Rd
- 6409 Waverly Ct
- 5706 Mcdougal Dr
- 6445 Rhemish Dr
- 6205 Gambrills Ct
- 5408 S Sumac Cir
- 2920 Cosmo Place
- 2580 Cumberland Creek Dr
- 5733 Aftonshire Dr
- 1411 Tangora Ln







