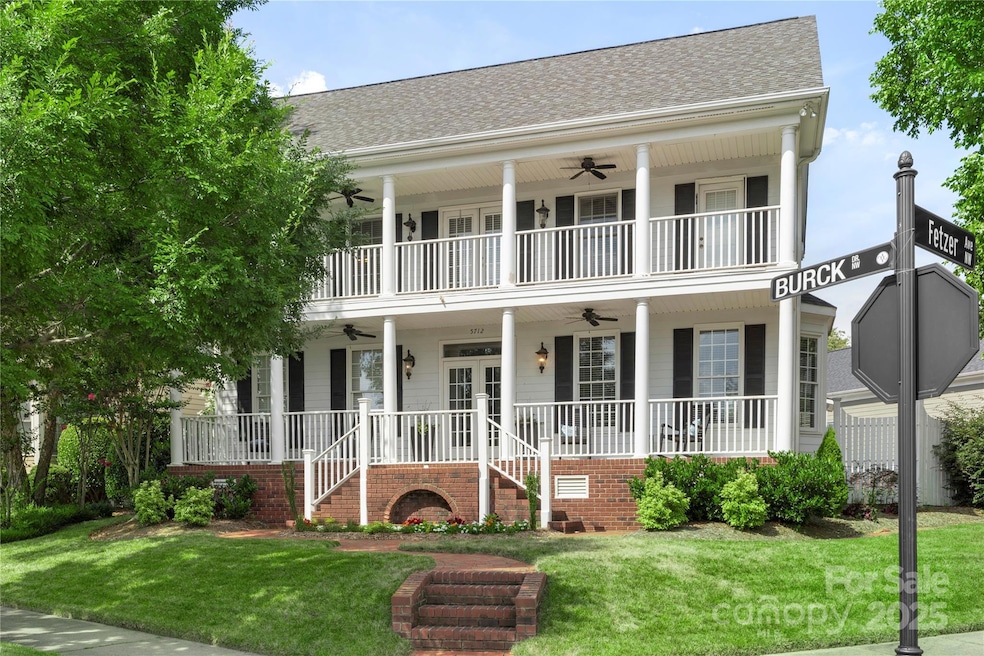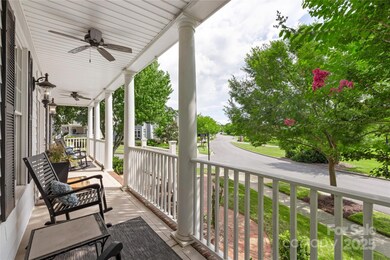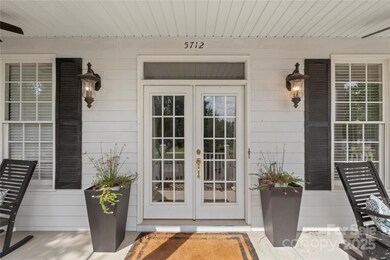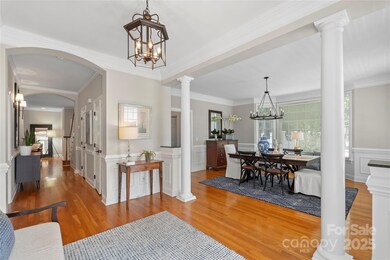
5712 Burck Dr NW Concord, NC 28027
Highlights
- Open Floorplan
- Transitional Architecture
- Covered Patio or Porch
- Charles E. Boger Elementary School Rated A-
- Corner Lot
- 5-minute walk to Dorton Park
About This Home
As of August 2025Charming colonial-style home in highly sought-after Afton Village! Enjoy classic rocking chair porches made of low-maintenance concrete & Trex decking. Inside, a grand double-door entry opens to warm living spaces with red oak hardwoods & tile. The main-level primary suite offers a walk-in closet, dual vanities, a jacuzzi tub, & separate shower. Upstairs features three spacious bedrooms—all with walk-in closets. Two bedrooms share a large Jack-&-Jill bath with double vanity & tiled walk-in shower. The kitchen is a standout with custom cherry cabinetry, stainless steel appliances, & a bay-windowed breakfast area overlooking a private brick courtyard. French doors lead outside to this peaceful retreat, surrounded by trees & fencing for added privacy. Located just minutes from I-85, Dorton Park, shops, & restaurants—all within walking distance—this home blends comfort, charm, & convenience. Professional photos & measurements will be updated Friday evening.
Last Agent to Sell the Property
Keller Williams Ballantyne Area Brokerage Email: jay@jaywhitegroup.com License #246190 Listed on: 07/18/2025

Co-Listed By
Keller Williams Ballantyne Area Brokerage Email: jay@jaywhitegroup.com License #283786
Home Details
Home Type
- Single Family
Est. Annual Taxes
- $5,543
Year Built
- Built in 2000
Lot Details
- Fenced
- Corner Lot
- Irrigation
- Property is zoned TND
HOA Fees
- $27 Monthly HOA Fees
Parking
- 2 Car Attached Garage
- Driveway
- On-Street Parking
Home Design
- Transitional Architecture
- Hardboard
Interior Spaces
- 2-Story Property
- Open Floorplan
- Ceiling Fan
- Great Room with Fireplace
- Crawl Space
- Pull Down Stairs to Attic
Kitchen
- Double Convection Oven
- Gas Cooktop
- Microwave
- Plumbed For Ice Maker
- Dishwasher
- Kitchen Island
- Disposal
Bedrooms and Bathrooms
- Walk-In Closet
- Garden Bath
Laundry
- Laundry Room
- Electric Dryer Hookup
Outdoor Features
- Balcony
- Covered Patio or Porch
Schools
- Charles E. Boger Elementary School
- Northwest Cabarrus Middle School
- West Cabarrus High School
Utilities
- Zoned Heating and Cooling System
- Heating System Uses Natural Gas
- Gas Water Heater
Community Details
- First Service Residential Association
- Aftonvillageconnectresident.Com Association
- Afton Village Subdivision
- Mandatory home owners association
Listing and Financial Details
- Assessor Parcel Number 5600-19-5330-0000
Ownership History
Purchase Details
Home Financials for this Owner
Home Financials are based on the most recent Mortgage that was taken out on this home.Purchase Details
Home Financials for this Owner
Home Financials are based on the most recent Mortgage that was taken out on this home.Purchase Details
Home Financials for this Owner
Home Financials are based on the most recent Mortgage that was taken out on this home.Purchase Details
Home Financials for this Owner
Home Financials are based on the most recent Mortgage that was taken out on this home.Purchase Details
Home Financials for this Owner
Home Financials are based on the most recent Mortgage that was taken out on this home.Purchase Details
Home Financials for this Owner
Home Financials are based on the most recent Mortgage that was taken out on this home.Similar Homes in the area
Home Values in the Area
Average Home Value in this Area
Purchase History
| Date | Type | Sale Price | Title Company |
|---|---|---|---|
| Warranty Deed | $675,000 | None Listed On Document | |
| Warranty Deed | $450,000 | None Available | |
| Warranty Deed | $330,000 | North American Title Ins Co | |
| Warranty Deed | $390,000 | None Available | |
| Warranty Deed | $325,500 | -- | |
| Warranty Deed | $33,000 | -- |
Mortgage History
| Date | Status | Loan Amount | Loan Type |
|---|---|---|---|
| Previous Owner | $420,000 | New Conventional | |
| Previous Owner | $291,421 | New Conventional | |
| Previous Owner | $312,000 | Unknown | |
| Previous Owner | $244,101 | No Value Available | |
| Previous Owner | $26,000 | No Value Available |
Property History
| Date | Event | Price | Change | Sq Ft Price |
|---|---|---|---|---|
| 08/19/2025 08/19/25 | Sold | $675,000 | 0.0% | $217 / Sq Ft |
| 07/18/2025 07/18/25 | For Sale | $675,000 | +50.0% | $217 / Sq Ft |
| 07/30/2020 07/30/20 | Sold | $450,000 | -1.1% | $143 / Sq Ft |
| 06/16/2020 06/16/20 | Pending | -- | -- | -- |
| 06/15/2020 06/15/20 | Price Changed | $455,000 | -1.5% | $145 / Sq Ft |
| 05/20/2020 05/20/20 | For Sale | $462,000 | -- | $147 / Sq Ft |
Tax History Compared to Growth
Tax History
| Year | Tax Paid | Tax Assessment Tax Assessment Total Assessment is a certain percentage of the fair market value that is determined by local assessors to be the total taxable value of land and additions on the property. | Land | Improvement |
|---|---|---|---|---|
| 2024 | $5,543 | $556,520 | $88,000 | $468,520 |
| 2023 | $5,347 | $438,270 | $95,700 | $342,570 |
| 2022 | $5,347 | $438,270 | $95,700 | $342,570 |
| 2021 | $5,347 | $438,270 | $95,700 | $342,570 |
| 2020 | $5,347 | $438,270 | $95,700 | $342,570 |
| 2019 | $4,490 | $368,000 | $60,500 | $307,500 |
| 2018 | $4,416 | $368,000 | $60,500 | $307,500 |
| 2017 | $4,342 | $368,000 | $60,500 | $307,500 |
| 2016 | $2,576 | $334,750 | $49,500 | $285,250 |
| 2015 | -- | $334,750 | $49,500 | $285,250 |
| 2014 | -- | $334,750 | $49,500 | $285,250 |
Agents Affiliated with this Home
-
Jay White

Seller's Agent in 2025
Jay White
Keller Williams Ballantyne Area
(704) 654-0733
408 Total Sales
-
Christina Brown
C
Seller Co-Listing Agent in 2025
Christina Brown
Keller Williams Ballantyne Area
(980) 255-9633
177 Total Sales
-
Aubie cook

Buyer's Agent in 2025
Aubie cook
EXP Realty LLC
(704) 467-6680
112 Total Sales
-
Johnny Cox

Seller's Agent in 2020
Johnny Cox
Plank Road Realty
(704) 475-1204
129 Total Sales
-
T
Buyer's Agent in 2020
Tiffany Carr
Locus Real Estate Advisors Inc
Map
Source: Canopy MLS (Canopy Realtor® Association)
MLS Number: 4277945
APN: 5600-19-5330-0000
- 75 Mccurdy St NW Unit 75
- 5505 Yorke St NW
- 5604 Yorke St NW
- 5572 Yorke St NW
- 5618 Burck Dr NW
- 5461 Coleman Cir NW
- 439 Beacon St NW
- 447 Beacon St NW
- 5461 Ives St NW
- 6119 Village Dr NW
- 4946 Grand Canyon Rd NW Unit 21
- 11 Cobblestone Ln NW
- 5175 Grand Canyon Rd NW
- 4909 Charmwood Ct NW
- 888 Craigmont Ln NW
- 561 Keystone Ct NW
- 641 Weyburn Dr NW
- 2504 Fallbrook Place NW
- 597 Gatsby Place NW
- 1337 Braeburn Rd NW






