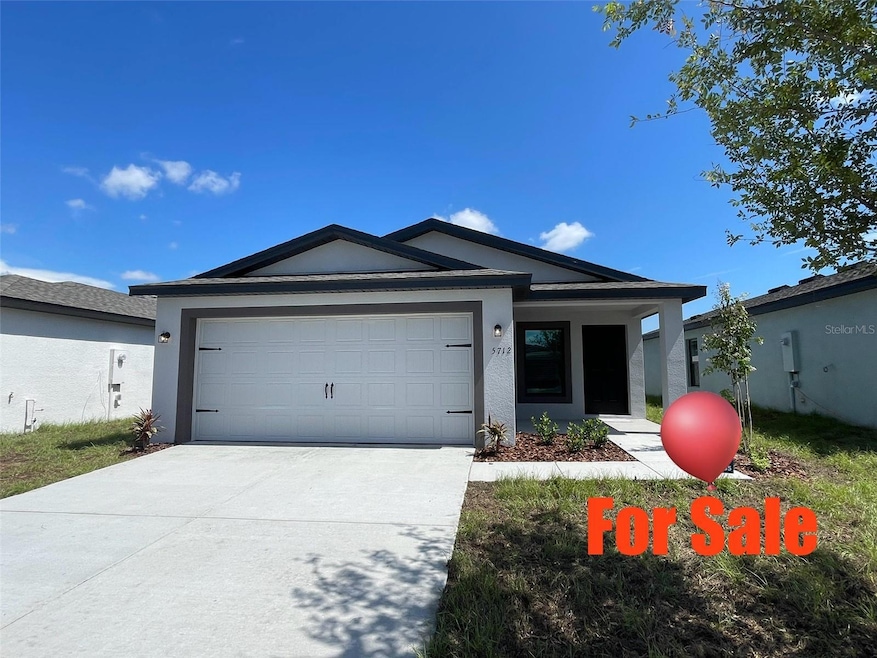
5712 Deep River Ave Palm River-Clair Mel, FL 33619
Great Palm River Point NeighborhoodHighlights
- New Construction
- Open Floorplan
- Ranch Style House
- Pond View
- Vaulted Ceiling
- Stone Countertops
About This Home
As of October 2024***BIG PRICE IMPROVEMENT*** Seller bought another house, and is selling this BRAND NEW HOME NEVER BEEN LIVED IN for a lose!
LOCATION LOCATION LOCATION! Discover your dream home in this brand-new community, just minutes from downtown Tampa (8 minutes), Airport (18 minutes) and Stadium (15 minutes), This stunning BRAND NEW three-bedroom, two-bathroom, two car garage residence combines modern luxury with unbeatable convenience. The open-concept design and high-end finishes, including quartz countertops, stainless steel appliances, and luxury vinyl flooring, create an inviting and stylish living space, with plenty of nature light to make you happy.
Enjoy the serene pond view from the back lanai, perfect for relaxation and outdoor entertainment. With close and easy access to major highways, and close proximity to downtown and International Airport, this home offers the ideal blend of comfort and accessibility.
Don’t miss the chance to make this exceptional property yours today, everything new, be the first "real" owner of this gorgeous home!
Last Agent to Sell the Property
REAL BROKER, LLC Brokerage Phone: 877-366-2213 License #3427304 Listed on: 07/25/2024

Home Details
Home Type
- Single Family
Est. Annual Taxes
- $300
Year Built
- Built in 2024 | New Construction
Lot Details
- 4,600 Sq Ft Lot
- South Facing Home
- Landscaped with Trees
HOA Fees
- $70 Monthly HOA Fees
Parking
- 2 Car Attached Garage
Home Design
- Ranch Style House
- Slab Foundation
- Shingle Roof
- Block Exterior
Interior Spaces
- 1,498 Sq Ft Home
- Open Floorplan
- Vaulted Ceiling
- Ceiling Fan
- Blinds
- Sliding Doors
- Family Room Off Kitchen
- Combination Dining and Living Room
- Pond Views
- Laundry closet
Kitchen
- Eat-In Kitchen
- Range
- Microwave
- Dishwasher
- Stone Countertops
- Disposal
Flooring
- Carpet
- Luxury Vinyl Tile
Bedrooms and Bathrooms
- 3 Bedrooms
- Split Bedroom Floorplan
- Closet Cabinetry
- Walk-In Closet
- 2 Full Bathrooms
Outdoor Features
- Balcony
- Covered patio or porch
Schools
- Palm River Elementary School
- Giunta Middle School
- Blake High School
Utilities
- Central Heating and Cooling System
- Electric Water Heater
Listing and Financial Details
- Visit Down Payment Resource Website
- Legal Lot and Block 25 / 4
- Assessor Parcel Number U-27-29-19-D3U-000004-00025.0
Community Details
Overview
- Palm River Homeowner's Association Inc Association, Phone Number (727) 577-2200
- Built by LGI
- Crossing At Palm River Subdivision, Hillsborough Floorplan
Amenities
- Community Mailbox
Ownership History
Purchase Details
Home Financials for this Owner
Home Financials are based on the most recent Mortgage that was taken out on this home.Purchase Details
Home Financials for this Owner
Home Financials are based on the most recent Mortgage that was taken out on this home.Similar Homes in the area
Home Values in the Area
Average Home Value in this Area
Purchase History
| Date | Type | Sale Price | Title Company |
|---|---|---|---|
| Warranty Deed | $379,000 | None Listed On Document | |
| Special Warranty Deed | $367,900 | Empower Title |
Mortgage History
| Date | Status | Loan Amount | Loan Type |
|---|---|---|---|
| Open | $129,000 | New Conventional |
Property History
| Date | Event | Price | Change | Sq Ft Price |
|---|---|---|---|---|
| 10/17/2024 10/17/24 | Sold | $379,000 | -0.2% | $253 / Sq Ft |
| 09/10/2024 09/10/24 | Pending | -- | -- | -- |
| 09/03/2024 09/03/24 | Price Changed | $379,888 | -2.1% | $254 / Sq Ft |
| 08/22/2024 08/22/24 | Price Changed | $387,888 | -0.3% | $259 / Sq Ft |
| 08/19/2024 08/19/24 | Price Changed | $388,888 | -2.5% | $260 / Sq Ft |
| 08/11/2024 08/11/24 | Price Changed | $398,888 | -2.7% | $266 / Sq Ft |
| 08/07/2024 08/07/24 | Price Changed | $409,900 | -2.4% | $274 / Sq Ft |
| 07/25/2024 07/25/24 | For Sale | $419,900 | +14.1% | $280 / Sq Ft |
| 07/23/2024 07/23/24 | Sold | $367,900 | 0.0% | $246 / Sq Ft |
| 07/23/2024 07/23/24 | Pending | -- | -- | -- |
| 07/23/2024 07/23/24 | For Sale | $367,900 | -- | $246 / Sq Ft |
Tax History Compared to Growth
Tax History
| Year | Tax Paid | Tax Assessment Tax Assessment Total Assessment is a certain percentage of the fair market value that is determined by local assessors to be the total taxable value of land and additions on the property. | Land | Improvement |
|---|---|---|---|---|
| 2024 | -- | $4,600 | $4,600 | -- |
| 2023 | -- | -- | -- | -- |
Agents Affiliated with this Home
-
Beimei Kohler

Seller's Agent in 2024
Beimei Kohler
REAL BROKER, LLC
(813) 520-9070
6 in this area
70 Total Sales
-
G
Seller's Agent in 2024
Gayle Van Wagenen
LGI REALTY- FLORIDA, LLC
-
Nora Rios

Buyer's Agent in 2024
Nora Rios
EXP REALTY LLC
(407) 274-1174
1 in this area
71 Total Sales
Map
Source: Stellar MLS
MLS Number: T3544216
APN: U-27-29-19-D3U-000004-00025.0
- 5806 12th Ave S
- 5824 58th Street Ct
- 5830 Langston Dr
- 1215 Maydell Dr
- 718 S 57th St
- 706 S 56th St
- 6207 16th Ave S
- 5907 8th Ave S
- 504 Maydell Dr
- 0 E Washington St
- 6317 Buster Dr
- 618 Wheaton Trent Place
- 612 S 67th St
- 520 Wheaton Trent Place
- 4811 Palm River Rd
- 4883 Tuscan Loon Dr
- 4405 Tuscan Loon Dr
- 842 Tennyson Mill Cir
- 826 Tennyson Mill Cir
- 824 Tennyson Mill Cir
