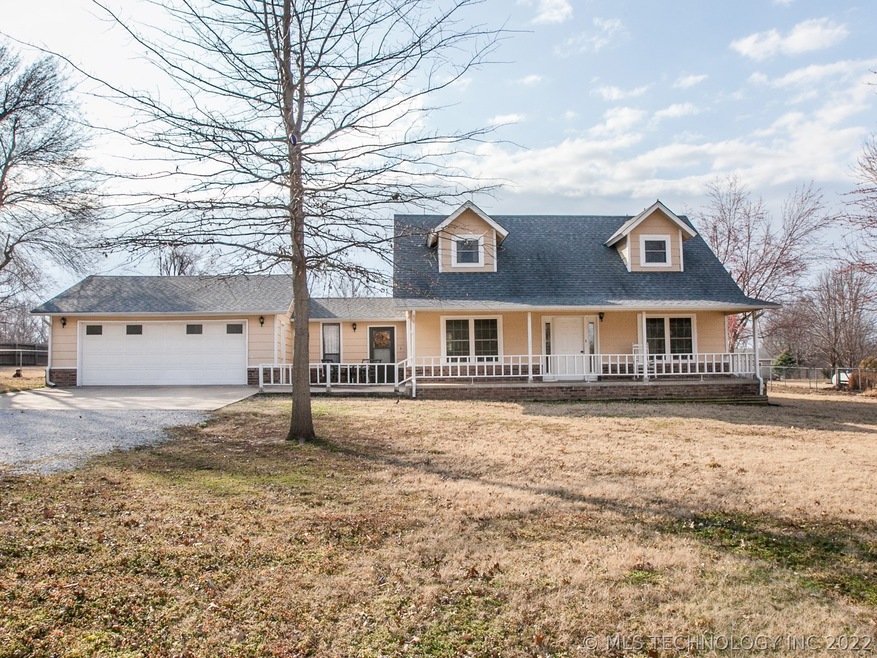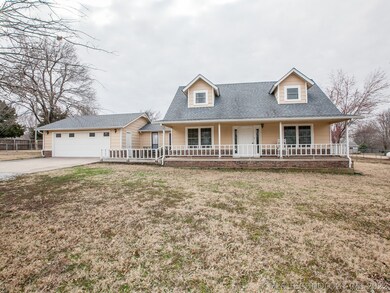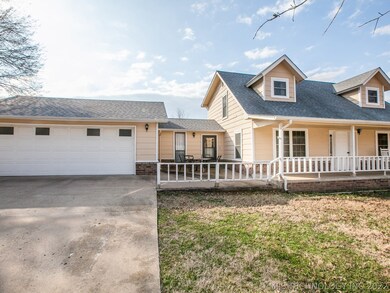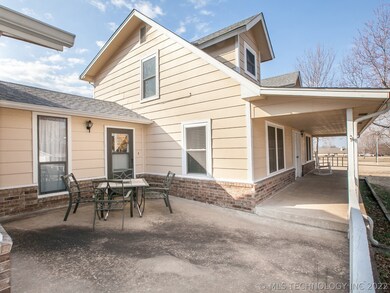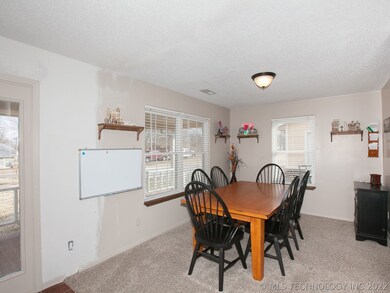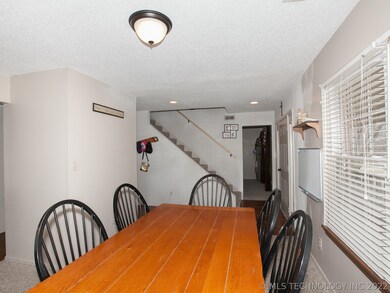
5712 E Hunter Ln Claremore, OK 74019
3
Beds
2.5
Baths
1,834
Sq Ft
1.02
Acres
Highlights
- Mature Trees
- No HOA
- Separate Outdoor Workshop
- Stone Canyon Elementary School Rated A-
- Covered patio or porch
- 2 Car Attached Garage
About This Home
As of May 2017Stone Canyon Elementary! Fully fenced 1 acre, Rogers County, oversize garage, 20x25 shop fully insulated w/overhead doors & electric,16x20 shed w/electric. Vinyl windows, newer HVAC & Roof, frml dining, dedicated indoor laundry+mud rm,all items negotiable
Home Details
Home Type
- Single Family
Est. Annual Taxes
- $1,889
Year Built
- Built in 1985
Lot Details
- 1.02 Acre Lot
- North Facing Home
- Property is Fully Fenced
- Privacy Fence
- Chain Link Fence
- Mature Trees
Parking
- 2 Car Attached Garage
- Workshop in Garage
Home Design
- Brick Exterior Construction
- Slab Foundation
- Wood Frame Construction
- Fiberglass Roof
- Asphalt
Interior Spaces
- 1,834 Sq Ft Home
- 2-Story Property
- Ceiling Fan
- Vinyl Clad Windows
- Insulated Windows
- Fire and Smoke Detector
- Washer and Electric Dryer Hookup
Kitchen
- Oven
- Electric Range
- Stove
- Microwave
- Plumbed For Ice Maker
- Dishwasher
- Laminate Countertops
Flooring
- Carpet
- Laminate
- Tile
Bedrooms and Bathrooms
- 3 Bedrooms
Eco-Friendly Details
- Energy-Efficient Windows
- Energy-Efficient Insulation
Outdoor Features
- Covered patio or porch
- Separate Outdoor Workshop
- Shed
- Rain Gutters
Schools
- Stone Canyon Elementary School
- Owasso Middle School
- Owasso High School
Utilities
- Zoned Heating and Cooling
- Heat Pump System
- Geothermal Heating and Cooling
- Electric Water Heater
- Septic Tank
- Phone Available
- Satellite Dish
- Cable TV Available
Community Details
- No Home Owners Association
- Quail Creek Amd Subdivision
Ownership History
Date
Name
Owned For
Owner Type
Purchase Details
Listed on
Feb 14, 2017
Closed on
May 1, 2017
Sold by
Nelson Keith M and Nelson Haley
Bought by
Piha Jordan
Seller's Agent
Jeff Yeats
RE/MAX Results
Buyer's Agent
Joyce Evans
Chinowth & Cohen
List Price
$179,500
Sold Price
$179,500
Total Days on Market
0
Home Financials for this Owner
Home Financials are based on the most recent Mortgage that was taken out on this home.
Avg. Annual Appreciation
8.42%
Original Mortgage
$176,248
Outstanding Balance
$148,041
Interest Rate
4.12%
Mortgage Type
FHA
Estimated Equity
$194,757
Purchase Details
Closed on
Jan 26, 2009
Sold by
Bratton Robert F and Bratton Donna M
Bought by
Nelson Keith M and Haley Nelson B
Home Financials for this Owner
Home Financials are based on the most recent Mortgage that was taken out on this home.
Original Mortgage
$150,365
Interest Rate
5.17%
Mortgage Type
FHA
Purchase Details
Closed on
Feb 24, 1993
Sold by
Seller
Purchase Details
Closed on
Feb 15, 1991
Map
Create a Home Valuation Report for This Property
The Home Valuation Report is an in-depth analysis detailing your home's value as well as a comparison with similar homes in the area
Similar Homes in Claremore, OK
Home Values in the Area
Average Home Value in this Area
Purchase History
| Date | Type | Sale Price | Title Company |
|---|---|---|---|
| Warranty Deed | -- | None Available | |
| Warranty Deed | $152,500 | First American Title & Abstr | |
| Warranty Deed | $41,000 | -- | |
| Deed | $41,000 | -- |
Source: Public Records
Mortgage History
| Date | Status | Loan Amount | Loan Type |
|---|---|---|---|
| Open | $176,248 | FHA | |
| Previous Owner | $147,798 | New Conventional | |
| Previous Owner | $150,365 | FHA | |
| Previous Owner | $21,500 | Unknown |
Source: Public Records
Property History
| Date | Event | Price | Change | Sq Ft Price |
|---|---|---|---|---|
| 05/12/2025 05/12/25 | Pending | -- | -- | -- |
| 05/07/2025 05/07/25 | For Sale | $285,000 | +58.8% | $155 / Sq Ft |
| 05/23/2017 05/23/17 | Sold | $179,500 | 0.0% | $98 / Sq Ft |
| 02/14/2017 02/14/17 | Pending | -- | -- | -- |
| 02/14/2017 02/14/17 | For Sale | $179,500 | -- | $98 / Sq Ft |
Source: MLS Technology
Tax History
| Year | Tax Paid | Tax Assessment Tax Assessment Total Assessment is a certain percentage of the fair market value that is determined by local assessors to be the total taxable value of land and additions on the property. | Land | Improvement |
|---|---|---|---|---|
| 2024 | $2,588 | $23,455 | $3,919 | $19,536 |
| 2023 | $2,588 | $22,338 | $3,300 | $19,038 |
| 2022 | $2,440 | $21,742 | $3,300 | $18,442 |
| 2021 | $2,299 | $20,707 | $3,300 | $17,407 |
| 2020 | $2,259 | $20,379 | $3,300 | $17,079 |
| 2019 | $2,152 | $19,401 | $3,300 | $16,101 |
| 2018 | $2,139 | $19,923 | $3,300 | $16,623 |
| 2017 | $1,938 | $18,751 | $3,300 | $15,451 |
| 2016 | $1,887 | $18,292 | $3,300 | $14,992 |
| 2015 | $1,844 | $17,760 | $3,300 | $14,460 |
| 2014 | $1,801 | $17,243 | $3,300 | $13,943 |
Source: Public Records
Source: MLS Technology
MLS Number: 1704726
APN: 0003733
Nearby Homes
- 19907 S 4084 Rd
- 0 S 4090 Rd Unit 2511239
- 6025 E Highway 20
- 5495 E 475 Rd
- 20225 S 4092 Rd
- 24876 S 4098 Rd
- 11381 N 209th E
- 6 E Highway 20
- 0 E Highway 20
- 4 E Highway 20
- 5115 E Windmere St
- 5127 E Windmere St
- 20753 S Concord Ave
- 20603 S Concord Ave
- 20803 S Concord Ave
- 20624 S Brentwood Ave
- 20905 S Windsor Ave
- 5214 E Norwood St
- 20906 S Windsor Ave
- 5226 E Madison St
