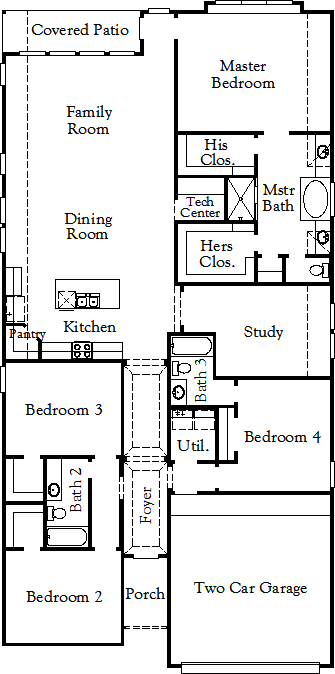
Estimated payment $3,558/month
Highlights
- New Construction
- Clubhouse
- Community Playground
- Community Lake
- Community Pool
- Park
About This Home
The Callisburg floor plan is a beautifully designed two-story home that combines functionality and elegance. Featuring four bedrooms and three bathrooms, this layout is tailored to accommodate both family life and entertaining guests. The spacious two-car garage provides convenience for parking and storage needs. On the main level, the open-concept design creates seamless transitions between living spaces, ideal for gatherings or quiet evenings. The second floor offers generously sized bedrooms, each thoughtfully designed to ensure comfort and privacy, along with modern, well-equipped bathrooms. The Callisburg floor plan strikes the perfect balance between style and practicality, making it an excellent choice for those seeking a versatile and inviting home.
Sales Office
| Monday - Thursday |
10:00 AM - 6:00 PM
|
| Friday |
12:00 PM - 6:00 PM
|
| Saturday |
10:00 AM - 6:00 PM
|
| Sunday |
12:00 PM - 6:00 PM
|
Home Details
Home Type
- Single Family
HOA Fees
- $35 Monthly HOA Fees
Parking
- 2 Car Garage
Taxes
- Special Tax
- 2.36% Estimated Total Tax Rate
Home Design
- New Construction
Interior Spaces
- 1-Story Property
Bedrooms and Bathrooms
- 4 Bedrooms
- 3 Full Bathrooms
Community Details
Overview
- Association fees include ground maintenance
- Community Lake
- Pond in Community
- Greenbelt
Amenities
- Clubhouse
- Community Center
Recreation
- Community Playground
- Community Pool
- Park
- Trails
Map
Other Move In Ready Homes in Mayfair
About the Builder
- 5710 Huron Dr
- 5722 Huron Dr
- 5730 Huron Dr
- Mayfair - Comal Collection
- 358 Cleveland Way
- Mayfair - 50'
- 350 Cleveland Way
- 5731 Tug Point
- Mayfair - Guadalupe Collection
- Mayfair - 60'
- Mayfair - 60ft. lots
- Mayfair - 50ft. lots
- Mayfair - 40’
- Mayfair - 45'
- 431 Nash Way
- 304 Hulda Trail
- 447 Nash Way
- 5785 Satchel Tail
- 5767 Ryder Rd
- Mayfair
