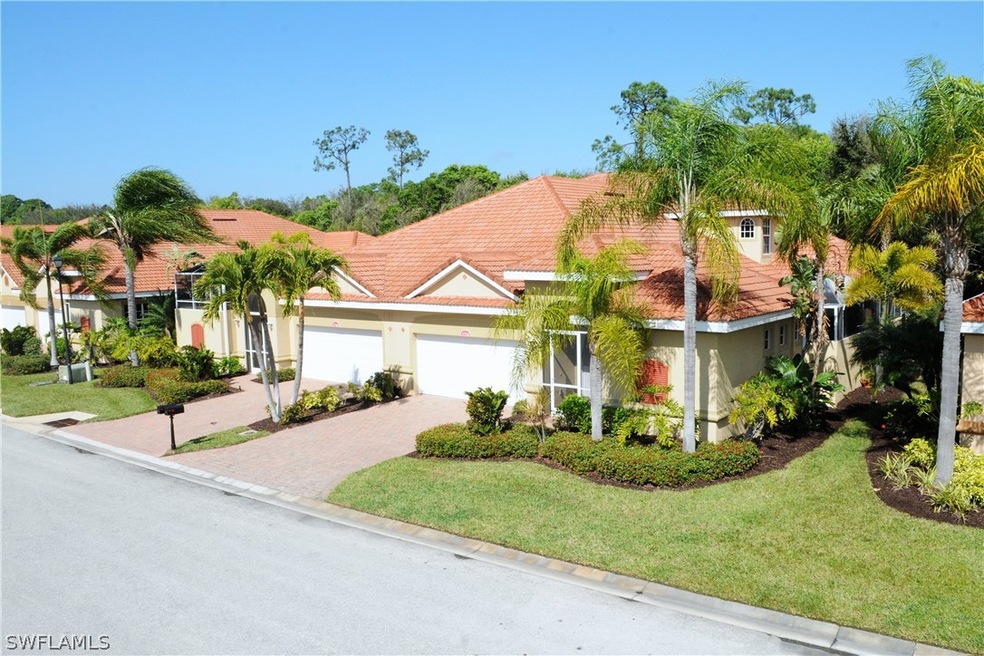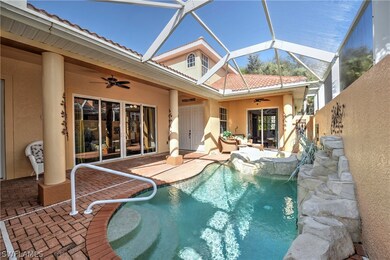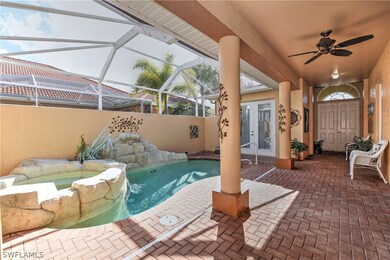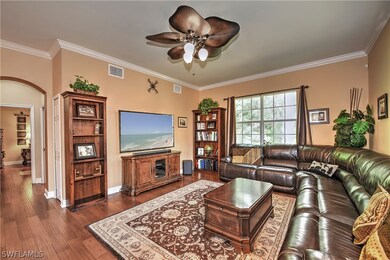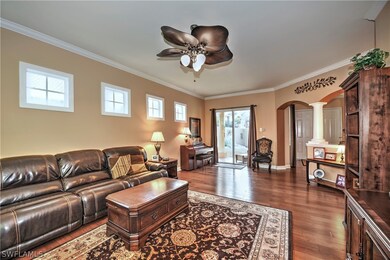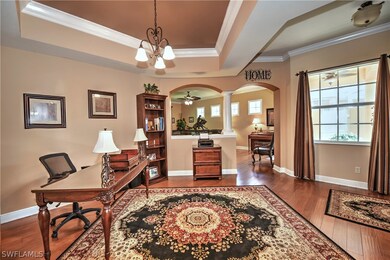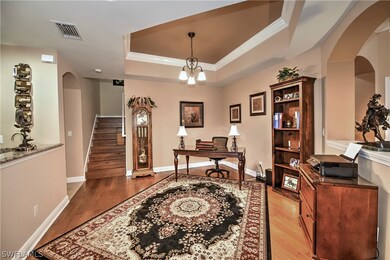
5712 Kensington Loop Fort Myers, FL 33912
Highlights
- Community Cabanas
- Fitness Center
- Views of Preserve
- Fort Myers High School Rated A
- Gated Community
- Clubhouse
About This Home
As of October 2020Beautifully updated 2 Story Courtyard Home with Salt Water Pool and Spa and 1st floor Master Bedroom! Private Cabana off Screened Lanai with 1Bedroom, Bath and Kitchenette. Or if you are working from home the Cabana makes an excellent office, few steps everyday to work in privacy. Main house includes 3 Bedrooms (all suites) each with Walk-in Closets and Private Baths, Impact Windows and Doors thru-out and Crown Molding everywhere! Kitchen boasts 42" Wood Cabinets, Granite Counters, Double Wall Ovens, Stove Top, Dual Dishwashers and Wet Bar with Wine Cooler. The 1st floor MBR includes huge Walk-in Closet and a Master Bath with Separate Soaking Tub, Shower, Dual Sinks and Granite Counters. Wonderful community amenities, two pools with spas, basketball, tennis, pickle ball, fitness center, clubhouse and access to 10 mile linear biking/jogging trail. Great location...convenient to shopping, beaches, restaurants, ball parks and airport.
Last Agent to Sell the Property
Cypress Realty Inc. License #458000138 Listed on: 02/08/2020
Last Buyer's Agent
Kathy Brewer
Property Details
Home Type
- Condominium
Est. Annual Taxes
- $4,100
Year Built
- Built in 2007
Lot Details
- South Facing Home
- Fenced
- Sprinkler System
Parking
- 2 Car Attached Garage
- Electric Vehicle Home Charger
- Garage Door Opener
- Guest Parking
Home Design
- Villa
- Courtyard Style Home
- Tile Roof
- Stucco
Interior Spaces
- 2,701 Sq Ft Home
- 2-Story Property
- Wired For Sound
- Tray Ceiling
- High Ceiling
- Single Hung Windows
- French Doors
- Formal Dining Room
- Views of Preserve
- Pull Down Stairs to Attic
Kitchen
- Breakfast Area or Nook
- Eat-In Kitchen
- Breakfast Bar
- Double Self-Cleaning Oven
- Range
- Microwave
- Ice Maker
- Dishwasher
- Kitchen Island
- Disposal
Flooring
- Wood
- Carpet
- Tile
Bedrooms and Bathrooms
- 4 Bedrooms
- Primary Bedroom on Main
- Split Bedroom Floorplan
- Walk-In Closet
- Dual Sinks
- Bathtub
- Separate Shower
Laundry
- Dryer
- Washer
- Laundry Tub
Home Security
- Home Security System
- Security Gate
Pool
- Heated In Ground Pool
- Heated Spa
- In Ground Spa
- Outside Bathroom Access
- Screen Enclosure
Outdoor Features
- Courtyard
- Screened Patio
- Porch
Utilities
- Forced Air Zoned Heating and Cooling System
- High Speed Internet
- Cable TV Available
Listing and Financial Details
- Assessor Parcel Number 25-45-24-08-00057.0102
Community Details
Overview
- Property has a Home Owners Association
- Association fees include cable TV, insurance, irrigation water, legal/accounting, ground maintenance, pest control, reserve fund, street lights, trash
- 489 Units
- Association Phone (239) 454-4605
- Bell Tower Park Subdivision
Amenities
- Community Barbecue Grill
- Picnic Area
- Clubhouse
- Billiard Room
- Business Center
Recreation
- Tennis Courts
- Community Basketball Court
- Pickleball Courts
- Community Playground
- Fitness Center
- Community Cabanas
- Community Pool
- Community Spa
- Trails
Pet Policy
- Pets Allowed
Security
- Phone Entry
- Gated Community
- Impact Glass
- High Impact Door
- Fire and Smoke Detector
Ownership History
Purchase Details
Home Financials for this Owner
Home Financials are based on the most recent Mortgage that was taken out on this home.Purchase Details
Home Financials for this Owner
Home Financials are based on the most recent Mortgage that was taken out on this home.Purchase Details
Purchase Details
Home Financials for this Owner
Home Financials are based on the most recent Mortgage that was taken out on this home.Similar Homes in Fort Myers, FL
Home Values in the Area
Average Home Value in this Area
Purchase History
| Date | Type | Sale Price | Title Company |
|---|---|---|---|
| Warranty Deed | $360,000 | First American Title Ins Co | |
| Warranty Deed | $385,000 | Title Specialists Of The Gul | |
| Warranty Deed | $270,000 | Suncoast One Title Inc | |
| Warranty Deed | $510,600 | Attorney |
Mortgage History
| Date | Status | Loan Amount | Loan Type |
|---|---|---|---|
| Open | $90,000 | Credit Line Revolving | |
| Open | $306,000 | New Conventional | |
| Previous Owner | $148,000 | Credit Line Revolving | |
| Previous Owner | $260,000 | Unknown |
Property History
| Date | Event | Price | Change | Sq Ft Price |
|---|---|---|---|---|
| 10/08/2020 10/08/20 | Sold | $365,000 | -8.7% | $135 / Sq Ft |
| 09/08/2020 09/08/20 | Pending | -- | -- | -- |
| 02/08/2020 02/08/20 | For Sale | $399,900 | +4.4% | $148 / Sq Ft |
| 01/30/2019 01/30/19 | Sold | $382,900 | -1.7% | $142 / Sq Ft |
| 01/08/2019 01/08/19 | Pending | -- | -- | -- |
| 12/19/2018 12/19/18 | For Sale | $389,500 | -- | $144 / Sq Ft |
Tax History Compared to Growth
Tax History
| Year | Tax Paid | Tax Assessment Tax Assessment Total Assessment is a certain percentage of the fair market value that is determined by local assessors to be the total taxable value of land and additions on the property. | Land | Improvement |
|---|---|---|---|---|
| 2024 | $3,716 | $299,402 | -- | -- |
| 2023 | $3,716 | $290,682 | $0 | $0 |
| 2022 | $3,765 | $282,216 | $0 | $0 |
| 2021 | $3,715 | $273,996 | $0 | $273,996 |
| 2020 | $3,486 | $252,521 | $0 | $0 |
| 2019 | $4,100 | $263,245 | $0 | $263,245 |
| 2018 | $4,524 | $286,663 | $0 | $286,663 |
| 2017 | $4,529 | $285,048 | $0 | $285,048 |
| 2016 | $4,148 | $251,386 | $0 | $251,386 |
| 2015 | $3,997 | $244,900 | $0 | $244,900 |
| 2014 | $3,757 | $248,600 | $0 | $248,600 |
| 2013 | -- | $208,100 | $0 | $208,100 |
Agents Affiliated with this Home
-
Mike Powell

Seller's Agent in 2020
Mike Powell
Cypress Realty Inc.
(239) 292-3051
92 in this area
113 Total Sales
-
K
Buyer's Agent in 2020
Kathy Brewer
-
Kathleen Brewer
K
Buyer's Agent in 2020
Kathleen Brewer
Berkshire Hathaway Florida
9 in this area
21 Total Sales
-
N
Seller's Agent in 2019
Nina Link
INACTIVE AGENT ACCT
-
Ralph Newman
R
Seller Co-Listing Agent in 2019
Ralph Newman
John R. Wood Properties
(239) 464-4740
4 in this area
28 Total Sales
Map
Source: Florida Gulf Coast Multiple Listing Service
MLS Number: 220011192
APN: 25-45-24-08-00057.0102
- 5600 Chelsey Ln Unit 201
- 5592 Kensington Loop
- 5670 Chelsey Ln Unit 201
- 5630 Chelsey Ln Unit 201
- 5630 Chelsey Ln Unit 102
- 13792 Pine Villa Ln
- 13637 Pine Villa Ln
- 6384 Morgan La Fee Ln
- 13680 Brynwood Ln
- 5526 Cheshire Dr
- 13860 Avon Park Cir Unit 104
- 6292 Morgan La Fee Ln
- 14101 Bently Cir
- 13894 Bently Cir
- 13934 Bently Cir
- 13577 Brynwood Ln
- 13580 Brynwood Ln
- 5120 W Hyde Park Ct Unit 104
- 5121 W Hyde Park Ct Unit 203
- 14031 W Hyde Park Dr Unit 201
