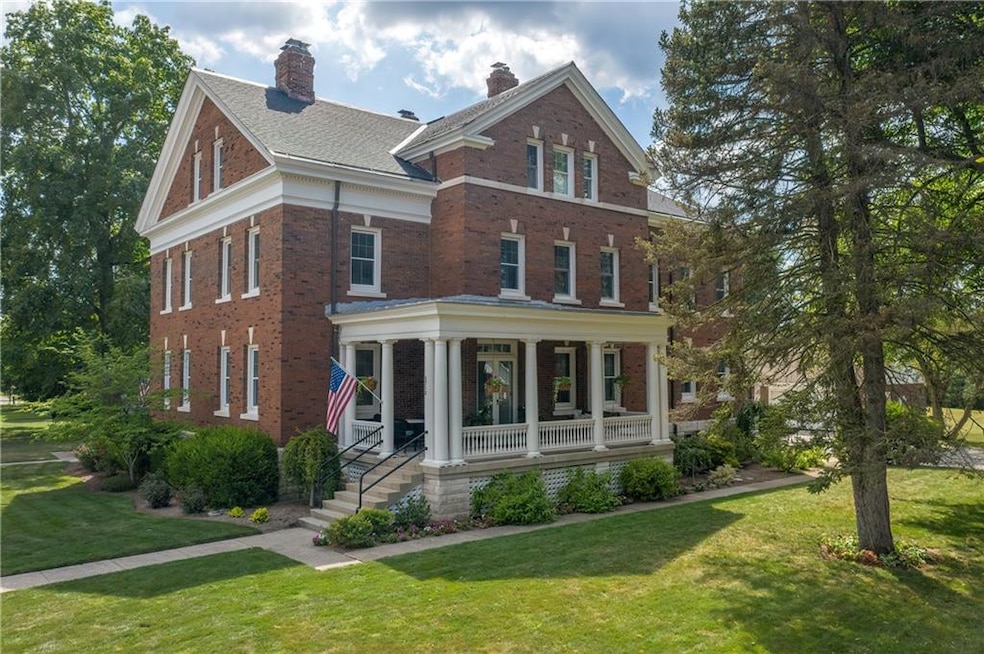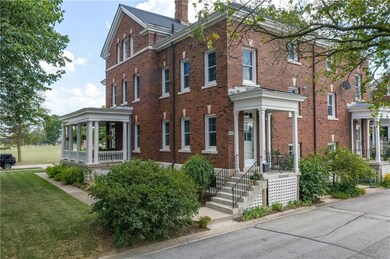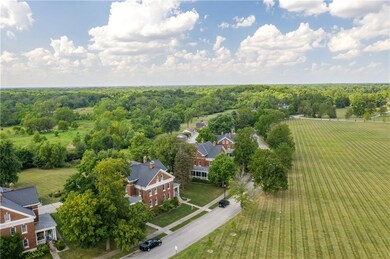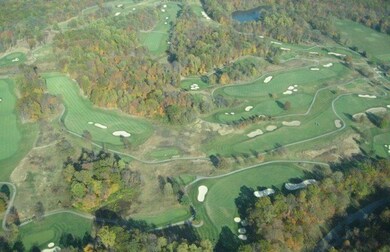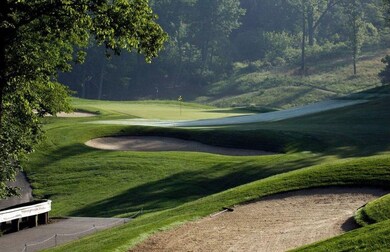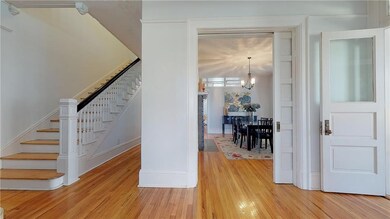
5712 Lawton Loop Dr W Lawrence, IN 46216
Estimated Value: $501,000 - $611,000
Highlights
- 0.42 Acre Lot
- Vaulted Ceiling
- Wood Flooring
- Dining Room with Fireplace
- Traditional Architecture
- Covered patio or porch
About This Home
As of January 2020Former Officer Quarters at Historic Fort Harrison! Also known as Fort Ben, the Land was purchased back in 1901. Fort Benjamin Harrison saw its highest level of activity during World War I and World War II. This breathtaking twin home offers tons of space with three above ground levels and a finished basement. The bathroom finishes are exquisite, hardwood floors throughout, stainless steel appliances, large eat in kitchen, fire place in the master bedroom and much more! Offers a large porch & a scenic 0.42 acre lot that backs up to the gorgeous state park. The Fort Golf Course is within walking distance! Great location! Just minutes from I-465, numerous restaurants, live theater, the farmers market (in summer), YMCA & more. 3D-tour attached.
Last Agent to Sell the Property
Parrish Boyd
Keller Williams Indpls Metro N Listed on: 08/09/2019
Last Buyer's Agent
Nancy Allee
Nancy Allee
Home Details
Home Type
- Single Family
Est. Annual Taxes
- $3,222
Year Built
- Built in 1908
Lot Details
- 0.42
Parking
- 2 Car Detached Garage
Home Design
- Traditional Architecture
- Brick Exterior Construction
- Brick Foundation
- Stone
Interior Spaces
- Multi-Level Property
- Woodwork
- Vaulted Ceiling
- Fireplace Features Masonry
- Thermal Windows
- Living Room with Fireplace
- Dining Room with Fireplace
- 3 Fireplaces
- Formal Dining Room
- Wood Flooring
- Finished Basement
- Basement Window Egress
- Attic Access Panel
- Fire and Smoke Detector
Kitchen
- Gas Oven
- Microwave
- Dishwasher
- Disposal
Bedrooms and Bathrooms
- 5 Bedrooms
- Walk-In Closet
Utilities
- Forced Air Heating and Cooling System
- Humidifier
- Dual Heating Fuel
- Heating System Uses Gas
- Gas Water Heater
Additional Features
- Covered patio or porch
- 0.42 Acre Lot
Community Details
- Association fees include home owners, insurance, maintenance
- Lawton Subdivision
- Property managed by Kirkpatrick
Listing and Financial Details
- Assessor Parcel Number 490806103034000407
Ownership History
Purchase Details
Home Financials for this Owner
Home Financials are based on the most recent Mortgage that was taken out on this home.Purchase Details
Home Financials for this Owner
Home Financials are based on the most recent Mortgage that was taken out on this home.Purchase Details
Home Financials for this Owner
Home Financials are based on the most recent Mortgage that was taken out on this home.Similar Homes in the area
Home Values in the Area
Average Home Value in this Area
Purchase History
| Date | Buyer | Sale Price | Title Company |
|---|---|---|---|
| Allee Heather M | -- | None Available | |
| Ahlering Margaret E | -- | None Available | |
| Ahlering Margaret E | -- | None Available |
Mortgage History
| Date | Status | Borrower | Loan Amount |
|---|---|---|---|
| Open | Allee Heather M | $317,500 | |
| Closed | Allee Heather M | $318,000 | |
| Previous Owner | Ahlering Margaret E | $65,000 | |
| Previous Owner | Ahlering Margaret E | $342,000 | |
| Previous Owner | Ahlering Margaret E | $85,500 |
Property History
| Date | Event | Price | Change | Sq Ft Price |
|---|---|---|---|---|
| 01/30/2020 01/30/20 | Sold | $397,500 | -0.6% | $73 / Sq Ft |
| 12/03/2019 12/03/19 | Pending | -- | -- | -- |
| 11/19/2019 11/19/19 | Price Changed | $399,900 | -2.4% | $73 / Sq Ft |
| 09/27/2019 09/27/19 | Price Changed | $409,900 | -2.4% | $75 / Sq Ft |
| 09/09/2019 09/09/19 | Price Changed | $419,900 | -2.3% | $77 / Sq Ft |
| 08/09/2019 08/09/19 | For Sale | $429,900 | -- | $79 / Sq Ft |
Tax History Compared to Growth
Tax History
| Year | Tax Paid | Tax Assessment Tax Assessment Total Assessment is a certain percentage of the fair market value that is determined by local assessors to be the total taxable value of land and additions on the property. | Land | Improvement |
|---|---|---|---|---|
| 2024 | $5,285 | $478,500 | $60,300 | $418,200 |
| 2023 | $5,285 | $476,300 | $60,300 | $416,000 |
| 2022 | $5,144 | $455,800 | $60,300 | $395,500 |
| 2021 | $4,618 | $403,600 | $60,300 | $343,300 |
| 2020 | $3,780 | $326,400 | $70,500 | $255,900 |
| 2019 | $3,339 | $327,400 | $70,500 | $256,900 |
| 2018 | $3,302 | $324,000 | $70,500 | $253,500 |
| 2017 | $3,282 | $322,200 | $70,500 | $251,700 |
| 2016 | $3,242 | $318,400 | $70,500 | $247,900 |
| 2014 | $4,961 | $496,100 | $70,500 | $425,600 |
| 2013 | $3,490 | $496,100 | $70,500 | $425,600 |
Agents Affiliated with this Home
-

Seller's Agent in 2020
Parrish Boyd
Keller Williams Indpls Metro N
-
N
Buyer's Agent in 2020
Nancy Allee
Nancy Allee
(317) 590-5571
2 in this area
10 Total Sales
Map
Source: MIBOR Broker Listing Cooperative®
MLS Number: MBR21660694
APN: 49-08-06-103-034.000-407
- 5736 Birtz Rd
- 5740 Birtz Rd
- 5755 Buskirk Dr
- 5503 Wilder Way
- 9217 Hawley Dr
- 8133 Hazen Way
- 9264 Hawley Dr
- 5348 Pelham Way
- 7902 Benjamin Dr
- 7940 Benjamin Dr
- 7909 Benjamin Dr
- 8144 E 50th St
- 8357 Harrison Dr
- 7965 Benjamin Dr
- 5491 Vin Rose Ln
- 7642 Lancer Ln
- 7725 E 52nd St
- 7835 E 50th St
- 7849 E 49th St
- 8936 E 46th St
- 5712 Lawton Loop Dr W
- 5712 Lawton Loop West Dr
- 5704 Lawton Loop West Dr
- 5720 Lawton Loop Dr W
- 5704 Lawton Loop Dr W
- 5720 Lawton Loop West Dr
- 5710 Lawton Loop West Dr
- 5722 Lawton Loop West Dr
- 5722 Lawton Loop Dr W
- 5730 Lawton Loop West Dr
- 5702 Lawton Loop West Dr
- 5702 Lawton Loop West Dr
- 5730 Lawton Loop Dr W
- 645 Lawton Loop Dr W
- 5740 Lawton Loop West Dr
- 5667 Weymouth Dr
- 5674 Lawton Loop Dr W
- 5674 Lawton Loop West Dr
- 5676 Lawton Loop Dr W
- 5676 Lawton Loop West Dr
