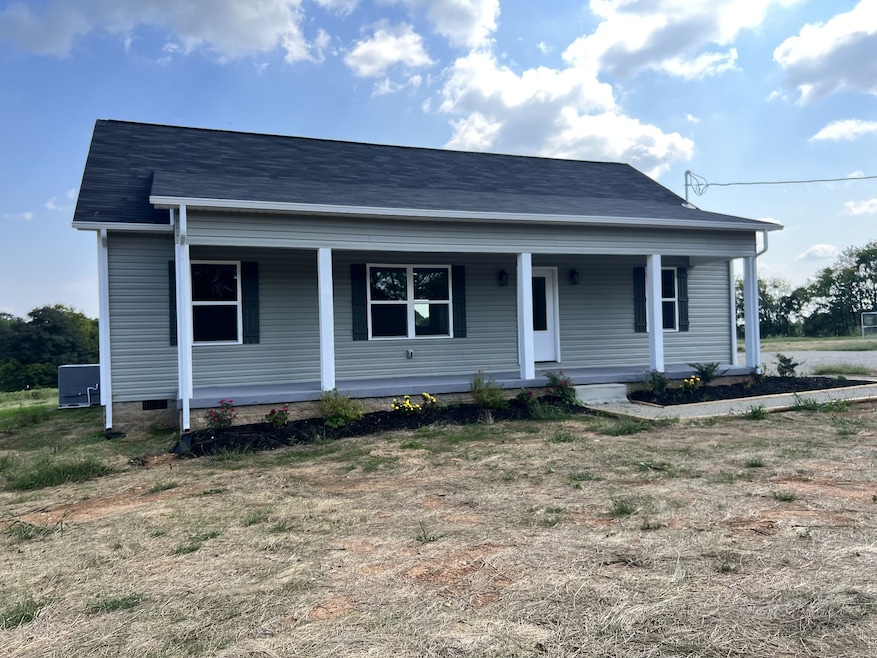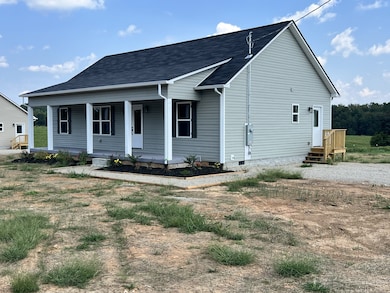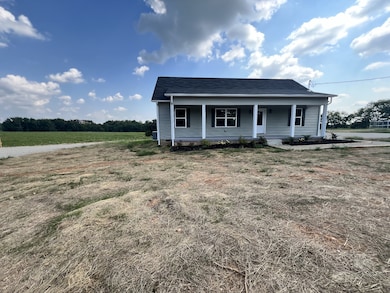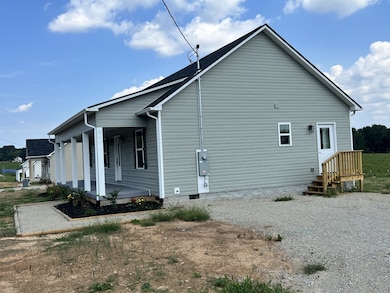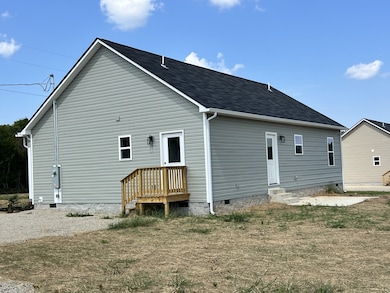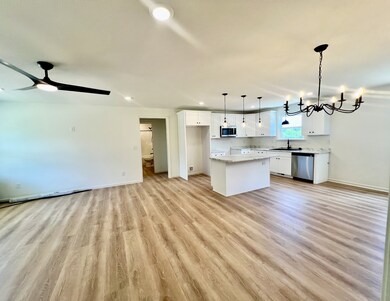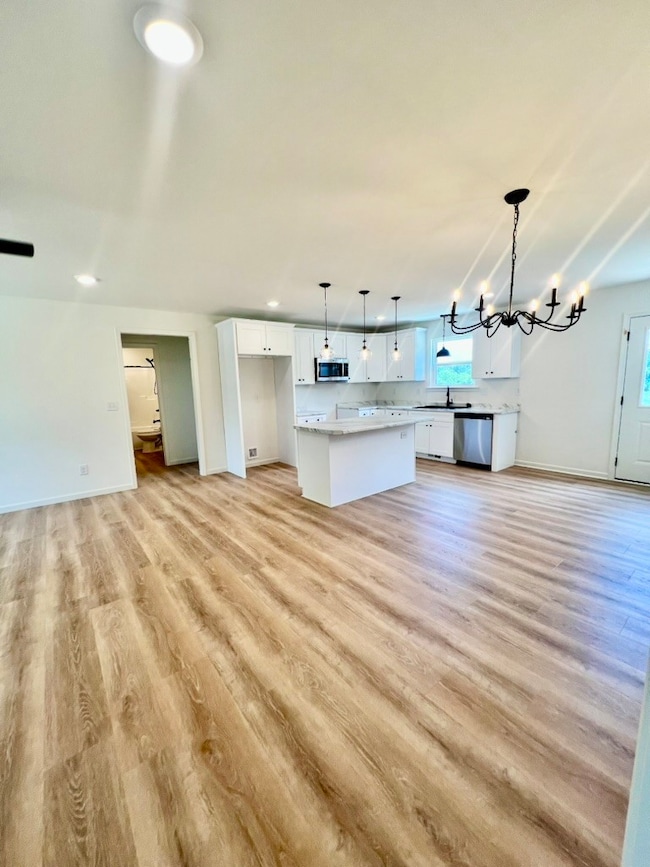5712 Little Dry Creek Rd Pulaski, TN 38478
Estimated payment $1,504/month
Highlights
- Open Floorplan
- No HOA
- Covered Patio or Porch
- Great Room
- Home Office
- Eat-In Kitchen
About This Home
SELER TO PAY UP TO $5K IN BUYER CLOSING COSTS!! The 1313 floorplan - The open floor plan is immediately revealed welcoming you home into your spacious Great Room. Entertaining is easy in this space as the open kitchen/dining & Great Room are seamlessly combined into one room. The kitchen has a large island for extra prepping with an eating bar and door leading out to back patio. Lg laundry room w/ample storage. Master en suite details dual vanities, linen closet & tub/shower combo. Secondary bedrooms are equally sized with plenty of closet space. LVP flooring throughout creates smooth transitions and cohesion among all rooms. Childress Heights homes will have vinyl siding and flat ceilings. Buyer Agent must be present at showings with Buyers. Buyer and Buyer's Agent to verify schools and any other information pertinent to Buyer. Property taxes not yet assessed with improvement. #saywhen
Listing Agent
Benchmark Realty, LLC Brokerage Phone: 6157881131 License #338528 Listed on: 07/07/2025

Home Details
Home Type
- Single Family
Year Built
- Built in 2025
Lot Details
- 0.63 Acre Lot
- Level Lot
Home Design
- Shingle Roof
- Vinyl Siding
Interior Spaces
- 1,311 Sq Ft Home
- Property has 1 Level
- Open Floorplan
- Great Room
- Home Office
- Utility Room
- Vinyl Flooring
- Crawl Space
- Fire and Smoke Detector
Kitchen
- Eat-In Kitchen
- Microwave
- Dishwasher
Bedrooms and Bathrooms
- 2 Main Level Bedrooms
- Walk-In Closet
- 2 Full Bathrooms
- Double Vanity
Laundry
- Laundry Room
- Washer and Electric Dryer Hookup
Schools
- Richland Elementary School
- Richland Middle School
- Richland High School
Utilities
- Air Filtration System
- Central Heating and Cooling System
- Septic Tank
- High Speed Internet
Additional Features
- Air Purifier
- Covered Patio or Porch
Community Details
- No Home Owners Association
- Childress Heights Subdivision
Listing and Financial Details
- Property Available on 8/30/25
- Tax Lot 6
Map
Home Values in the Area
Average Home Value in this Area
Property History
| Date | Event | Price | List to Sale | Price per Sq Ft |
|---|---|---|---|---|
| 07/07/2025 07/07/25 | For Sale | $239,900 | 0.0% | $183 / Sq Ft |
| 06/02/2025 06/02/25 | Price Changed | $239,900 | -- | $183 / Sq Ft |
Source: Realtracs
MLS Number: 2899571
- 5716 Little Dry Creek Rd
- 8039 Campbellsville Rd
- 4977 Little Dry Creek Rd
- 180 Tatum Rd
- 9710 Campbellsville Rd
- 9716 Campbellsville Rd
- 9718 Campbellsville Rd
- 9724 Campbellsville Rd
- 9706 Campbellsville Rd
- 9730 Campbellsville Rd
- 1 Ball Hollow Rd
- 1075 Rose Hill Rd Tract 2
- 0 Rose Hill Rd Tracts 3 & 4 Unit RTC3035221
- 1075 Rose Hill Rd
- 877 Mount Olive Cemetery Rd
- 1578 Big Dry Creek Rd
- 1572 Big Dry Creek Rd
- 1566 Big Dry Creek Rd
- 564 Mt Olive Cemetery Rd
- 2338 Rhea Branch Rd
- 130 Meadows Ln
- 118 N 3rd St Unit 1
- 227 N 1st St
- 105 Curt Alsup Way
- 2050 Lewisburg Hwy Unit C
- 437 E Jefferson St Unit 437439
- 100 Somerset Ln
- 1200 Mill St
- 702 E Jefferson St
- 421 S Cedar Ln
- 905 Magazine Rd
- 506 6th St
- 37 Lakeview Dr
- 610 N Military Ave
- 102 Short Ave
- 214 Clayton St
- 272 N Military Ave
- 1409 Buffalo Rd Unit C
- 510 Stephens St
- 1213 W Gaines St Unit A
