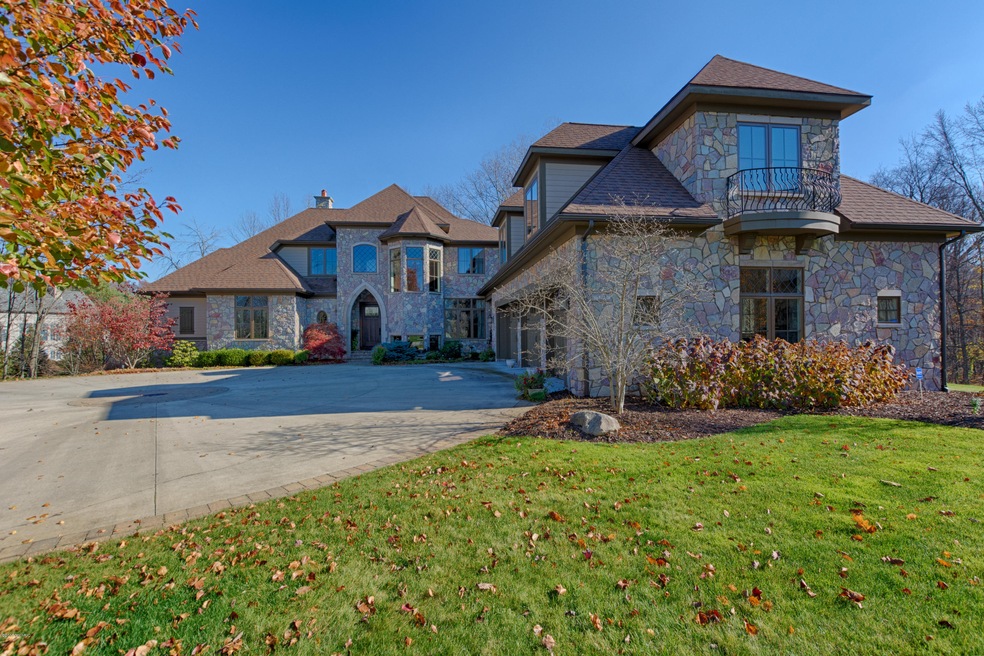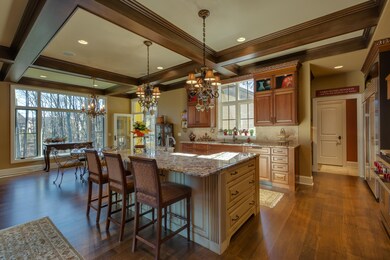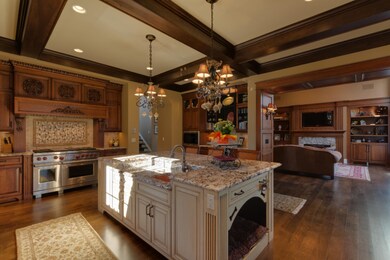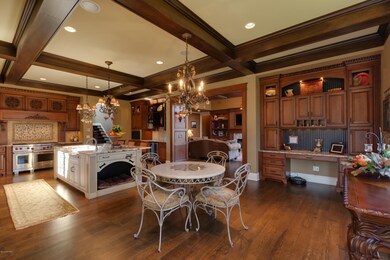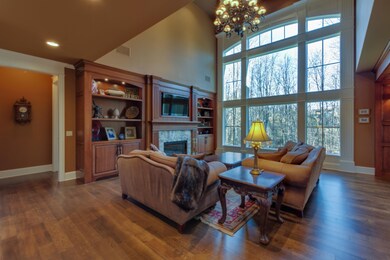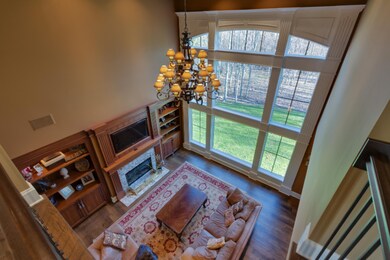
5712 Manchester Hills Ct SE Unit 33 Grand Rapids, MI 49546
Forest Hills NeighborhoodEstimated Value: $2,069,925 - $2,304,000
Highlights
- Maid or Guest Quarters
- Fireplace in Primary Bedroom
- Traditional Architecture
- Thornapple Elementary School Rated A
- Wooded Lot
- Wood Flooring
About This Home
As of April 2016Manchester Hills' old world charm at its finest, this custom Lance Chichester masterpiece outshines all the rest. This home is positioned on one of the best lots in the neighborhood abutting the large nature preserve for extra privacy, and boasts a huge turn around entry from the cul-de-sac. The enormous open gourmet kitchen is just the start of the luxury this home affords, with granite surfaces, polished copper sinks, an 8 burner Wolf stove, Bosch dishwasher, and the largest stainless Sub-Zero refrigerator ever made! There are soaring ceilings throughout and windows literally from floor to ceiling. The craftsmanship throughout this home was completed with sniper precision, with incredible attention to detail. Falling in love with the main floor master suite is easy with its gas f/p
Last Agent to Sell the Property
Keller Williams GR East License #6506047945 Listed on: 11/10/2015

Home Details
Home Type
- Single Family
Est. Annual Taxes
- $16,947
Year Built
- Built in 2007
Lot Details
- 0.66 Acre Lot
- Lot Dimensions are 64x144x84x116x137
- Cul-De-Sac
- Shrub
- Level Lot
- Sprinkler System
- Wooded Lot
HOA Fees
- $83 Monthly HOA Fees
Parking
- 3 Car Attached Garage
- Garage Door Opener
Home Design
- Traditional Architecture
- Brick or Stone Mason
- Composition Roof
- HardiePlank Siding
- Stone
Interior Spaces
- 7,030 Sq Ft Home
- 2-Story Property
- Wet Bar
- Central Vacuum
- Ceiling Fan
- Wood Burning Fireplace
- Gas Log Fireplace
- Window Treatments
- Window Screens
- Mud Room
- Family Room with Fireplace
- 3 Fireplaces
- Living Room with Fireplace
- Dining Area
- Game Room with Fireplace
- Recreation Room with Fireplace
- Walk-Out Basement
- Home Security System
Kitchen
- Eat-In Kitchen
- Range
- Microwave
- Dishwasher
- Kitchen Island
- Snack Bar or Counter
- Disposal
Flooring
- Wood
- Stone
- Ceramic Tile
Bedrooms and Bathrooms
- 6 Bedrooms
- Main Floor Bedroom
- Fireplace in Primary Bedroom
- Maid or Guest Quarters
- Bathroom on Main Level
Laundry
- Laundry on main level
- Dryer
- Washer
Accessible Home Design
- Accessible Bathroom
- Roll Under Sink
- Accessible Bedroom
- Accessible Kitchen
- Halls are 36 inches wide or more
- Doors are 36 inches wide or more
Utilities
- Humidifier
- Forced Air Heating and Cooling System
- Heating System Uses Natural Gas
- Phone Connected
- Cable TV Available
Additional Features
- Patio
- Mineral Rights Excluded
Ownership History
Purchase Details
Purchase Details
Home Financials for this Owner
Home Financials are based on the most recent Mortgage that was taken out on this home.Purchase Details
Purchase Details
Purchase Details
Home Financials for this Owner
Home Financials are based on the most recent Mortgage that was taken out on this home.Purchase Details
Home Financials for this Owner
Home Financials are based on the most recent Mortgage that was taken out on this home.Similar Homes in Grand Rapids, MI
Home Values in the Area
Average Home Value in this Area
Purchase History
| Date | Buyer | Sale Price | Title Company |
|---|---|---|---|
| Pao Family Trust | -- | None Listed On Document | |
| Pao Yin Fen | -- | None Available | |
| Pao Yin Fen | -- | None Available | |
| Pao Yi Hsin | -- | None Available | |
| Pao Yi Hsin | $1,385,000 | Grand Rapids Title | |
| Hoiles Stephen N | $160,000 | Metropolitan Title Company |
Mortgage History
| Date | Status | Borrower | Loan Amount |
|---|---|---|---|
| Previous Owner | Pao Yin Fen | $400,000 | |
| Previous Owner | Pao Yi Hsin | $1,000,000 | |
| Previous Owner | Hoiles Stephen N | $733,000 | |
| Previous Owner | Hoiles Stephen N | $100,000 | |
| Previous Owner | Hoiles Gina A | $100,000 | |
| Previous Owner | Hoiles Stephen N | $746,000 | |
| Previous Owner | Hoiles Stephen N | $884,450 | |
| Previous Owner | Hoiles Stephen N | $880,000 |
Property History
| Date | Event | Price | Change | Sq Ft Price |
|---|---|---|---|---|
| 04/15/2016 04/15/16 | Sold | $1,385,000 | -6.1% | $197 / Sq Ft |
| 02/01/2016 02/01/16 | Pending | -- | -- | -- |
| 11/10/2015 11/10/15 | For Sale | $1,475,000 | -- | $210 / Sq Ft |
Tax History Compared to Growth
Tax History
| Year | Tax Paid | Tax Assessment Tax Assessment Total Assessment is a certain percentage of the fair market value that is determined by local assessors to be the total taxable value of land and additions on the property. | Land | Improvement |
|---|---|---|---|---|
| 2024 | $15,223 | $959,300 | $0 | $0 |
| 2023 | $21,315 | $747,000 | $0 | $0 |
| 2022 | $20,625 | $726,800 | $0 | $0 |
| 2021 | $20,118 | $758,000 | $0 | $0 |
| 2020 | $13,590 | $664,100 | $0 | $0 |
| 2019 | $19,982 | $618,200 | $0 | $0 |
| 2018 | $20,180 | $617,700 | $0 | $0 |
| 2017 | $21,520 | $591,000 | $0 | $0 |
| 2016 | $17,218 | $573,000 | $0 | $0 |
| 2015 | -- | $573,000 | $0 | $0 |
| 2013 | -- | $513,900 | $0 | $0 |
Agents Affiliated with this Home
-
Michael Keller Kooistra
M
Seller's Agent in 2016
Michael Keller Kooistra
Keller Williams GR East
(616) 633-8846
15 in this area
66 Total Sales
-
John Postma

Buyer's Agent in 2016
John Postma
RE/MAX
(616) 975-5623
125 in this area
298 Total Sales
Map
Source: Southwestern Michigan Association of REALTORS®
MLS Number: 15059062
APN: 41-19-05-151-033
- 5575 Cascade Rd SE
- 1307 Glen Ellyn Dr SE Unit 34
- 1901 Forest Shores Dr SE
- 1120 Paradise Lake Dr SE
- 2028 Stickley Dr SE
- 1661 Mont Rue Dr SE
- 1624 Beard Dr SE
- 1835 Linson Ct SE
- 5363 Prairie Home Dr SE Unit 1
- 933 Bridge Crest Dr SE
- 745 Abbey Mill Ct SE Unit 89
- 815 Meadowmeade Dr SE
- 5344 Burton Ct SE Unit 8
- 5185 Ada Dr SE
- 635 Highbury Ct SE
- 715 Marbury Dr SE
- 2468 Irene Ave SE
- 2541 Chatham Woods Dr SE Unit 27
- 2176 Teal Ct SE
- 2376 Bob White Ct SE
- 5712 Manchester Hills Ct SE Unit 33
- 5709 Manchester Hills Ct SE Unit 32
- 5706 Manchester Hills Ct SE Unit 34
- 5714 Manchester Hills Dr SE
- 5705 Manchester Hills Ct SE
- 5700 Manchester Hills Ct SE
- 5700 Manchester Hills Ct SE Unit 35
- 5700 Manchester Hills Dr SE
- 5684 Manchester Hills Dr SE
- 5684 Manchester Hills Dr SE Unit 30
- 5692 Manchester Hills Dr SE
- 5692 Manchester Hills Dr SE Unit 29
- 5670 Manchester Hills Dr SE
- 5670 Manchester Hills Dr SE Unit 36
- 5871 Sterling Manor Ct SE Unit 44
- 5870 Sterling Manor Ct SE Unit 45
- 5764 Manchester Hills Dr SE
- 5864 Manchester Hills Dr SE
- 5677 Manchester Hills Dr SE Unit 3
- 5724 Manchester Hills Dr SE
