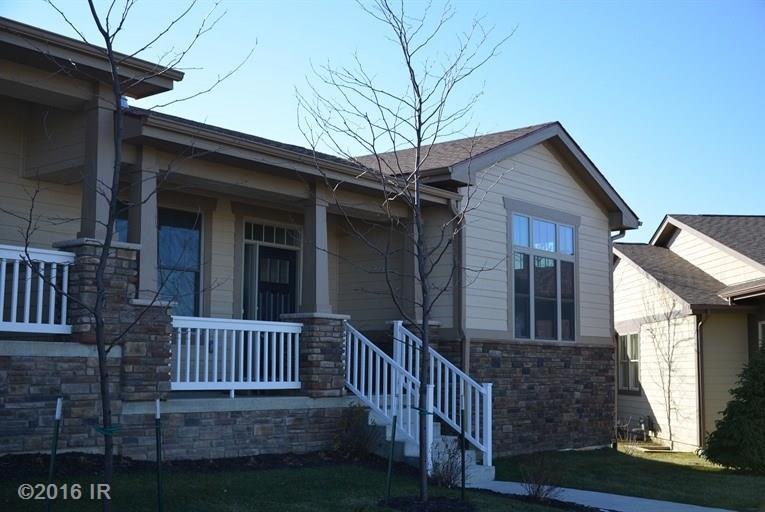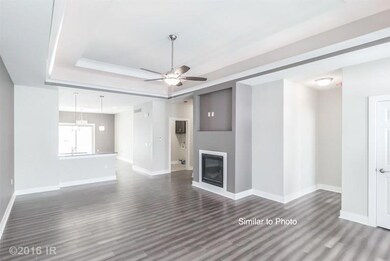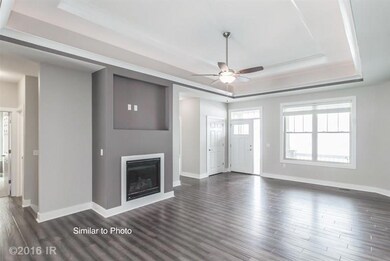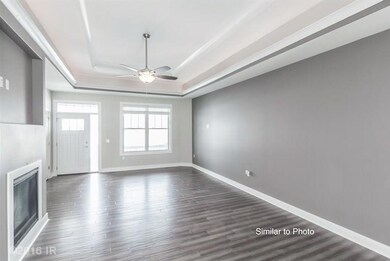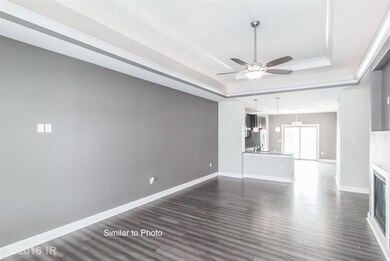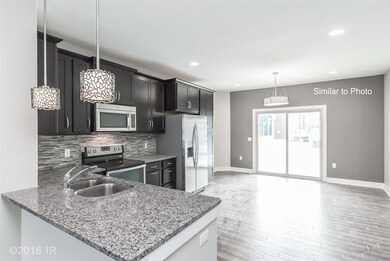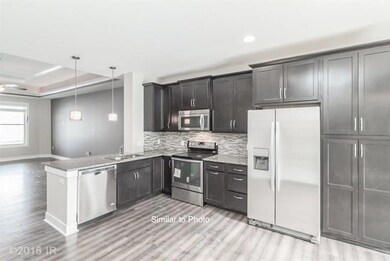
5712 Stagecoach Dr Unit 2 West Des Moines, IA 50266
Estimated Value: $371,319 - $421,000
Highlights
- Ranch Style House
- Wood Flooring
- Mud Room
- Westridge Elementary School Rated A-
- 1 Fireplace
- Forced Air Heating and Cooling System
About This Home
As of June 2016Location, location, location! This is the townhome you’ve been waiting for! Nestled into one of Des Moines most popular locations you will find this amazing home overflowing with high quality finishes! Now under construction, this home will have it all: tons of natural light pouring in from over-sized windows, hand scraped wood flooring, tray ceilings, top of the line carpet & beautiful fixtures. The kitchen offers plenty of fine cabinetry w/soft close drawers, granite, SS appliances (refrigerator included) and a pantry for extra storage. The master suite will feature a high end lighting package and the master bath will include a gorgeous tile shower, water closet and large walk-in closet. The LL will have upgraded carpet throughout with a large family room, additional bedroom, another full bath and a full sized wet bar for entertaining! Walking distance to grocery store, coffee shops, great restaurants and more! Only a handful left, so don’t miss this unique opportunity!
Last Agent to Sell the Property
Jodie Libby
Iowa Realty Valley West Listed on: 01/19/2016
Last Buyer's Agent
Jodie Libby
Iowa Realty Valley West Listed on: 01/19/2016
Townhouse Details
Home Type
- Townhome
Est. Annual Taxes
- $4,362
Year Built
- Built in 2014
Lot Details
- 3,572
HOA Fees
- $190 Monthly HOA Fees
Home Design
- Ranch Style House
- Asphalt Shingled Roof
- Stone Siding
- Cement Board or Planked
Interior Spaces
- 1,400 Sq Ft Home
- 1 Fireplace
- Mud Room
- Family Room Downstairs
- Dining Area
- Basement Window Egress
- Laundry on main level
Kitchen
- Stove
- Microwave
- Dishwasher
Flooring
- Wood
- Carpet
- Tile
Bedrooms and Bathrooms
- 3 Bedrooms | 2 Main Level Bedrooms
Home Security
Parking
- 2 Car Attached Garage
- Driveway
Utilities
- Forced Air Heating and Cooling System
Listing and Financial Details
- Assessor Parcel Number 32004127198702
Community Details
Overview
- Self Managed Association
- Built by Dee Brown Construction
Security
- Fire and Smoke Detector
Ownership History
Purchase Details
Home Financials for this Owner
Home Financials are based on the most recent Mortgage that was taken out on this home.Similar Homes in West Des Moines, IA
Home Values in the Area
Average Home Value in this Area
Purchase History
| Date | Buyer | Sale Price | Title Company |
|---|---|---|---|
| Karpinske Stephanie | $287,000 | None Available |
Property History
| Date | Event | Price | Change | Sq Ft Price |
|---|---|---|---|---|
| 06/24/2016 06/24/16 | Sold | $286,900 | 0.0% | $205 / Sq Ft |
| 06/24/2016 06/24/16 | Pending | -- | -- | -- |
| 01/19/2016 01/19/16 | For Sale | $286,900 | -- | $205 / Sq Ft |
Tax History Compared to Growth
Tax History
| Year | Tax Paid | Tax Assessment Tax Assessment Total Assessment is a certain percentage of the fair market value that is determined by local assessors to be the total taxable value of land and additions on the property. | Land | Improvement |
|---|---|---|---|---|
| 2024 | $5,552 | $360,800 | $45,600 | $315,200 |
| 2023 | $5,450 | $360,800 | $45,600 | $315,200 |
| 2022 | $5,384 | $291,100 | $38,500 | $252,600 |
| 2021 | $5,536 | $291,100 | $38,500 | $252,600 |
| 2020 | $5,536 | $289,100 | $40,500 | $248,600 |
| 2019 | $5,568 | $289,100 | $40,500 | $248,600 |
| 2018 | $5,576 | $280,300 | $41,500 | $238,800 |
| 2017 | $3,876 | $280,300 | $41,500 | $238,800 |
| 2016 | $3,504 | $191,900 | $35,600 | $156,300 |
Agents Affiliated with this Home
-
J
Seller's Agent in 2016
Jodie Libby
Iowa Realty Valley West
Map
Source: Des Moines Area Association of REALTORS®
MLS Number: 510391
APN: 320-04127198702
- 515 S Quartz Way
- 5487 Flagstone Way
- 1471 S Timber Ln
- 595 S 60th St Unit 402
- 595 S 60th St Unit 303
- 595 S 60th St Unit 301
- 811 Burr Oaks Dr Unit 1110
- 811 Burr Oaks Dr Unit 307
- 811 Burr Oaks Dr Unit 202
- 858 Burr Oaks Dr
- 33 S My Way
- 3 S My Way
- 5806 Wistful Vista Dr
- 3518 SW Indigo Ave
- 3630 SW Indigo Ave
- 3774 SW Indigo Ave
- 3788 SW Indigo Ave
- 1 S My Way
- 6350 Coachlight Dr Unit 2205
- 6350 Coachlight Dr Unit 2208
- 5712 Stagecoach Dr Unit 2
- 5708 Stagecoach Dr Unit 3
- 5724 Stagecoach Dr Unit 1
- 5692 Stagecoach Dr Unit 4
- 584 S Crescent Way Unit 10
- 584 S Crescent Way
- 582 S Crescent Way Unit 11
- 588 S Crescent Way Unit 9
- 588 S Crescent Way
- 576 S Crescent Way Unit 12
- 5686 Stagecoach Dr Unit 5
- 574 S Crescent Way Unit 13
- 574 S Crescent Way
- 590 S Crescent Way Unit 8
- 590 S Crescent Way
- 570 S Crescent Way Unit 14
- 570 S Crescent Way
- 594 S Crescent Way Unit 7
- 594 S Crescent Way
- 596 S Crescent Way Unit 6
