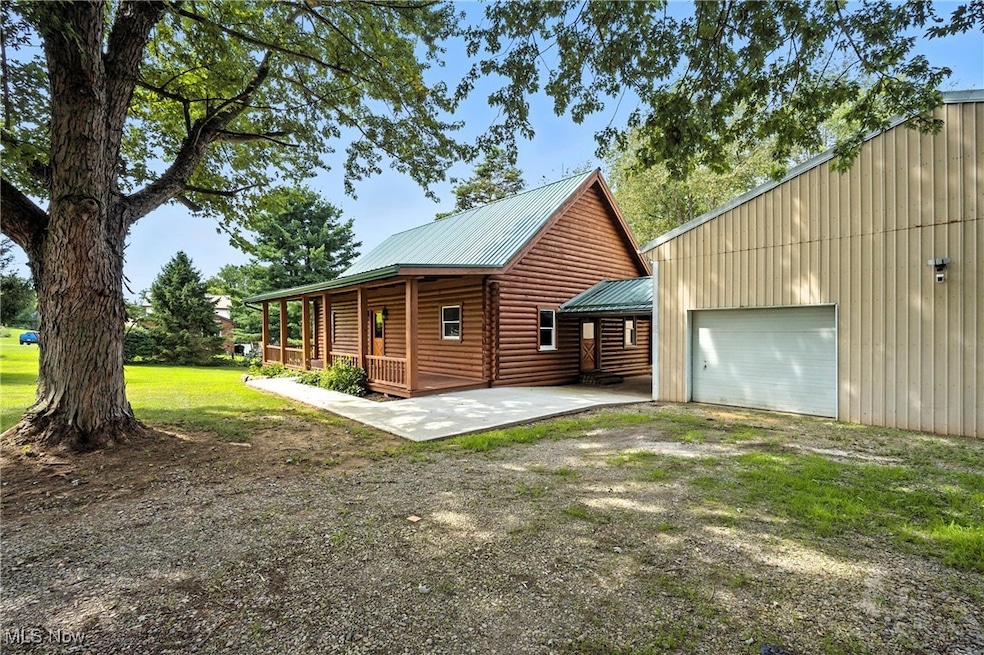57128 Somerton Hwy Barnesville, OH 43713
Estimated payment $2,285/month
Highlights
- RV Access or Parking
- No HOA
- Log Cabin
- Cathedral Ceiling
- Covered Patio or Porch
- Double Pane Windows
About This Home
Discover your dream retreat featuring a beautifully updated 1821 sq ft log home, plus a huge garage and a 1 bedroom apartment, all situated on 5 serene acres at 57218 Somerton, Barnesville, OH. Inside you will find an updated kitchen with quartz counters, new appliances, expanded kitchen cabinets, and a beautiful breakfast bar. An updated bath with a walk-in shower, new vanity, and soaking tub will be for your pleasure.. New LVT flooring spans the entire first floor, complemented by a newly cedar-lined closet in the first-floor bedroom and plush new carpet in the cozy loft. The home's exterior has been meticulously cared for with a re-stained and resealed log finish, a new porch roof, and a newer main log home metal roof, all enhanced by new concrete walks and fresh landscaping. Beyond the main residence, a massive garage offers ample space, including room for a motorhome, and features a newly built, fully equipped one-bedroom apartment with, a kitchen, a full bath, utility room, on-demand hot water, new split system HVAC, private patio, and LVT flooring, accessible from both the garage and its own exterior entrance, making this property ideal for a potential business venture or rental income, with updated electrical systems in both the home and garage ensuring modern convenience. Schedule your private showing today!
Listing Agent
Coldwell Banker Select Properties Brokerage Email: terry@cbselectproperties.com, 248-535-3559 License #29861 Listed on: 07/30/2025

Home Details
Home Type
- Single Family
Est. Annual Taxes
- $1,909
Year Built
- Built in 1992
Parking
- 6 Car Garage
- Front Facing Garage
- Garage Door Opener
- Driveway
- RV Access or Parking
Home Design
- Log Cabin
- Block Foundation
- Metal Roof
- Block Exterior
- Log Siding
Interior Spaces
- 1,821 Sq Ft Home
- 1.5-Story Property
- Cathedral Ceiling
- Ceiling Fan
- Double Pane Windows
- Laundry Room
- Unfinished Basement
Bedrooms and Bathrooms
- 2 Bedrooms | 1 Main Level Bedroom
- 1 Full Bathroom
- Soaking Tub
Utilities
- Forced Air Heating and Cooling System
- Heating System Uses Gas
- Septic Tank
- High Speed Internet
Additional Features
- Covered Patio or Porch
- 5 Acre Lot
Community Details
- No Home Owners Association
Listing and Financial Details
- Assessor Parcel Number 37-00096-000
Map
Home Values in the Area
Average Home Value in this Area
Tax History
| Year | Tax Paid | Tax Assessment Tax Assessment Total Assessment is a certain percentage of the fair market value that is determined by local assessors to be the total taxable value of land and additions on the property. | Land | Improvement |
|---|---|---|---|---|
| 2024 | $1,909 | $57,990 | $7,070 | $50,920 |
| 2023 | $1,869 | $54,140 | $6,040 | $48,100 |
| 2022 | $1,868 | $54,142 | $6,038 | $48,104 |
| 2021 | $1,874 | $54,146 | $6,038 | $48,108 |
| 2020 | $1,694 | $47,100 | $5,250 | $41,850 |
| 2019 | $1,697 | $47,100 | $5,250 | $41,850 |
| 2018 | $1,695 | $47,100 | $5,250 | $41,850 |
| 2017 | $1,928 | $53,290 | $6,740 | $46,550 |
| 2016 | $1,882 | $53,290 | $6,740 | $46,550 |
| 2015 | $1,877 | $53,290 | $6,740 | $46,550 |
| 2014 | $1,582 | $44,280 | $6,130 | $38,150 |
| 2013 | $1,255 | $44,280 | $6,130 | $38,150 |
Property History
| Date | Event | Price | Change | Sq Ft Price |
|---|---|---|---|---|
| 07/30/2025 07/30/25 | For Sale | $399,000 | -- | $219 / Sq Ft |
Purchase History
| Date | Type | Sale Price | Title Company |
|---|---|---|---|
| Interfamily Deed Transfer | -- | Attorney | |
| Deed | -- | -- |
Source: MLS Now
MLS Number: 5143018
APN: 37-00096-000
- 55541 Washington St
- 55484 Robin Dr
- 55480 Washington St
- 0 Ohio 800
- 39280 W Captina Hwy
- 35659 Cr 122
- 33680 Township Road 2
- 53525 Somerton Hwy
- 144 Pine Ln
- 406 S Chestnut St
- 111 Pine Ln
- 318 Hunts Ave
- 613 E Main St
- 105 Bethesda St
- 166 Bethesda St
- 215 Railroad St
- 333 Mulberry St
- 143 Cherry St
- 410 N Chestnut St
- 423 W Main St
- 435 S Lincoln Ave Unit A-G
- 111 Mackey Dr
- 308 S Jefferson St
- 23120 Bates Rd Unit ID1290644P
- 23120 Bates Rd Unit ID1290642P
- 23120 Bates Rd Unit ID1290643P
- 23120 Bates Rd Unit ID1290641P
- 46671 W Almar Ln
- 68115 Tinmar Dr Unit 3
- 179 W Main St
- 179 W Main St
- 104 Jepson Ave
- 105 Maher St
- 69229 Barton Rd Unit 58
- 69217 Barton Rd Unit 52
- 69217 Barton Rd Unit 46
- 50198 W Rustic Dr
- 50324 Cindy Dr Unit Newport 6
- 50580 Cindy Dr
- 50570 Cindy Dr Unit 9






