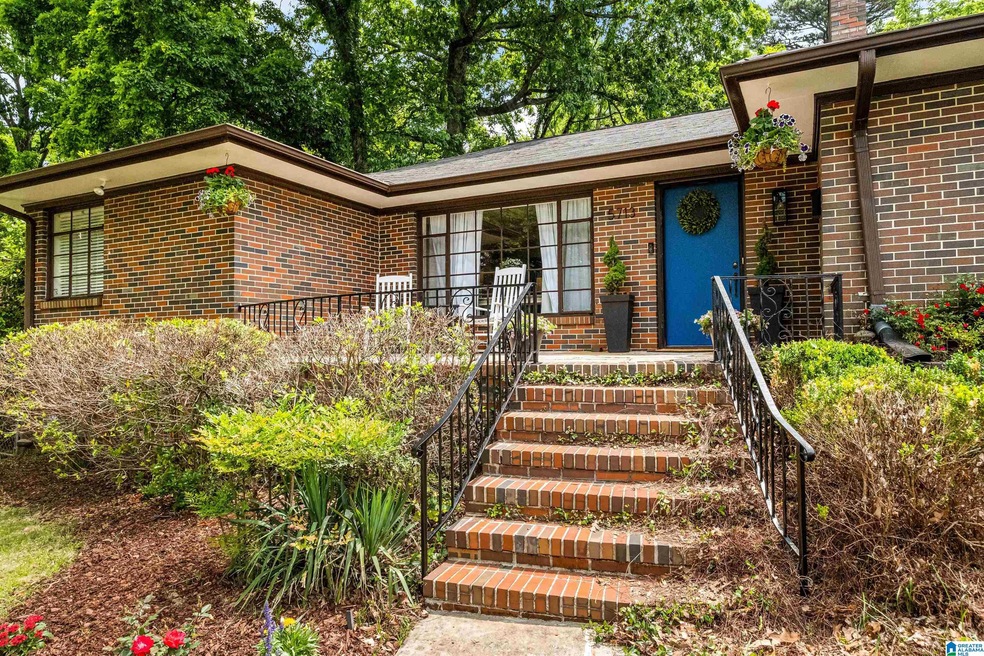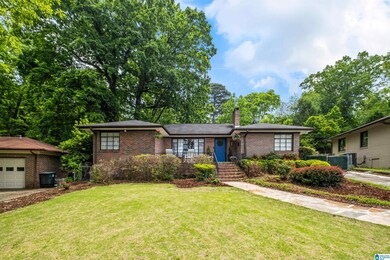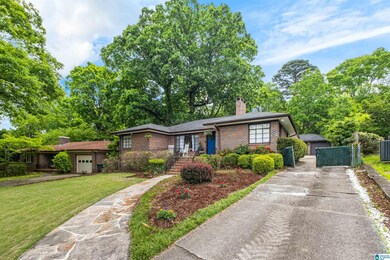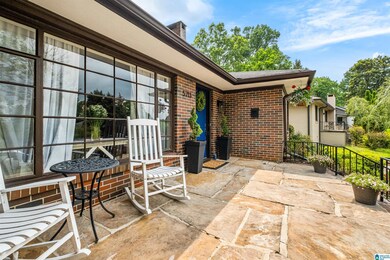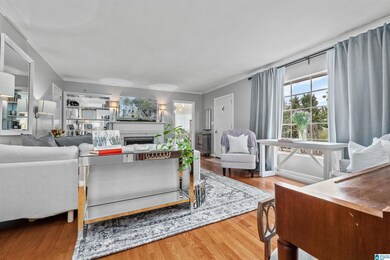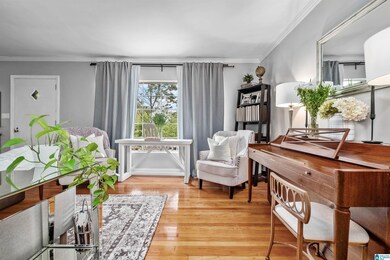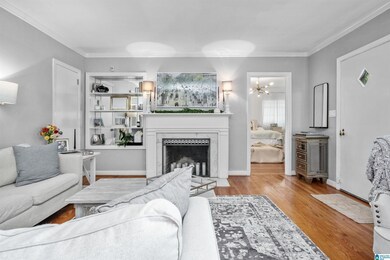
5713 10th Ave S Birmingham, AL 35222
Crestwood South NeighborhoodEstimated Value: $392,000 - $428,000
Highlights
- Deck
- Attic
- Den
- Wood Flooring
- Stone Countertops
- Gazebo
About This Home
As of June 2023Come see this beautifully updated 3/2 in Crestwood with your own personal oasis outside! Bright and cheerful, this home has creative, colorful touches throughout including a farmer's sink, stainless appliances and new backsplash in the kitchen, updated bathrooms and new fixtures throughout. The split floorplan provides for privacy with either a primary suite or guest suite on one side of the central family room, and the remaining beds and bath on the other. An expansive front porch, new deck out back, and a tastefully landscaped and private backyard set the stage for gatherings and grilling, or relaxing with a book. Bonus is the detached two car garage with plenty of extra room for storage! You will love to call this one home!
Home Details
Home Type
- Single Family
Est. Annual Taxes
- $1,927
Year Built
- Built in 1953
Lot Details
- 0.25 Acre Lot
- Fenced Yard
Parking
- 2 Car Detached Garage
- Rear-Facing Garage
- Driveway
Home Design
- Four Sided Brick Exterior Elevation
Interior Spaces
- 1,622 Sq Ft Home
- 1-Story Property
- Smooth Ceilings
- Ceiling Fan
- Wood Burning Fireplace
- Marble Fireplace
- Living Room with Fireplace
- Dining Room
- Den
- Crawl Space
- Home Security System
- Attic
Kitchen
- Gas Oven
- Gas Cooktop
- Dishwasher
- Stainless Steel Appliances
- Stone Countertops
Flooring
- Wood
- Tile
Bedrooms and Bathrooms
- 3 Bedrooms
- 2 Full Bathrooms
- Bathtub and Shower Combination in Primary Bathroom
- Separate Shower
- Linen Closet In Bathroom
Laundry
- Laundry Room
- Laundry on main level
- Washer and Electric Dryer Hookup
Outdoor Features
- Deck
- Patio
- Gazebo
Schools
- Avondale Elementary School
- Putnam Middle School
- Woodlawn High School
Utilities
- Forced Air Heating and Cooling System
- Heating System Uses Gas
- Gas Water Heater
Listing and Financial Details
- Visit Down Payment Resource Website
- Assessor Parcel Number 23-00-27-2-009-007.000
Ownership History
Purchase Details
Home Financials for this Owner
Home Financials are based on the most recent Mortgage that was taken out on this home.Purchase Details
Home Financials for this Owner
Home Financials are based on the most recent Mortgage that was taken out on this home.Purchase Details
Home Financials for this Owner
Home Financials are based on the most recent Mortgage that was taken out on this home.Purchase Details
Home Financials for this Owner
Home Financials are based on the most recent Mortgage that was taken out on this home.Similar Homes in the area
Home Values in the Area
Average Home Value in this Area
Purchase History
| Date | Buyer | Sale Price | Title Company |
|---|---|---|---|
| Patterson Glenn Alan | $430,000 | None Listed On Document | |
| Stewart Luke Mitchell | $256,000 | -- | |
| Cajacob Nicholas J | $205,000 | None Available | |
| Andrews Eliot H | $117,000 | -- |
Mortgage History
| Date | Status | Borrower | Loan Amount |
|---|---|---|---|
| Open | Patterson Glenn Alan | $408,500 | |
| Previous Owner | Stewart Luke Mitchell | $256,000 | |
| Previous Owner | Cajacob Nicholas J | $184,000 | |
| Previous Owner | Cajacob Nicholas J | $202,276 | |
| Previous Owner | Andrews Eliot H | $103,400 | |
| Previous Owner | Andrews Eliot H | $105,300 |
Property History
| Date | Event | Price | Change | Sq Ft Price |
|---|---|---|---|---|
| 06/27/2023 06/27/23 | Sold | $430,000 | +11.7% | $265 / Sq Ft |
| 05/12/2023 05/12/23 | For Sale | $384,900 | +50.4% | $237 / Sq Ft |
| 05/26/2017 05/26/17 | Sold | $256,000 | -3.4% | $158 / Sq Ft |
| 04/08/2017 04/08/17 | Pending | -- | -- | -- |
| 03/15/2017 03/15/17 | For Sale | $264,900 | -- | $163 / Sq Ft |
Tax History Compared to Growth
Tax History
| Year | Tax Paid | Tax Assessment Tax Assessment Total Assessment is a certain percentage of the fair market value that is determined by local assessors to be the total taxable value of land and additions on the property. | Land | Improvement |
|---|---|---|---|---|
| 2024 | $2,096 | $75,060 | -- | -- |
| 2022 | $1,928 | $27,570 | $12,950 | $14,620 |
| 2021 | $1,731 | $24,850 | $12,950 | $11,900 |
| 2020 | $1,678 | $24,130 | $12,950 | $11,180 |
| 2019 | $1,552 | $22,400 | $0 | $0 |
| 2018 | $1,306 | $19,000 | $0 | $0 |
| 2017 | $1,142 | $16,740 | $0 | $0 |
| 2016 | $1,235 | $18,020 | $0 | $0 |
| 2015 | $1,142 | $16,740 | $0 | $0 |
| 2014 | $1,066 | $16,920 | $0 | $0 |
| 2013 | $1,066 | $16,300 | $0 | $0 |
Agents Affiliated with this Home
-
Laurel McKissack

Seller's Agent in 2023
Laurel McKissack
ARC Realty Mountain Brook
(205) 789-1995
9 in this area
85 Total Sales
-
Debi Mestre

Seller's Agent in 2017
Debi Mestre
MD Realty LLC
(205) 317-7424
1 in this area
179 Total Sales
-

Buyer's Agent in 2017
Scott Alsabrook
eXp Realty, LLC Central
(205) 706-5280
Map
Source: Greater Alabama MLS
MLS Number: 1353460
APN: 23-00-27-2-009-007.000
- 5705 11th Ave S
- 1204 58th St S
- 5629 10th Ave S
- 817 59th St S
- 5829 Southcrest Rd
- 1120 56th St S
- 6163 Crest Green Rd Unit 36
- 6115 Crest Green Rd Unit 8
- 1309 Sumar Rd
- 5552 12th Ave S
- 5605 7th Ave S
- 5456 11th Ave S
- 5536 12th Ave S
- 1112 Del Ray Dr
- 5226 Mountain Ridge Pkwy
- 633 62nd St S
- 5829 6th Ave S
- 5409 10th Ct S
- 588 56th St S
- 612 Antwerp Ave
- 5713 10th Ave S
- 5717 10th Ave S
- 5709 10th Ave S
- 0 10th Ave Unit 442307
- 0 10th Ave S Unit 442307
- 0 10th Ave S
- 5706 10th Ave S
- 5721 10th Ave S
- 5740 11th Ave S
- 5704 10th Ave S
- 5701 10th Ave S
- 5732 11th Ave S
- 5736 11th Ave S
- 5715 Crestwood Blvd
- 5723 Crestwood Blvd
- 5700 10th Ave S
- 1032 58th St S
- 1028 58th St S
- 5744 11th Ave S
- 5709 Crestwood Blvd
