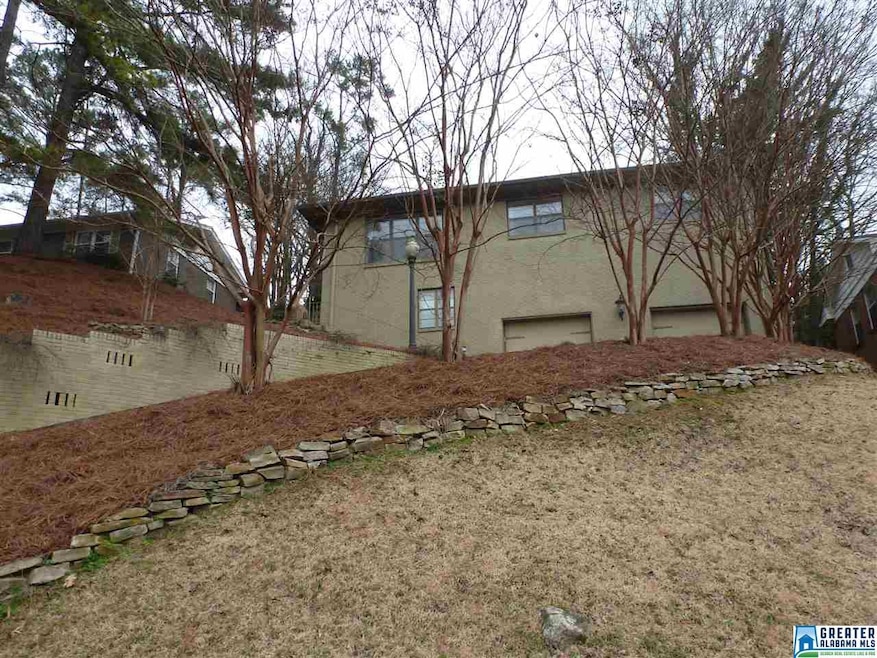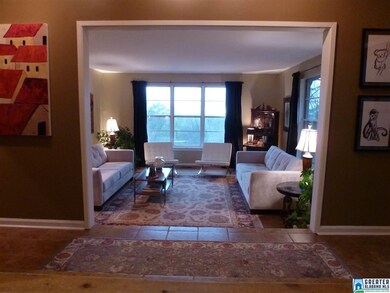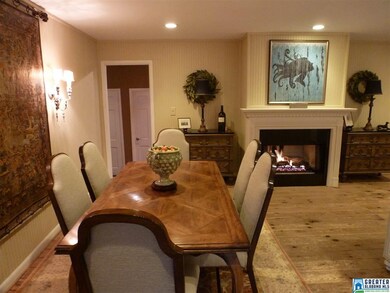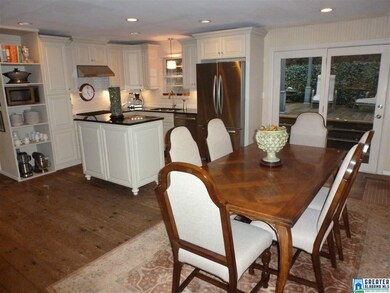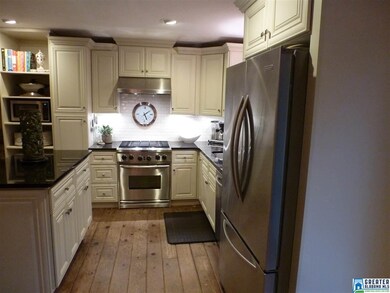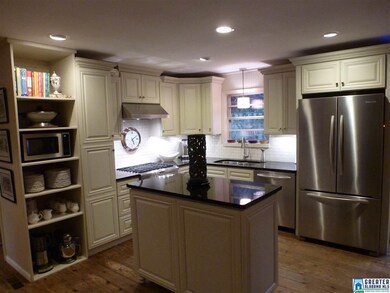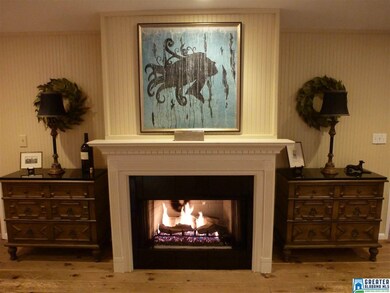
5713 11th Ave S Birmingham, AL 35222
Crestwood South NeighborhoodEstimated Value: $376,000 - $438,000
Highlights
- City View
- Fireplace in Hearth Room
- Attic
- Deck
- Wood Flooring
- Stone Countertops
About This Home
As of May 2016Wow! This one will impress. Perched like a French chalet with city and airport views. New chefs dream kitchen complete with a fireplace in dining area that owners added to make this the most charming dining/kitchen design in Crestwood. Dining area flows out onto a patio/courtyard area that can be used for larger gatherings or intimate dinners. Sunken living room is very spacious and inviting. Three oversized bedrooms and two new bath rooms make this home stand out from the crowd. Seller chose a wide plank pine flooring that adds to the French Chalet feel of this exquisite home. High end finishes throughout. The basement contains tons of storage and you still have plenty of room to park two cars or SUV's. Lots of well thought out landscape and exterior lighting choices will make this a place you are proud to call home--inside and out. 10 minutes to UAB, downtown, or the airport. 7 grocery stores in area to choose from and all the new cool places for dining and entertainment!
Home Details
Home Type
- Single Family
Est. Annual Taxes
- $2,924
Year Built
- 1959
Lot Details
- Fenced Yard
Parking
- 2 Car Garage
- Basement Garage
- Front Facing Garage
Interior Spaces
- 1,935 Sq Ft Home
- 1-Story Property
- Crown Molding
- Smooth Ceilings
- Recessed Lighting
- Fireplace in Hearth Room
- Stone Fireplace
- Gas Fireplace
- French Doors
- Dining Room
- Utility Room in Garage
- Keeping Room
- City Views
- Home Security System
- Attic
Kitchen
- Convection Oven
- Electric Oven
- Gas Cooktop
- Stove
- Dishwasher
- Kitchen Island
- Stone Countertops
Flooring
- Wood
- Tile
Bedrooms and Bathrooms
- 3 Bedrooms
- 2 Full Bathrooms
- Bathtub and Shower Combination in Primary Bathroom
Laundry
- Laundry Room
- Sink Near Laundry
- Electric Dryer Hookup
Finished Basement
- Basement Fills Entire Space Under The House
- Laundry in Basement
- Natural lighting in basement
Outdoor Features
- Deck
- Patio
- Exterior Lighting
Utilities
- Forced Air Heating and Cooling System
- Dual Heating Fuel
- Heat Pump System
- Heating System Uses Gas
- Gas Water Heater
Listing and Financial Details
- Assessor Parcel Number 23.00.272.012.006.000
Ownership History
Purchase Details
Home Financials for this Owner
Home Financials are based on the most recent Mortgage that was taken out on this home.Purchase Details
Home Financials for this Owner
Home Financials are based on the most recent Mortgage that was taken out on this home.Purchase Details
Home Financials for this Owner
Home Financials are based on the most recent Mortgage that was taken out on this home.Similar Homes in the area
Home Values in the Area
Average Home Value in this Area
Purchase History
| Date | Buyer | Sale Price | Title Company |
|---|---|---|---|
| Waites James D | $283,000 | -- | |
| Bufkin Emily N | $269,500 | -- | |
| Morton Forest C | $154,600 | -- |
Mortgage History
| Date | Status | Borrower | Loan Amount |
|---|---|---|---|
| Open | Waites James D | $226,400 | |
| Previous Owner | Bufkin Emily N | $277,500 | |
| Previous Owner | Morton Forrest C | $177,000 | |
| Previous Owner | Morton Forrest C | $184,000 | |
| Previous Owner | Morton Forrest C | $15,500 | |
| Previous Owner | Morton Forest C | $154,600 | |
| Previous Owner | Culpepper Carey C | $75,000 | |
| Previous Owner | Culpepper Carey C | $15,000 |
Property History
| Date | Event | Price | Change | Sq Ft Price |
|---|---|---|---|---|
| 05/02/2016 05/02/16 | Sold | $269,500 | -3.7% | $139 / Sq Ft |
| 03/28/2016 03/28/16 | Pending | -- | -- | -- |
| 03/04/2016 03/04/16 | For Sale | $279,900 | -- | $145 / Sq Ft |
Tax History Compared to Growth
Tax History
| Year | Tax Paid | Tax Assessment Tax Assessment Total Assessment is a certain percentage of the fair market value that is determined by local assessors to be the total taxable value of land and additions on the property. | Land | Improvement |
|---|---|---|---|---|
| 2024 | $2,924 | $41,320 | -- | -- |
| 2022 | $2,763 | $39,090 | $14,800 | $24,290 |
| 2021 | $2,427 | $34,450 | $14,800 | $19,650 |
| 2020 | $2,337 | $33,210 | $14,800 | $18,410 |
| 2019 | $2,124 | $30,280 | $0 | $0 |
| 2018 | $2,267 | $32,260 | $0 | $0 |
| 2017 | $1,908 | $27,300 | $0 | $0 |
| 2016 | $1,472 | $20,300 | $0 | $0 |
| 2015 | $1,357 | $18,720 | $0 | $0 |
| 2014 | $1,214 | $18,940 | $0 | $0 |
| 2013 | $1,214 | $18,180 | $0 | $0 |
Agents Affiliated with this Home
-
Doug Yarbrough

Seller's Agent in 2016
Doug Yarbrough
Metro Real Estate Group LLC
(205) 936-1932
19 in this area
63 Total Sales
-
Becky Miller Sturgeon

Buyer's Agent in 2016
Becky Miller Sturgeon
RealtySouth
(205) 807-0999
18 Total Sales
Map
Source: Greater Alabama MLS
MLS Number: 742641
APN: 23-00-27-2-012-006.000
- 5705 11th Ave S
- 1204 58th St S
- 5629 10th Ave S
- 1120 56th St S
- 5829 Southcrest Rd
- 5552 12th Ave S
- 1309 Sumar Rd
- 5456 11th Ave S
- 5536 12th Ave S
- 817 59th St S
- 5226 Mountain Ridge Pkwy
- 1112 Del Ray Dr
- 5409 10th Ct S
- 6163 Crest Green Rd Unit 36
- 6115 Crest Green Rd Unit 8
- 409 Ferncliff Dr
- 5605 7th Ave S
- 400 Art Hanes Blvd
- 5207 Mountain Ridge Pkwy
- 1241 Cresthill Rd
- 5713 11th Ave S
- 5729 11th Ave S
- 5709 11th Ave S
- 5717 11th Ave S
- 5716 12th Ave S
- 5720 12th Ave S
- 5725 11th Ave S
- 5724 12th Ave S
- 5728 12th Ave S
- 5712 11th Ave S
- 5701 11th Ave S
- 5712 12th Ave S
- 5716 11th Ave S
- 5700 11th Ave S
- 5720 11th Ave S
- 5732 12th Ave S
- 5708 12th Ave S
- 5736 12th Ave S
- 5657 11th Ave S
- 5704 12th Ave S
