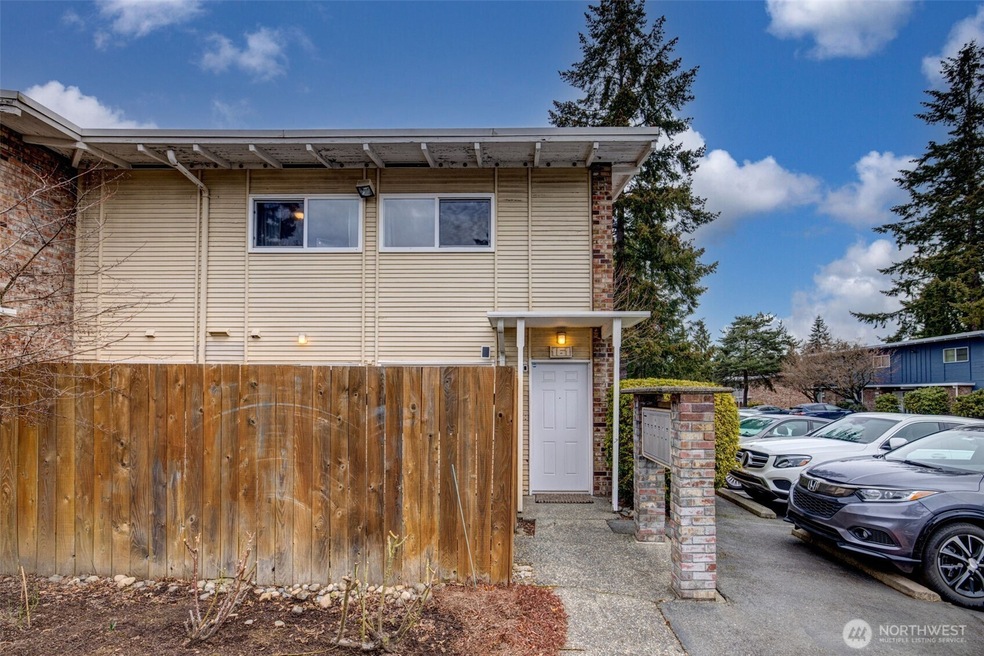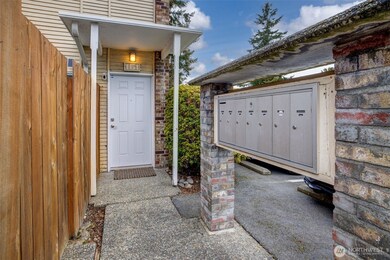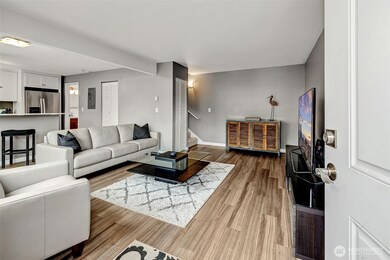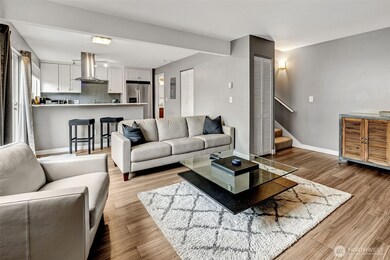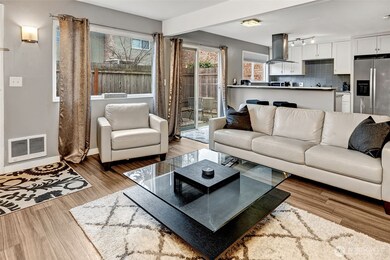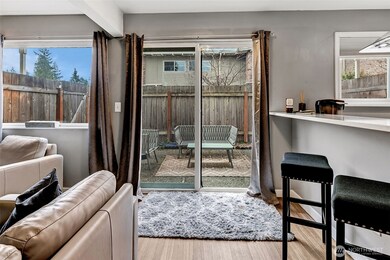
$425,000
- 2 Beds
- 1.5 Baths
- 987 Sq Ft
- 12242 SE 59th St
- Unit 124
- Bellevue, WA
Discover this refreshing 2 bed/1.5 bath townhouse condo in the heart of Newport Hills. Boasting a spacious floor plan, the main level features a generous living area with large windows and a slider to fenced patio, inviting in the natural light. Step-out onto the patio to enjoy a morning coffee or dig-in-the-dirt to create your own garden. A convenient half bath on the main floor. Adjacent to the
Cheryl Nygaard Windermere Real Estate Central
