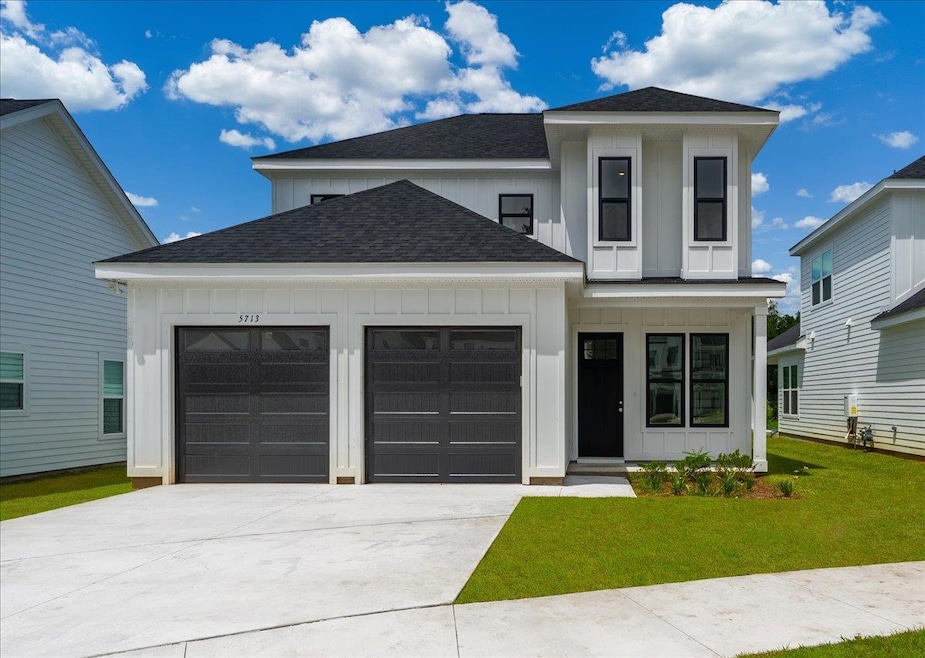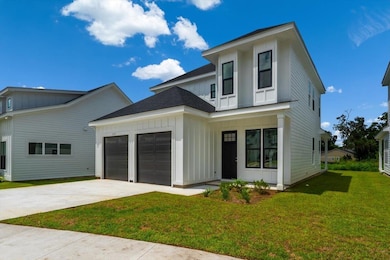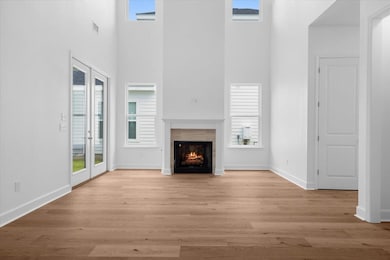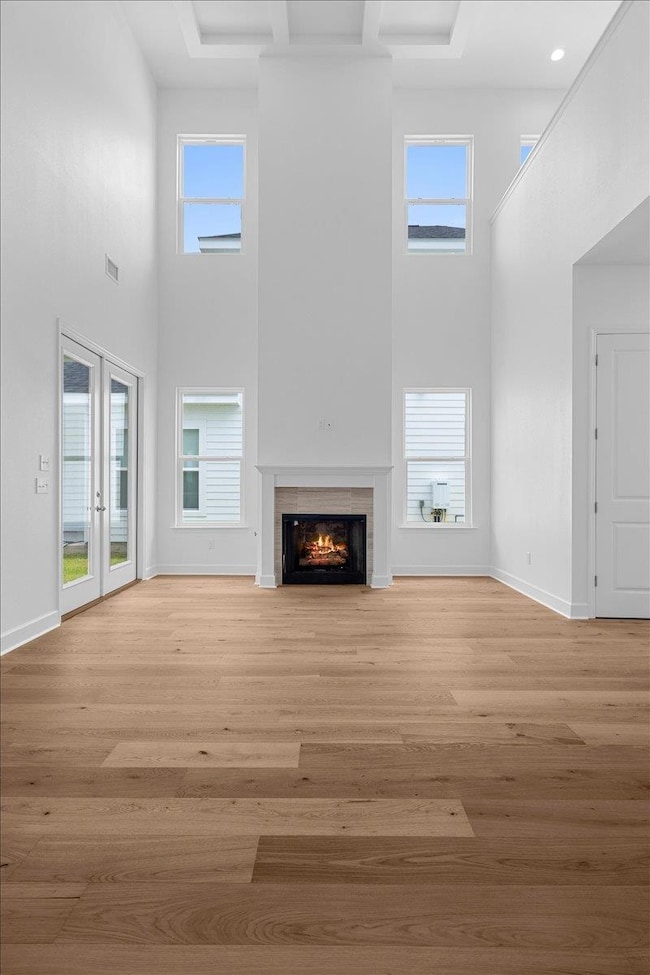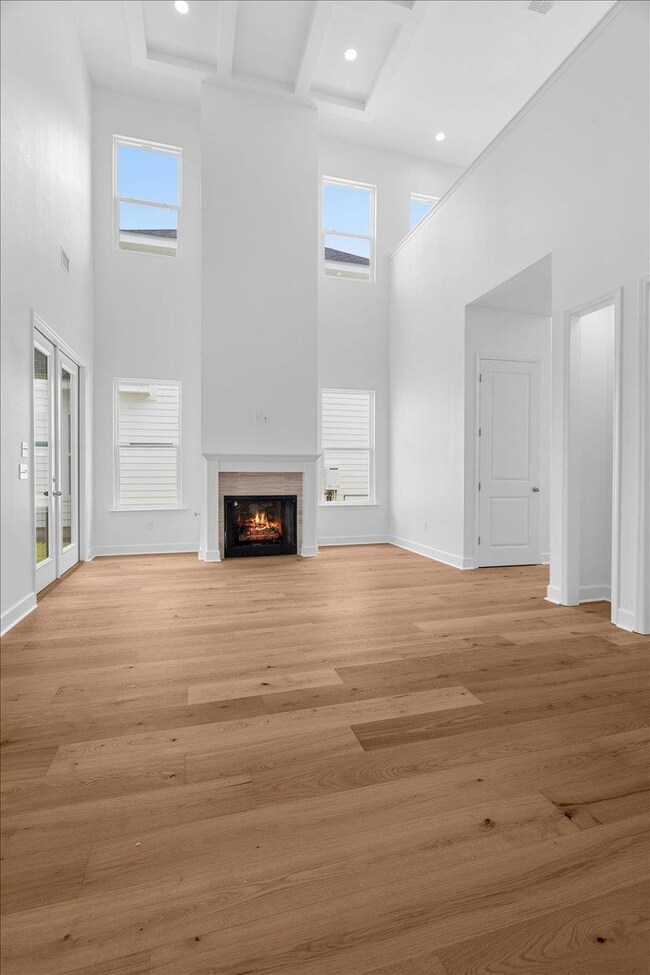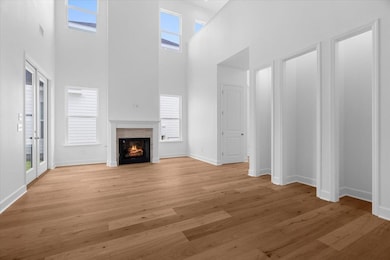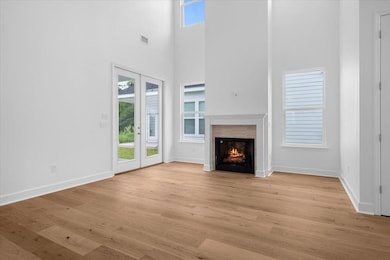5713 Bascom Ln Tallahassee, FL 32309
Bradfordville NeighborhoodEstimated payment $3,069/month
Highlights
- New Construction
- Craftsman Architecture
- Vaulted Ceiling
- DeSoto Trail Elementary School Rated A-
- Freestanding Bathtub
- Covered Patio or Porch
About This Home
Completed middle of August! Welcome to Oxford Gates, an unparalleled new home community in the coveted Northeast Tallahassee, where contemporary design harmonizes with classic craftsman aesthetics. This exclusive enclave features 36 meticulously crafted homes, each designed with modern inspiration and offering five thoughtfully curated floor plans to suit every discerning lifestyle. We invite you to explore the Manhattan floor plan, a sophisticated two-story residence that epitomizes luxury and comfort. This stunning home comprises three generously sized bedrooms and two-and-a-half exquisitely appointed baths, complemented by individual garages for added convenience. Step into the spacious master suite, thoughtfully positioned on the main level, and indulge in a luxury bath that redefines relaxation. The standout feature of the primary suite's bathroom is its innovative wet room, where a beautifully designed free-standing soaker tub is gracefully integrated into the shower space, offering a spa-like oasis in the comfort of your own home. A vast walk-in closet completes this serene retreat, ensuring ample storage for your wardrobe. The open-concept living area is ideal for entertaining, boasting coffered ceilings that enhance the sense of space and elegance, alongside a cozy gas fireplace that invites warmth and intimacy. The 8-foot double doors seamlessly connect the interior to an expansive covered porch, creating an inviting outdoor living space perfect for gatherings or tranquil evenings under the stars. Ascend to the second story, where you’ll find two additional bedrooms, each with access to a thoughtfully designed Jack and Jill bathroom, providing both privacy and functionality. Every detail of the Manhattan has been meticulously considered, from the 8-foot doors throughout to the exquisite engineered hardwood floors, sleek granite countertops, a complete appliance package, and soft-close custom cabinetry. The outdoor amenities further elevate this residence, featuring an impressive covered back porch designed for seamless entertaining, whether hosting friends or enjoying quiet moments of solitude. With a homeowners association that includes lawn care and exterior washing, this home is truly move-in ready, allowing you to embrace a lifestyle of comfort and convenience without compromise. Experience the exceptional living that awaits at Oxford Gates—where every detail is crafted for those who appreciate the finer things in life. Don’t miss your opportunity to call this extraordinary community home.
Home Details
Home Type
- Single Family
Year Built
- Built in 2025 | New Construction
Lot Details
- 5,663 Sq Ft Lot
- Lot Dimensions are 53.39x105x49x83x81x33x48
HOA Fees
- $113 Monthly HOA Fees
Parking
- 2 Car Garage
Home Design
- Craftsman Architecture
- Contemporary Architecture
- Brick Exterior Construction
Interior Spaces
- 1,691 Sq Ft Home
- 2-Story Property
- Tray Ceiling
- Vaulted Ceiling
- Gas Fireplace
Kitchen
- Oven
- Range
- Microwave
- Ice Maker
- Dishwasher
- Disposal
Bedrooms and Bathrooms
- 3 Bedrooms
- Freestanding Bathtub
Schools
- Desoto Trail Elementary School
- William J. Montford Middle School
- Chiles High School
Additional Features
- Covered Patio or Porch
- Central Heating and Cooling System
Listing and Financial Details
- Legal Lot and Block 16 / B
- Assessor Parcel Number 12073-14-27-29-00B-016-0
Community Details
Overview
- Association fees include common areas, ground maintenance, street lights
- Oxford Gates Subdivision
Amenities
- Office
Map
Home Values in the Area
Average Home Value in this Area
Property History
| Date | Event | Price | List to Sale | Price per Sq Ft |
|---|---|---|---|---|
| 02/02/2026 02/02/26 | For Sale | $481,500 | 0.0% | $285 / Sq Ft |
| 02/01/2026 02/01/26 | Off Market | $481,500 | -- | -- |
| 09/08/2025 09/08/25 | For Sale | $481,500 | -- | $285 / Sq Ft |
Source: Capital Area Technology & REALTOR® Services (Tallahassee Board of REALTORS®)
MLS Number: 390804
- 5701 Bascom Ln
- 5736 Bascom Ln
- 5752 Bascom Ln
- 5756 Bascom Ln
- 3423 Rustlewood Ln
- 2801 Chancellorsville Dr Unit 908
- 2801 Chancellorsville Dr Unit 1208
- 2801 Chancellorsville Dr Unit 632
- 2801 Chancellorsville Dr Unit 925
- 2801 Chancellorsville Dr Unit 928
- 2801 Chancellorsville Dr Unit 827
- 2801 Chancellorsville Dr Unit 802
- 2801 Chancellorsville Dr Unit 533 and Storage 5s1
- 2801 Chancellorsville Dr Unit 137
- 2801 Chancellorsville Dr Unit 333 & 3B
- 2801 Chancellorsville Dr Unit 1317
- 2801 Chancellorsville Dr Unit 1218
- 2801 Chancellorsville Dr Unit 536
- 2801 Chancellorsville Dr Unit 1233
- 3457 Paces Ferry Rd
- 2801 Chancellorsville Dr Unit 1302
- 2801 Chancellorsville Dr Unit 231
- 2801 Chancellorsville #232 Dr Unit 232
- 5370 Appledore Ln
- 5364 Appledore Ln
- 2362 Ryan Place
- 6567 Montrose Trail
- 2566 Halleck Ln
- 2348 Merrigan Place
- 2983 Bay Shore Dr
- 6607 Tim Tam Trail
- 3335 Rhea Rd
- 2351 Lake Hall Rd
- 3711 Shamrock W
- 2492 Elfinwing Ln
- 3207 Shamrock E Unit 33
- 3748 Donovan Dr Unit B
- 3592 Wexford Ct
- 2709 Killarney Way Unit 3
- 2613 Killarney Way
Ask me questions while you tour the home.
