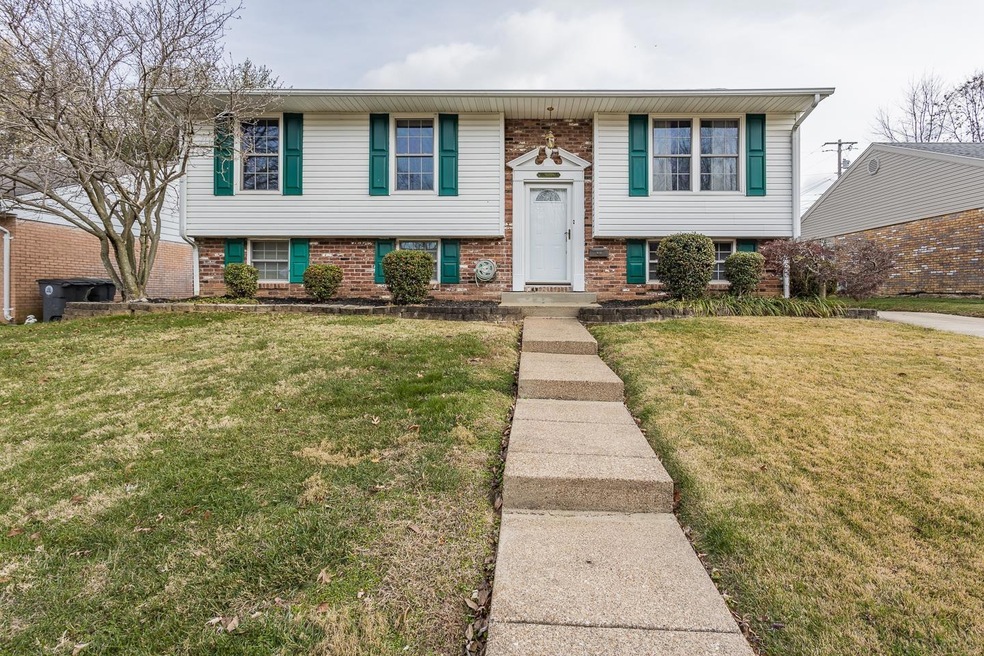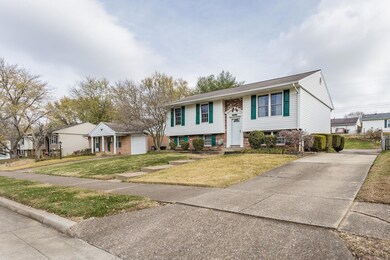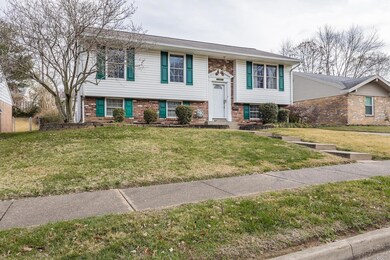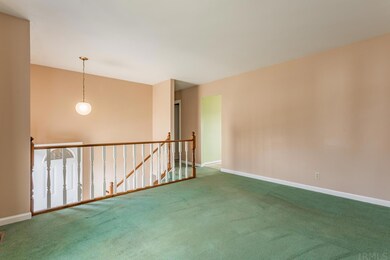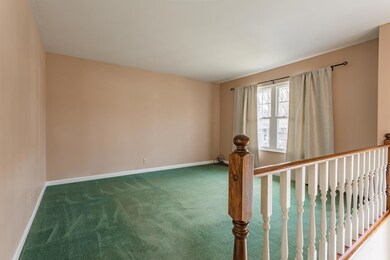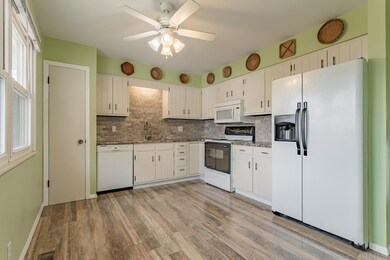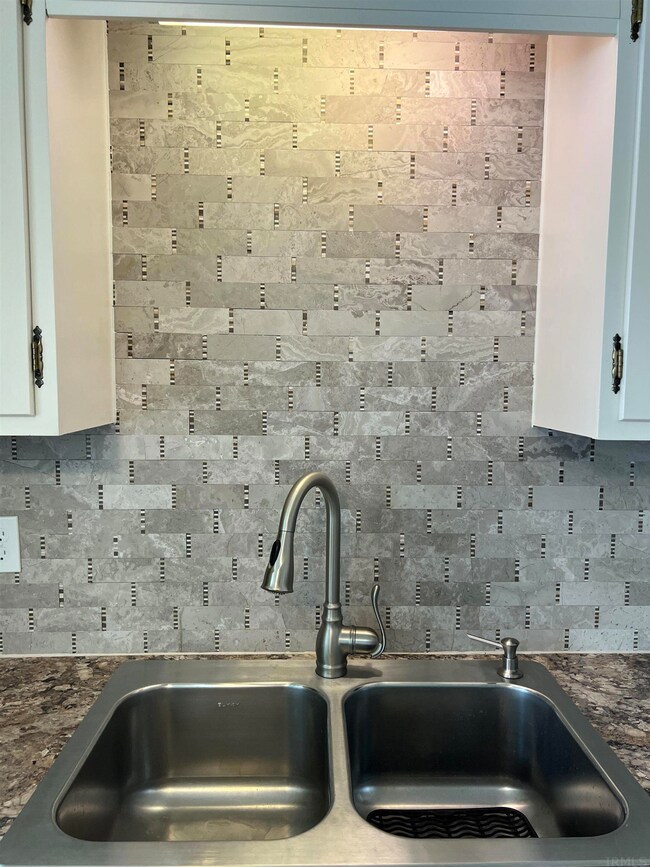
5713 Berry Ln Evansville, IN 47710
Estimated Value: $223,000 - $236,000
Highlights
- Traditional Architecture
- Eat-In Kitchen
- Bathtub with Shower
- 1 Car Detached Garage
- Bar
- Patio
About This Home
As of December 2022Spacious and well-maintained 3-4 Bedroom 2 Full Bath Bi-Level with a Garage near Central High School located in the popular Carriage Hills north-side neighborhood! The Upper Level has 3 Bedrooms and updated Full Bath and Kitchen, and the Lower Level has a huge Family Room, 2nd Full bath, and another large Living Space that could also be a great Master Suite. The Eat-In Kitchen was redone in 2019 with a beautiful tile backsplash, painted white cabinets, wood-laminate flooring, a pantry, and back door to the back deck. The upper level Full Bath has a linen closet and was updated in 2020 with new tub/shower combo, vanity, commode, and tile floor. The Lower Level has a huge Family Room with a "Steepleton" brand pool table, shelving, and much more extra space. There is another multi-purpose room area that can easily be another Family Room, or Master Suite with the adjoining the Full Bath, and has an electric fireplace style wall heater. Off of that room is a smaller room with a Bar and 3 Bar Stools. There is also extra storage under the stairs in the closet. The Deck off the back of the home is a pleasant place to enjoy the quiet, fully fenced backyard, and there is a little private tucked-away patio area between the garage and home. The Garage has an GDO, new gutters, and attached carport with a storage shed. All windows have been replaced and are double hung. Other updates: digital thermostat, Kitchen, Up Bath, 2021 front door, some painting, 2019 screen doors. Sale includes: all appliances, all blinds & curtains, pool table & accessories, all shelving, white cabinet in laundry, bar and barstools.
Home Details
Home Type
- Single Family
Est. Annual Taxes
- $1,398
Year Built
- Built in 1972
Lot Details
- 7,500 Sq Ft Lot
- Lot Dimensions are 60x125
- Chain Link Fence
- Landscaped
- Lot Has A Rolling Slope
Parking
- 1 Car Detached Garage
- Garage Door Opener
- Driveway
Home Design
- Traditional Architecture
- Bi-Level Home
- Brick Exterior Construction
- Shingle Roof
- Vinyl Construction Material
Interior Spaces
- 1,983 Sq Ft Home
- Bar
- Electric Fireplace
- Eat-In Kitchen
Flooring
- Carpet
- Tile
- Vinyl
Bedrooms and Bathrooms
- 4 Bedrooms
- Bathtub with Shower
- Separate Shower
Finished Basement
- 1 Bathroom in Basement
- 1 Bedroom in Basement
Schools
- Highland Elementary School
- Thompkins Middle School
- Central High School
Utilities
- Forced Air Heating and Cooling System
- Heating System Uses Gas
- Cable TV Available
Additional Features
- Patio
- Suburban Location
Community Details
- Carriage Hills Subdivision
Listing and Financial Details
- Assessor Parcel Number 82-06-06-034-265.042-020
Ownership History
Purchase Details
Home Financials for this Owner
Home Financials are based on the most recent Mortgage that was taken out on this home.Similar Homes in Evansville, IN
Home Values in the Area
Average Home Value in this Area
Purchase History
| Date | Buyer | Sale Price | Title Company |
|---|---|---|---|
| Ricketts Mario | $195,500 | -- |
Mortgage History
| Date | Status | Borrower | Loan Amount |
|---|---|---|---|
| Open | Ricketts Mario | $199,996 | |
| Previous Owner | Nussmeier John W | $65,200 | |
| Previous Owner | Nussmeier John W | $118,750 | |
| Previous Owner | Nall Robert Michael | $115,400 |
Property History
| Date | Event | Price | Change | Sq Ft Price |
|---|---|---|---|---|
| 12/28/2022 12/28/22 | Sold | $195,500 | +3.2% | $99 / Sq Ft |
| 11/29/2022 11/29/22 | Pending | -- | -- | -- |
| 11/21/2022 11/21/22 | For Sale | $189,500 | 0.0% | $96 / Sq Ft |
| 11/19/2022 11/19/22 | Pending | -- | -- | -- |
| 11/19/2022 11/19/22 | For Sale | $189,500 | -- | $96 / Sq Ft |
Tax History Compared to Growth
Tax History
| Year | Tax Paid | Tax Assessment Tax Assessment Total Assessment is a certain percentage of the fair market value that is determined by local assessors to be the total taxable value of land and additions on the property. | Land | Improvement |
|---|---|---|---|---|
| 2024 | $2,047 | $190,000 | $15,300 | $174,700 |
| 2023 | $1,989 | $184,400 | $15,300 | $169,100 |
| 2022 | $1,705 | $157,800 | $15,300 | $142,500 |
| 2021 | $1,398 | $129,100 | $15,300 | $113,800 |
| 2020 | $1,377 | $129,600 | $15,300 | $114,300 |
| 2019 | $1,135 | $108,300 | $15,300 | $93,000 |
| 2018 | $1,165 | $108,300 | $15,300 | $93,000 |
| 2017 | $1,233 | $113,900 | $15,300 | $98,600 |
| 2016 | $1,245 | $114,700 | $15,300 | $99,400 |
| 2014 | $1,216 | $112,600 | $15,300 | $97,300 |
| 2013 | -- | $108,100 | $15,300 | $92,800 |
Agents Affiliated with this Home
-
Jane Crowley

Seller's Agent in 2022
Jane Crowley
RE/MAX
(812) 760-7334
239 Total Sales
-
Casey McCoy

Buyer's Agent in 2022
Casey McCoy
KELLER WILLIAMS CAPITAL REALTY
(812) 760-6576
220 Total Sales
Map
Source: Indiana Regional MLS
MLS Number: 202247401
APN: 82-06-06-034-265.042-020
- 1327 Timberlake Rd
- 1114 Stonebridge Rd
- 916 Rueger Dr
- 5411 Riley Ln
- 1500 Cheshire Bridge Rd
- 913 Sheffield Dr
- 300 Springhaven Dr
- 5601 Springfield Dr
- 4700 Kratzville Rd
- 117 Springhaven Dr
- 121 W Berkeley Ave
- 113 W Berkeley Ave
- 1336 Hills Dr
- 4020 N 4th Ave
- 4407 Kensington Ave
- 4919 Stringtown Rd
- 18 W Mill Rd
- 4412 Chadwick Rd
- 6312 Petersburg Rd
- 435 Mannington Ct
- 5713 Berry Ln
- 5709 Berry Ln
- 5717 Berry Ln
- 5801 Berry Ln
- 5705 Berry Ln
- 5712 Whitethorne Dr
- 5708 Whitethorne Dr
- 5800 Whitethorne Dr
- 5704 Whitethorne Dr
- 5712 Berry Ln
- 5716 Berry Ln
- 5805 Berry Ln
- 5804 Whitethorne Dr
- 5708 Berry Ln
- 5800 Berry Ln
- 1205 Old Post Rd
- 1209 Old Post Rd
- 5704 Berry Ln
- 5804 Berry Ln
- 5809 Berry Ln
