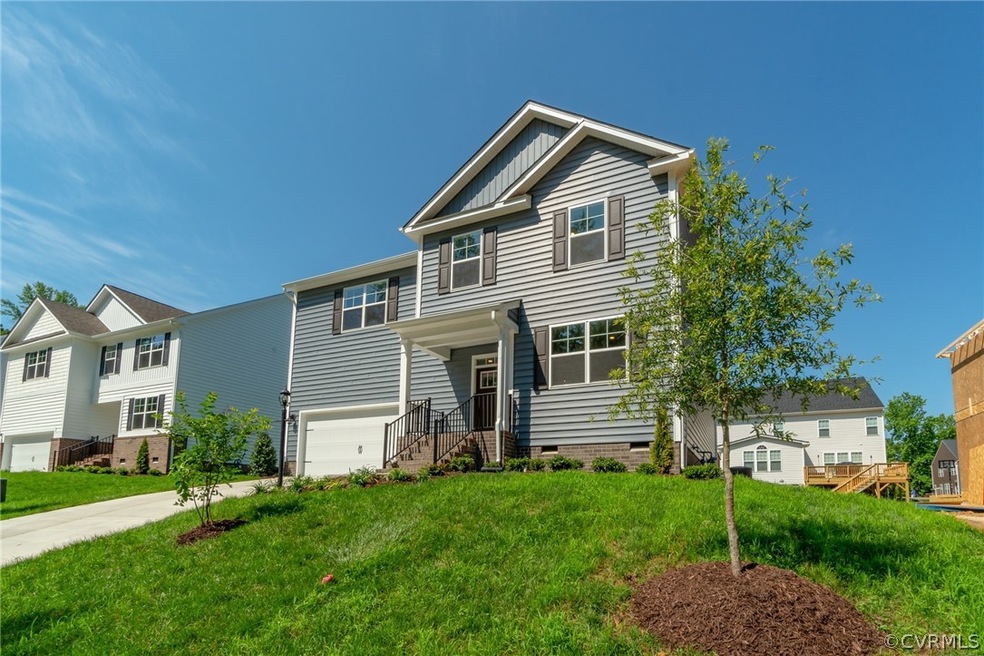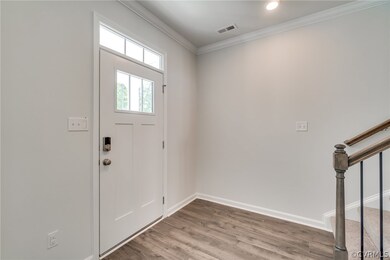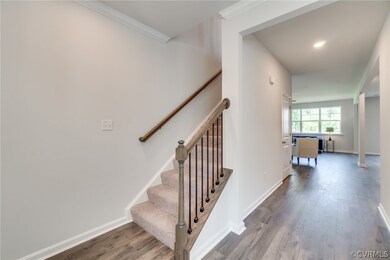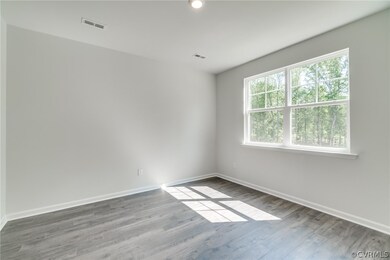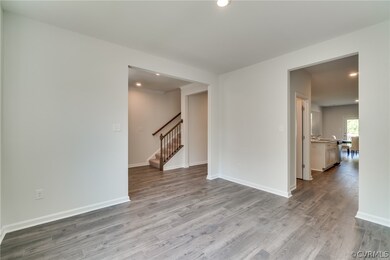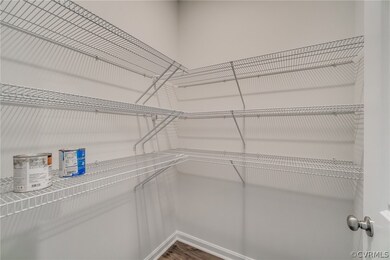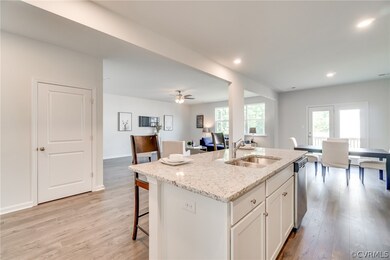
5713 Brailen Dr Moseley, VA 23120
Moseley NeighborhoodHighlights
- Indoor Pool
- Under Construction
- Contemporary Architecture
- Cosby High School Rated A
- Deck
- Main Floor Bedroom
About This Home
As of November 2021The Halton is a Beautiful 2-Story Home with 5 bedrooms, 3 bathrooms in 3,209 sq ft. The main level features a flex room adjacent to the foyer, ideal for a formal dining room or home office. The gourmet kitchen has an oversized island for extra seating and a large pantry. The Kitchen opens to An Amazing Great Room. The main level also features a bedroom with a full bath. The owner’s suite on the second level offers a luxurious owner’s bath with large shower, double vanities and and 2 large walk-in closets. There are 3 additional bedrooms, a full bathroom, a walk-in laundry room, and a loft-style living room on the second level. Quality materials and workmanship throughout, with superior attention to detail, plus a one-year builders’ warranty. Your new home also includes our smart home technology package! A D.R. Horton Smart Home is equipped with technology that includes the following: a Z-Wave programmable thermostat manufactured by Honeywell; Z-Wave door lock manufactured by Kwikset; Z-Wave wireless switch by Eaton Corporation; Qolsys, Inc. touchscreen Smart Home control device; an automation platform from Alarm(.)com; a SkyBell video doorbell; Amazon Echo Dot.
Last Agent to Sell the Property
RE/MAX Gateway License #0225033576 Listed on: 02/28/2021

Home Details
Home Type
- Single Family
Est. Annual Taxes
- $4,955
Year Built
- Built in 2021 | Under Construction
HOA Fees
- $90 Monthly HOA Fees
Parking
- 2 Car Attached Garage
- Driveway
Home Design
- Contemporary Architecture
- Brick Exterior Construction
- Frame Construction
- Shingle Roof
- Vinyl Siding
Interior Spaces
- 3,209 Sq Ft Home
- 2-Story Property
- Tray Ceiling
- High Ceiling
- Ceiling Fan
- Recessed Lighting
- Insulated Doors
- Separate Formal Living Room
- Loft
- Washer and Dryer Hookup
Kitchen
- Breakfast Area or Nook
- Oven
- Gas Cooktop
- Microwave
- Dishwasher
- Kitchen Island
- Granite Countertops
- Disposal
Flooring
- Partially Carpeted
- Tile
- Vinyl
Bedrooms and Bathrooms
- 5 Bedrooms
- Main Floor Bedroom
- Walk-In Closet
- 3 Full Bathrooms
- Double Vanity
Pool
- Indoor Pool
- Outdoor Pool
Schools
- Grange Hall Elementary School
- Tomahawk Creek Middle School
- Cosby High School
Utilities
- Forced Air Zoned Cooling and Heating System
- Heating System Uses Natural Gas
- Tankless Water Heater
Additional Features
- Deck
- Sprinkler System
Listing and Financial Details
- Tax Lot 214
- Assessor Parcel Number 711678030200000
Community Details
Overview
- Foxcreek Subdivision
Recreation
- Community Pool
Ownership History
Purchase Details
Home Financials for this Owner
Home Financials are based on the most recent Mortgage that was taken out on this home.Purchase Details
Home Financials for this Owner
Home Financials are based on the most recent Mortgage that was taken out on this home.Similar Homes in Moseley, VA
Home Values in the Area
Average Home Value in this Area
Purchase History
| Date | Type | Sale Price | Title Company |
|---|---|---|---|
| Warranty Deed | $503,000 | Attorney | |
| Special Warranty Deed | $458,990 | Dhi Title Agency |
Mortgage History
| Date | Status | Loan Amount | Loan Type |
|---|---|---|---|
| Previous Owner | $458,990 | VA |
Property History
| Date | Event | Price | Change | Sq Ft Price |
|---|---|---|---|---|
| 06/19/2025 06/19/25 | For Sale | $614,990 | +22.3% | $188 / Sq Ft |
| 11/22/2021 11/22/21 | Sold | $503,000 | +5.9% | $157 / Sq Ft |
| 10/20/2021 10/20/21 | Pending | -- | -- | -- |
| 10/05/2021 10/05/21 | For Sale | $475,000 | +3.5% | $148 / Sq Ft |
| 05/25/2021 05/25/21 | Sold | $458,990 | 0.0% | $143 / Sq Ft |
| 02/28/2021 02/28/21 | Pending | -- | -- | -- |
| 02/28/2021 02/28/21 | For Sale | $458,990 | -- | $143 / Sq Ft |
Tax History Compared to Growth
Tax History
| Year | Tax Paid | Tax Assessment Tax Assessment Total Assessment is a certain percentage of the fair market value that is determined by local assessors to be the total taxable value of land and additions on the property. | Land | Improvement |
|---|---|---|---|---|
| 2025 | $4,955 | $553,900 | $105,000 | $448,900 |
| 2024 | $4,955 | $539,900 | $95,000 | $444,900 |
| 2023 | $4,221 | $463,800 | $90,000 | $373,800 |
| 2022 | $4,060 | $441,300 | $85,000 | $356,300 |
| 2021 | $808 | $85,000 | $85,000 | $0 |
| 2020 | $4,798 | $85,000 | $85,000 | $0 |
| 2019 | $0 | $83,000 | $83,000 | $0 |
Agents Affiliated with this Home
-
Caitlin Yeatman

Seller's Agent in 2025
Caitlin Yeatman
Long & Foster
(804) 248-3303
12 in this area
69 Total Sales
-
Scott MacDonald

Seller's Agent in 2021
Scott MacDonald
RE/MAX
(703) 727-6900
15 in this area
406 Total Sales
-
Alicia Soekawa

Seller's Agent in 2021
Alicia Soekawa
Fiv Realty Co
(804) 596-9138
15 in this area
214 Total Sales
-
Kyle Yeatman

Buyer's Agent in 2021
Kyle Yeatman
Long & Foster
(804) 516-6413
185 in this area
1,475 Total Sales
Map
Source: Central Virginia Regional MLS
MLS Number: 2105246
APN: 711-67-80-30-200-000
- 5812 Brailen Dr
- 6025 Trail Ride Dr
- 5554 Mossy Oak Rd
- 6006 Trail Ride Dr
- 5620 Rohan Place
- 6328 Gossamer Alley
- 6424 Bilberry Alley
- 5605 Rohan Place
- 16412 Ravenchase Way
- 16704 Thornapple Run
- 18552 Palisades Ridge
- 6673 Cassia Loop
- 7012 Eagle Bend Ct
- 16400 Orchard Tavern Place
- 6645 Cassia Loop
- 6641 Cassia Loop
- 16107 Heathcliff Ct
- 6306 Thistledew Mews
- 4824 Hilbay Terrace
- 6425 Fennec Run
