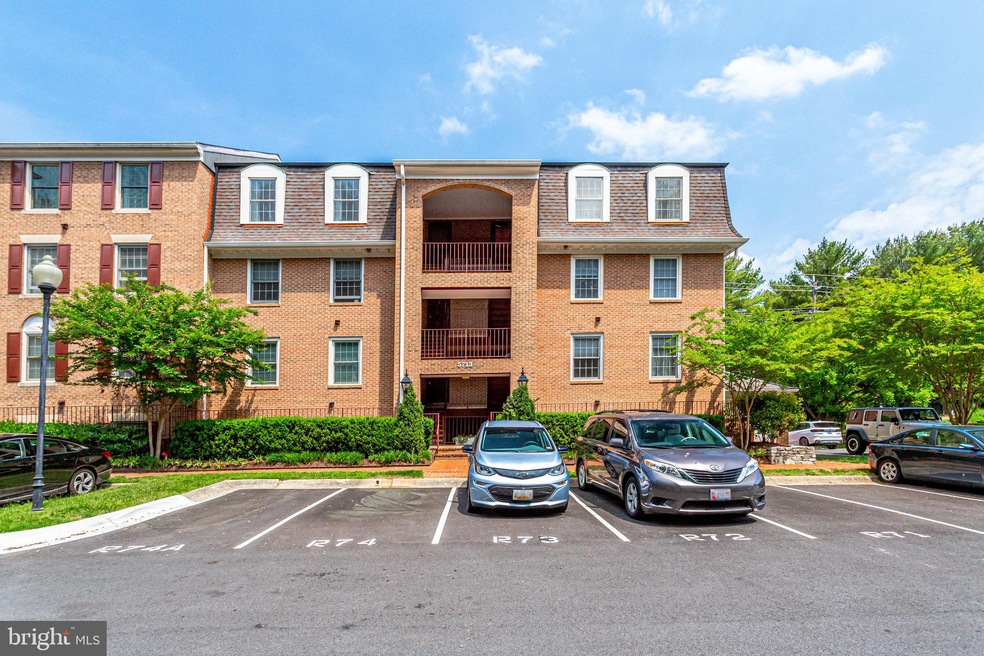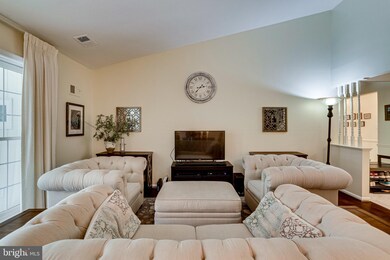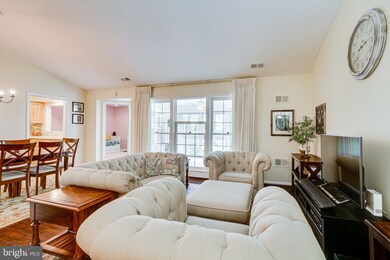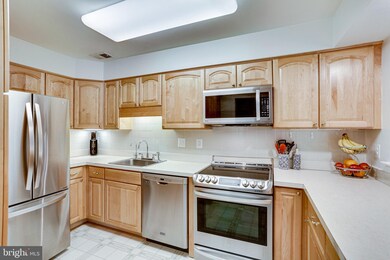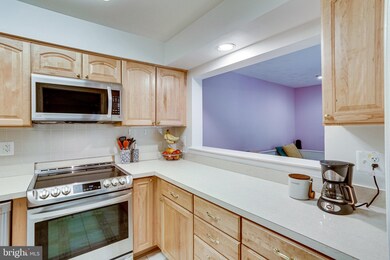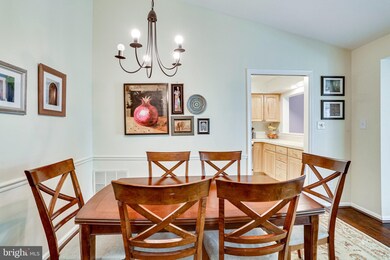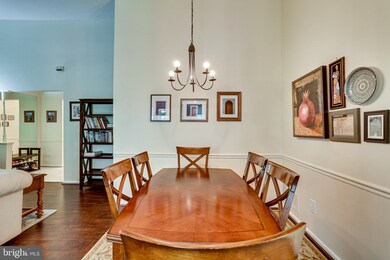
5713 Brewer House Cir Unit 302 Rockville, MD 20852
Highlights
- Contemporary Architecture
- Community Pool
- Stainless Steel Appliances
- Kensington Parkwood Elementary School Rated A
- Tennis Courts
- Central Air
About This Home
As of July 2021PRICED TO SELL! Meticulously maintained and move in ready condo in the esteemed Tuckerman Station Condominium community. Enjoy 1460 sqft (see floor plan) of living space on one level with copious natural light and soaring ceilings. A foyer welcomes you into the spacious living room and dining area. Kitchen offers endless storage options and stainless steel appliances, including an induction stove perfect for a chef's kitchen. A sitting room/family room is multifunctional and can be used in so many ways. A primary suite for the magazines with a large walk-in closet and ensuite bath with standing shower and dual sinks. Sun-soaked second bedroom with large closet perfect for storing essentials. Working from home? Need a spacious home office? Enjoy the carpeted sunroom overlooking the trees as you work from home. Sunroom also has a large walk-in closet perfect for storage. Enjoy the conveniences of a pool and tennis courts, or enjoy a peaceful walk on the many trails nearby. Commuting is a breeze with metro and buses all within walking distance. Shopping is easy with the never-ending list of shops on Rockville Pike. Enjoy dining at the dozens of restaurants located at Pike & Rose, only minutes away. This condo truly has it all! Improvements/updates: HVAC (2017), floors (2017), windows (2017), stainless steel kitchen appliances (2017), hot water heater (2020). Pet friendly (no dogs allowed).
Property Details
Home Type
- Condominium
Est. Annual Taxes
- $4,470
Year Built
- Built in 1986
HOA Fees
- $475 Monthly HOA Fees
Home Design
- Contemporary Architecture
- Brick Exterior Construction
Interior Spaces
- 1,460 Sq Ft Home
- Property has 1 Level
Kitchen
- Electric Oven or Range
- Microwave
- Dishwasher
- Stainless Steel Appliances
- Disposal
Bedrooms and Bathrooms
- 2 Main Level Bedrooms
- 2 Full Bathrooms
Laundry
- Dryer
- Washer
Parking
- 2 Open Parking Spaces
- 2 Parking Spaces
- Parking Lot
Utilities
- Central Air
- Heat Pump System
- Electric Water Heater
Listing and Financial Details
- Assessor Parcel Number 160402674601
Community Details
Overview
- Association fees include common area maintenance, exterior building maintenance, lawn maintenance, parking fee, pool(s), reserve funds, sewer, snow removal, trash, water
- Low-Rise Condominium
- Tuckerman Statio Community
- Tuckerman Station Codm Subdivision
Recreation
- Tennis Courts
- Community Pool
Pet Policy
- Cats Allowed
Ownership History
Purchase Details
Home Financials for this Owner
Home Financials are based on the most recent Mortgage that was taken out on this home.Purchase Details
Home Financials for this Owner
Home Financials are based on the most recent Mortgage that was taken out on this home.Purchase Details
Similar Homes in Rockville, MD
Home Values in the Area
Average Home Value in this Area
Purchase History
| Date | Type | Sale Price | Title Company |
|---|---|---|---|
| Deed | $430,000 | First American Title Ins Co | |
| Deed | $424,900 | Express Title Company | |
| Deed | $153,100 | -- |
Mortgage History
| Date | Status | Loan Amount | Loan Type |
|---|---|---|---|
| Open | $408,500 | New Conventional | |
| Previous Owner | $90,000 | Credit Line Revolving | |
| Previous Owner | $339,000 | Adjustable Rate Mortgage/ARM | |
| Previous Owner | $55,900 | Stand Alone Second |
Property History
| Date | Event | Price | Change | Sq Ft Price |
|---|---|---|---|---|
| 07/19/2025 07/19/25 | For Sale | $545,000 | +26.7% | $408 / Sq Ft |
| 07/26/2021 07/26/21 | Sold | $430,000 | 0.0% | $295 / Sq Ft |
| 06/22/2021 06/22/21 | Pending | -- | -- | -- |
| 06/16/2021 06/16/21 | For Sale | $430,000 | +1.2% | $295 / Sq Ft |
| 03/10/2017 03/10/17 | Sold | $424,900 | 0.0% | $288 / Sq Ft |
| 01/26/2017 01/26/17 | Pending | -- | -- | -- |
| 11/18/2016 11/18/16 | For Sale | $424,900 | -- | $288 / Sq Ft |
Tax History Compared to Growth
Tax History
| Year | Tax Paid | Tax Assessment Tax Assessment Total Assessment is a certain percentage of the fair market value that is determined by local assessors to be the total taxable value of land and additions on the property. | Land | Improvement |
|---|---|---|---|---|
| 2024 | $5,025 | $430,000 | $0 | $0 |
| 2023 | $4,275 | $425,000 | $127,500 | $297,500 |
| 2022 | $3,973 | $416,667 | $0 | $0 |
| 2021 | $7,848 | $408,333 | $0 | $0 |
| 2020 | $7,565 | $400,000 | $120,000 | $280,000 |
| 2019 | $3,779 | $400,000 | $120,000 | $280,000 |
| 2018 | $3,786 | $400,000 | $120,000 | $280,000 |
| 2017 | $56 | $400,000 | $0 | $0 |
| 2016 | -- | $386,667 | $0 | $0 |
| 2015 | $77 | $373,333 | $0 | $0 |
| 2014 | $77 | $360,000 | $0 | $0 |
Agents Affiliated with this Home
-
Wendy Soroka

Seller's Agent in 2025
Wendy Soroka
Long & Foster
(301) 792-8702
5 in this area
33 Total Sales
-
Steven Soroka

Seller Co-Listing Agent in 2025
Steven Soroka
Long & Foster
(703) 675-4160
1 in this area
12 Total Sales
-
Joshua Harrison

Seller's Agent in 2021
Joshua Harrison
Compass
(301) 602-5400
1 in this area
51 Total Sales
-
Lavina Ramchandani

Seller Co-Listing Agent in 2021
Lavina Ramchandani
Compass
(201) 647-5708
4 in this area
112 Total Sales
-
J.P. Montalvan

Seller's Agent in 2017
J.P. Montalvan
Compass
(301) 922-3700
1 in this area
167 Total Sales
Map
Source: Bright MLS
MLS Number: MDMC2000692
APN: 04-02674601
- 5704 Brewer House Cir Unit T2
- 5725 Brewer House Cir
- 5800 Inman Park Cir Unit 410
- 10836 Brewer House Rd
- 10701 Hampton Mill Terrace Unit 100
- 10935 Brewer House Rd
- 5700 Chapman Mill Dr Unit 150
- 5706 Balsam Grove Ct
- 10824 Antigua Terrace
- 5739 Balsam Grove Ct
- 5907 Barbados Place Unit 102
- 10743 Symphony Park Dr
- 10500 Rockville Pike
- 10500 Rockville Pike
- 10500 Rockville Pike
- 10500 Rockville Pike
- 10500 Rockville Pike
- 5914 Barbados Place Unit 202
- 11030 Wickshire Way
- 10905 Wickshire Way Unit G-2
