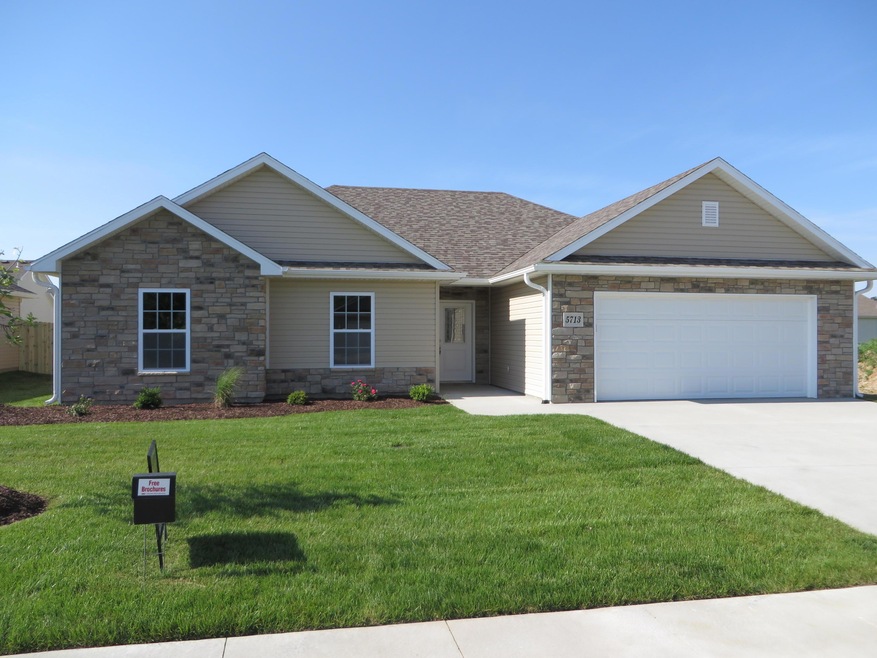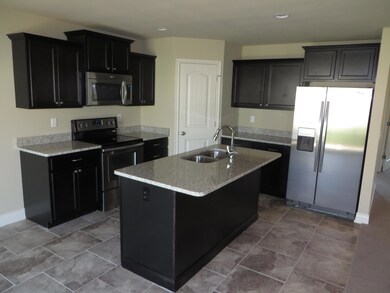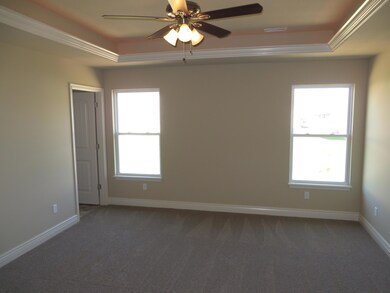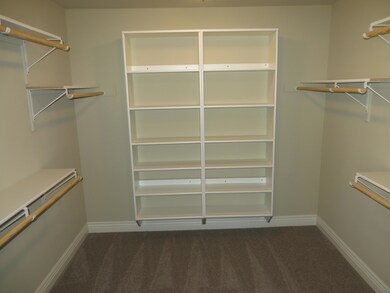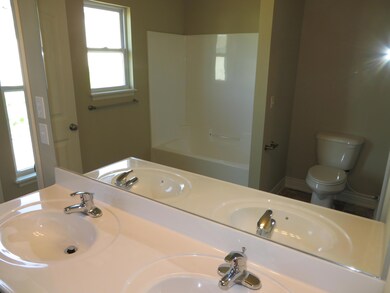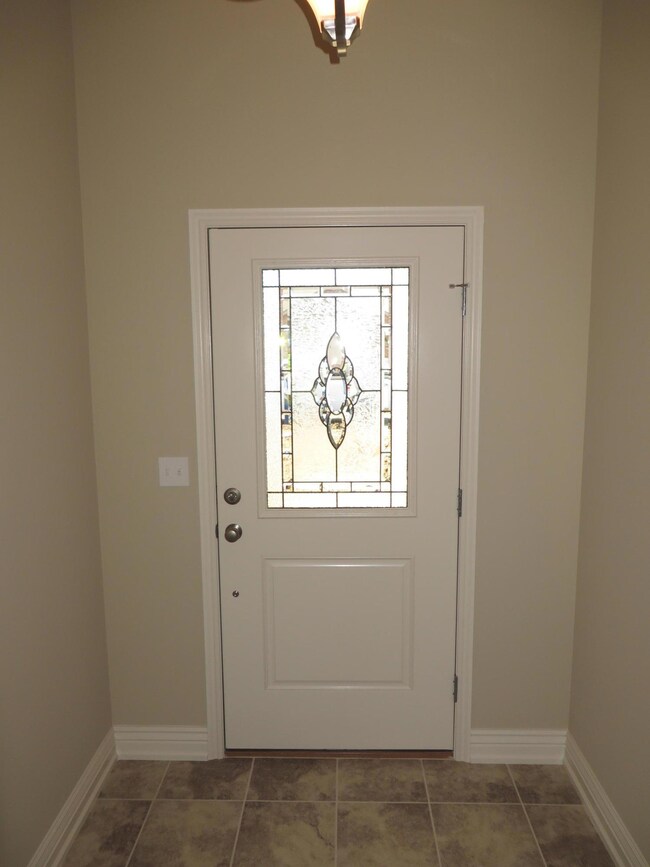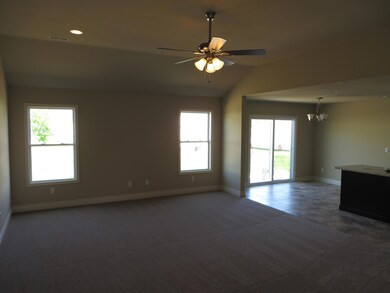
5713 Camden Cir Columbia, MO 65201
Highlights
- Ranch Style House
- First Floor Utility Room
- Front Porch
- Great Room
- Breakfast Room
- 2 Car Attached Garage
About This Home
As of October 2016Perfect for first time homebuyers or an investment rental. This home features a one year builder's warranty.
Excellently designed floor plan, this home has everything you need; Large Master Suite, lots of closet space and extra storage in the attic above 2 car garage.
Last Agent to Sell the Property
Brian Schultz
Century 21 Community Listed on: 03/31/2015
Last Buyer's Agent
Kenneth Goehl
ReeceNichols Mid Missouri
Home Details
Home Type
- Single Family
Est. Annual Taxes
- $233
Year Built
- Built in 2015
Lot Details
- Lot Dimensions are 70 x 100
- South Facing Home
- Wood Fence
- Back Yard Fenced
- Cleared Lot
HOA Fees
- $8 Monthly HOA Fees
Parking
- 2 Car Attached Garage
- Garage on Main Level
- Garage Door Opener
- Driveway
Home Design
- Ranch Style House
- Traditional Architecture
- Brick Veneer
- Concrete Foundation
- Slab Foundation
- Poured Concrete
- Architectural Shingle Roof
- Stone Veneer
- Vinyl Construction Material
Interior Spaces
- 1,625 Sq Ft Home
- Ceiling Fan
- Paddle Fans
- Vinyl Clad Windows
- Entrance Foyer
- Great Room
- Breakfast Room
- First Floor Utility Room
- Utility Room
- Fire and Smoke Detector
Kitchen
- Eat-In Kitchen
- Electric Range
- Microwave
- Dishwasher
- Kitchen Island
- Disposal
Flooring
- Carpet
- Tile
Bedrooms and Bathrooms
- 3 Bedrooms
- Split Bedroom Floorplan
- Walk-In Closet
- 2 Full Bathrooms
- Primary bathroom on main floor
- Bathtub with Shower
Outdoor Features
- Patio
- Front Porch
Schools
- Shepard Boulevard Elementary School
- Oakland Middle School
- Battle High School
Utilities
- Forced Air Heating and Cooling System
- Heating System Uses Natural Gas
- Municipal Utilities District Water
- Cable TV Available
Community Details
- Built by Anderson Homes
- Eastport Village Subdivision
Listing and Financial Details
- Home warranty included in the sale of the property
- Assessor Parcel Number 172200002063
Ownership History
Purchase Details
Home Financials for this Owner
Home Financials are based on the most recent Mortgage that was taken out on this home.Purchase Details
Home Financials for this Owner
Home Financials are based on the most recent Mortgage that was taken out on this home.Purchase Details
Home Financials for this Owner
Home Financials are based on the most recent Mortgage that was taken out on this home.Purchase Details
Home Financials for this Owner
Home Financials are based on the most recent Mortgage that was taken out on this home.Purchase Details
Home Financials for this Owner
Home Financials are based on the most recent Mortgage that was taken out on this home.Similar Homes in Columbia, MO
Home Values in the Area
Average Home Value in this Area
Purchase History
| Date | Type | Sale Price | Title Company |
|---|---|---|---|
| Warranty Deed | -- | Boone Central Title | |
| Warranty Deed | -- | Boone Central Title | |
| Interfamily Deed Transfer | -- | Boone Central Title Company | |
| Warranty Deed | -- | Boone Central Title Co | |
| Warranty Deed | -- | Boone Central Title Co | |
| Deed | -- | None Available |
Mortgage History
| Date | Status | Loan Amount | Loan Type |
|---|---|---|---|
| Open | $221,000 | Credit Line Revolving | |
| Closed | $221,000 | Credit Line Revolving | |
| Previous Owner | $91,575 | FHA | |
| Previous Owner | $71,225 | FHA | |
| Previous Owner | $108,400 | New Conventional | |
| Previous Owner | $123,000 | Construction |
Property History
| Date | Event | Price | Change | Sq Ft Price |
|---|---|---|---|---|
| 10/19/2016 10/19/16 | Sold | -- | -- | -- |
| 09/27/2016 09/27/16 | Pending | -- | -- | -- |
| 07/27/2016 07/27/16 | For Sale | $170,000 | +3.1% | $103 / Sq Ft |
| 07/27/2015 07/27/15 | Sold | -- | -- | -- |
| 06/29/2015 06/29/15 | Pending | -- | -- | -- |
| 03/31/2015 03/31/15 | For Sale | $164,900 | -- | $101 / Sq Ft |
Tax History Compared to Growth
Tax History
| Year | Tax Paid | Tax Assessment Tax Assessment Total Assessment is a certain percentage of the fair market value that is determined by local assessors to be the total taxable value of land and additions on the property. | Land | Improvement |
|---|---|---|---|---|
| 2024 | $2,162 | $32,053 | $4,750 | $27,303 |
| 2023 | $2,145 | $32,053 | $4,750 | $27,303 |
| 2022 | $2,060 | $30,818 | $4,750 | $26,068 |
| 2021 | $2,064 | $30,818 | $4,750 | $26,068 |
| 2020 | $2,112 | $29,640 | $4,750 | $24,890 |
| 2019 | $2,112 | $29,640 | $4,750 | $24,890 |
| 2018 | $2,127 | $0 | $0 | $0 |
| 2017 | $2,101 | $29,640 | $4,750 | $24,890 |
| 2016 | $2,098 | $29,640 | $4,750 | $24,890 |
| 2015 | $232 | $3,572 | $3,572 | $0 |
| 2014 | -- | $3,572 | $3,572 | $0 |
Agents Affiliated with this Home
-
Sean Moore

Seller's Agent in 2016
Sean Moore
RE/MAX
(573) 424-7420
719 Total Sales
-
M
Buyer's Agent in 2016
Mason Jones
Weichert, Realtors- House of Brokers
-
B
Seller's Agent in 2015
Brian Schultz
Century 21 Community
-
K
Buyer's Agent in 2015
Kenneth Goehl
ReeceNichols Mid Missouri
-
KJ Goehl
K
Buyer's Agent in 2015
KJ Goehl
Palmer Realty & Development LLC
(573) 881-5546
68 Total Sales
Map
Source: Columbia Board of REALTORS®
MLS Number: 356665
APN: 17-220-00-02-063-00-01
- 5800 Oswago Cir
- 5808 Oswago Cir
- 308 Bay Pointe Ln
- 5805 Vero Way
- 300 Searsport Dr
- 5808 Islip Dr
- 201 Port Way
- 5645 E Teton Dr
- 100 Port Way
- 5806 Freeport Way
- 5506 Murfreesboro Dr
- 0 E Richland Rd
- 6003 E St Charles Rd
- 6007 E Saint Charles Rd
- 1312 N Lake of the Wood
- 1312 N Lake of the Woods Rd
- 604 Adens Woods Ct
- 606 Adens Woods Ct
- 113 Walton Heath Ct
- 117 Walton Heath Ct
