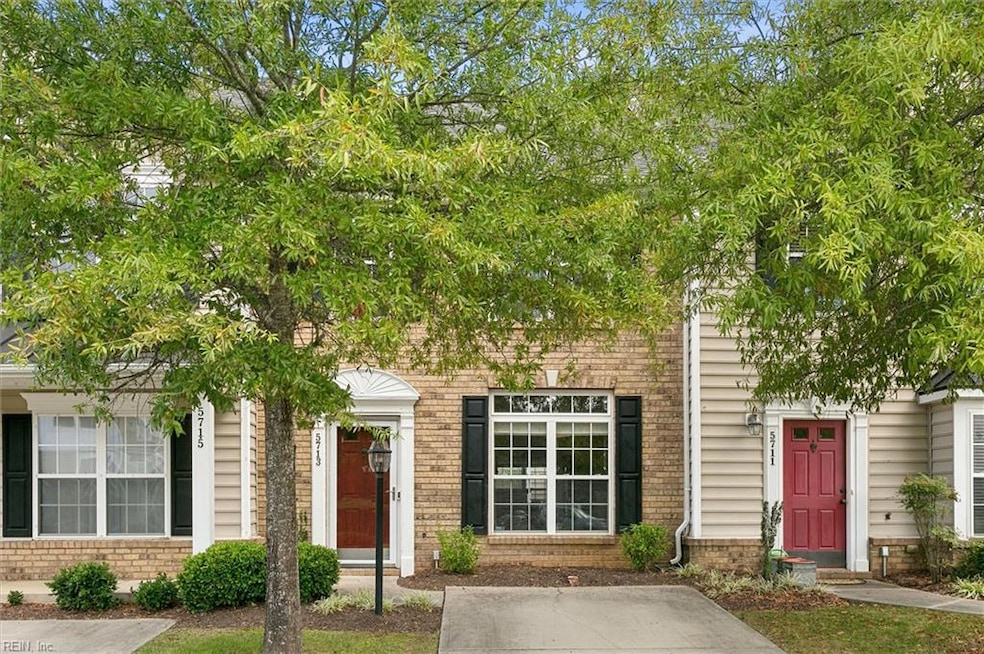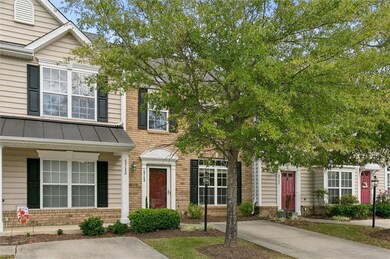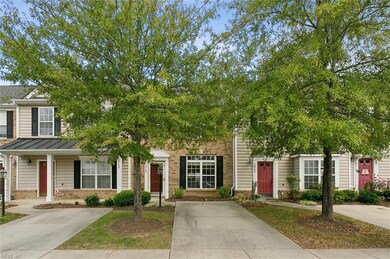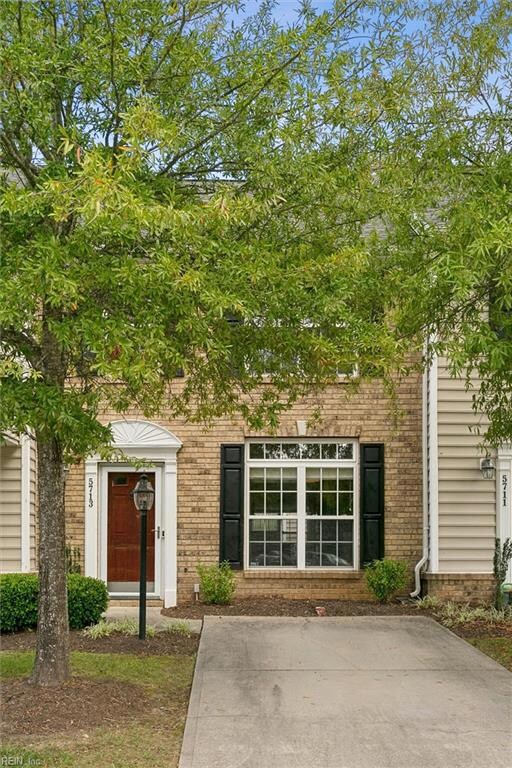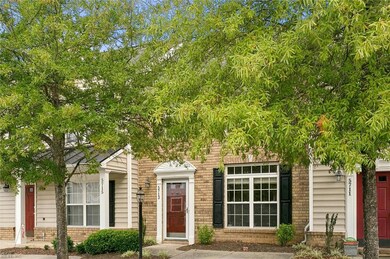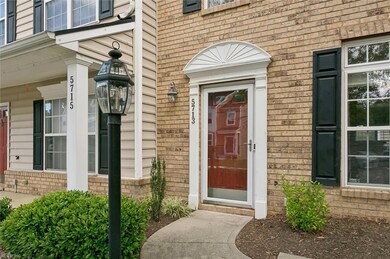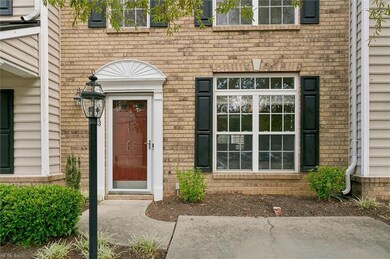5713 Flowering Peach Ln Providence Forge, VA 23140
Providence Forge NeighborhoodEstimated payment $1,796/month
Total Views
1,313
3
Beds
2.5
Baths
1,406
Sq Ft
$196
Price per Sq Ft
Highlights
- Golf Course Community
- Community Pool
- Utility Closet
- Golf Course View
- Breakfast Area or Nook
- Walk-In Closet
About This Home
This beautifully maintained home features brand new carpet and stunning luxury vinyl plank flooring. Enjoy your evenings unwinding on the private patio. Backing to The Royal New Kent Golf Course, the yard is ideally positioned from the tee box to maintain your privacy. The home boasts a bright, open layout with plenty of natural light. Community pool ideal on summer days. 3D tour and floor plan provided.
Townhouse Details
Home Type
- Townhome
Est. Annual Taxes
- $1,277
Year Built
- Built in 2009
HOA Fees
- $238 Monthly HOA Fees
Parking
- Off-Street Parking
Home Design
- Slab Foundation
- Asphalt Shingled Roof
- Vinyl Siding
Interior Spaces
- 1,406 Sq Ft Home
- 2-Story Property
- Utility Closet
- Washer and Dryer Hookup
- Golf Course Views
- Pull Down Stairs to Attic
Kitchen
- Breakfast Area or Nook
- Electric Range
- Microwave
- Dishwasher
- Disposal
Flooring
- Carpet
- Vinyl
Bedrooms and Bathrooms
- 3 Bedrooms
- Walk-In Closet
Schools
- New Kent Elementary School
- New Kent Middle School
- New Kent High School
Utilities
- Forced Air Heating and Cooling System
- Programmable Thermostat
- Electric Water Heater
- Cable TV Available
Additional Features
- Level Entry For Accessibility
- Patio
- Partially Fenced Property
Community Details
Overview
- All Others Area 140 Subdivision
Amenities
- Door to Door Trash Pickup
Recreation
- Golf Course Community
- Community Pool
Map
Create a Home Valuation Report for This Property
The Home Valuation Report is an in-depth analysis detailing your home's value as well as a comparison with similar homes in the area
Home Values in the Area
Average Home Value in this Area
Tax History
| Year | Tax Paid | Tax Assessment Tax Assessment Total Assessment is a certain percentage of the fair market value that is determined by local assessors to be the total taxable value of land and additions on the property. | Land | Improvement |
|---|---|---|---|---|
| 2025 | $1,298 | $216,400 | $52,300 | $164,100 |
| 2024 | $1,277 | $216,400 | $52,300 | $164,100 |
| 2023 | $1,244 | $185,600 | $36,000 | $149,600 |
| 2022 | $1,244 | $185,600 | $36,000 | $149,600 |
| 2021 | $1,264 | $160,000 | $28,000 | $132,000 |
| 2020 | $13 | $160,000 | $28,000 | $132,000 |
| 2019 | $1,284 | $156,600 | $28,000 | $128,600 |
| 2018 | $1,284 | $156,600 | $28,000 | $128,600 |
| 2017 | $1,189 | $143,200 | $28,000 | $115,200 |
| 2016 | $1,189 | $143,200 | $28,000 | $115,200 |
| 2015 | $1,242 | $147,800 | $28,000 | $119,800 |
| 2014 | -- | $147,800 | $28,000 | $119,800 |
Source: Public Records
Property History
| Date | Event | Price | List to Sale | Price per Sq Ft | Prior Sale |
|---|---|---|---|---|---|
| 10/20/2025 10/20/25 | Pending | -- | -- | -- | |
| 10/03/2025 10/03/25 | For Sale | $275,000 | +75.2% | $196 / Sq Ft | |
| 09/29/2017 09/29/17 | Sold | $157,000 | +3.3% | $111 / Sq Ft | View Prior Sale |
| 08/28/2017 08/28/17 | Pending | -- | -- | -- | |
| 08/23/2017 08/23/17 | For Sale | $152,000 | +3.5% | $108 / Sq Ft | |
| 08/15/2014 08/15/14 | Sold | $146,900 | -2.1% | $104 / Sq Ft | View Prior Sale |
| 07/07/2014 07/07/14 | Pending | -- | -- | -- | |
| 08/19/2013 08/19/13 | For Sale | $150,000 | -- | $106 / Sq Ft |
Source: Real Estate Information Network (REIN)
Purchase History
| Date | Type | Sale Price | Title Company |
|---|---|---|---|
| Warranty Deed | $157,000 | First Virginia Title & Escr | |
| Warranty Deed | $146,900 | -- | |
| Warranty Deed | $167,990 | -- |
Source: Public Records
Mortgage History
| Date | Status | Loan Amount | Loan Type |
|---|---|---|---|
| Open | $158,585 | Farmers Home Administration | |
| Previous Owner | $144,238 | FHA | |
| Previous Owner | $164,946 | FHA |
Source: Public Records
Source: Real Estate Information Network (REIN)
MLS Number: 10604736
APN: 33B6 2 2 KC
Nearby Homes
- 5841 Nandina Cir
- 5845 Nandina Cir
- 5697 Villa Green Dr
- Elliot Plan at Brickshire
- Sienna Plan at Brickshire
- Sutherland Plan at Brickshire
- Riverton Plan at Brickshire
- Hampshire Plan at Brickshire
- Olivia Plan at Brickshire
- Bronte Plan at Brickshire
- Florence Plan at Brickshire
- Tiffany II Plan at Brickshire
- 5623 Virginia Park Dr
- 11011 Devlinburg Terrace
- 11027 Devlinburg Terrace
- 11121 Royal Ln
- 11430 Pine Needles Dr
- 5420 Brickshire Dr
- 11183 Pinewild Dr
- 5540 Brickshire Dr
