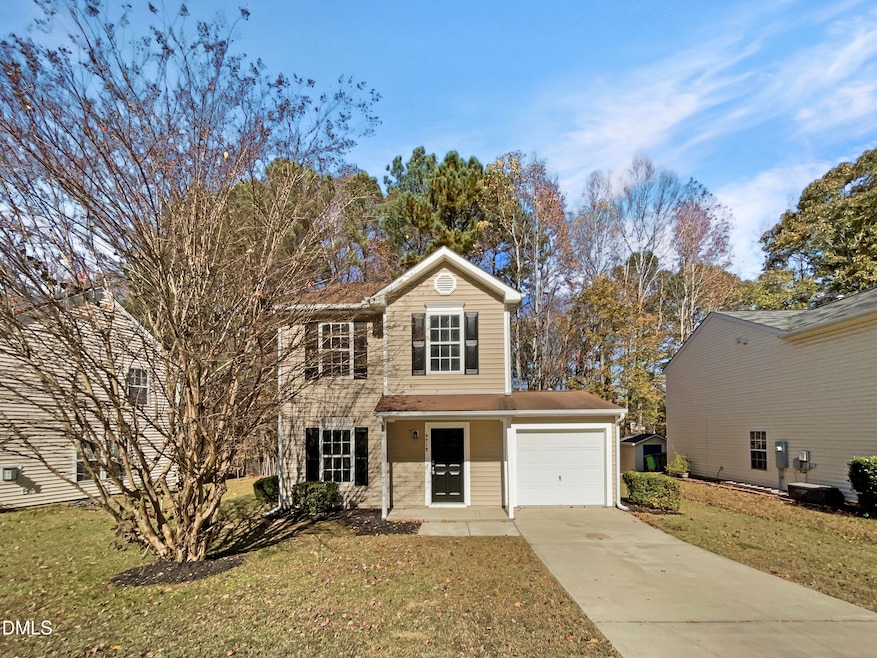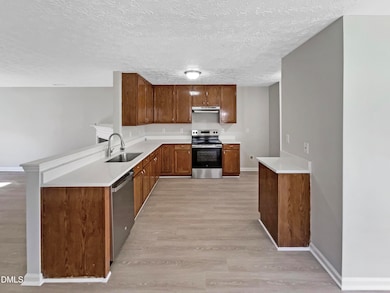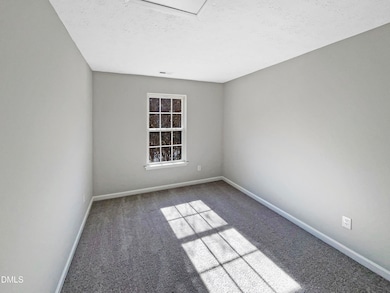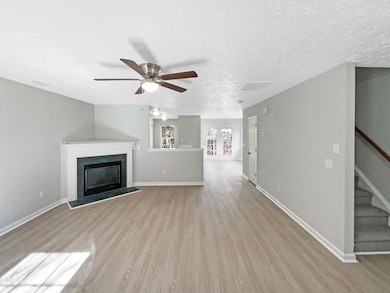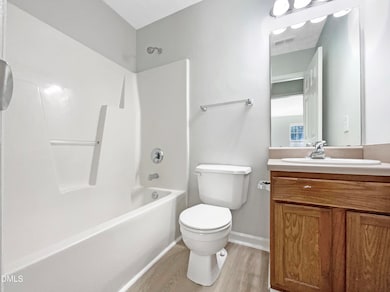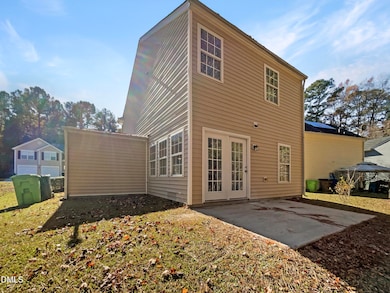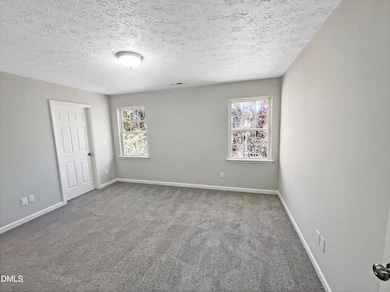5713 Forest Point Rd Raleigh, NC 27610
Estimated payment $1,721/month
Total Views
124
3
Beds
2.5
Baths
1,404
Sq Ft
$203
Price per Sq Ft
Highlights
- Very Popular Property
- 1 Car Attached Garage
- Carpet
- Traditional Architecture
- Central Heating and Cooling System
- Gas Fireplace
About This Home
Welcome to this charming property that boasts a neutral color paint scheme throughout, creating a calming and inviting atmosphere. The living area features a cozy fireplace, perfect for those chilly evenings. The kitchen is a chef's dream, equipped with all stainless steel appliances, offering a sleek and modern look. Step outside to the patio, a perfect spot for your morning coffee or evening relaxation. This property is a perfect blend of comfort and style, waiting for you to make it your own.
Home Details
Home Type
- Single Family
Est. Annual Taxes
- $2,392
Year Built
- Built in 2002
HOA Fees
- $20 Monthly HOA Fees
Parking
- 1 Car Attached Garage
- 1 Open Parking Space
Home Design
- Traditional Architecture
- Slab Foundation
- Shingle Roof
- Composition Roof
- Vinyl Siding
Interior Spaces
- 1,404 Sq Ft Home
- 2-Story Property
- Gas Fireplace
Flooring
- Carpet
- Laminate
Bedrooms and Bathrooms
- 3 Bedrooms
- Primary Bedroom Upstairs
Schools
- East Garner Elementary And Middle School
- South Garner High School
Additional Features
- 5,663 Sq Ft Lot
- Central Heating and Cooling System
Community Details
- Association fees include unknown
- Abbington Ridge Association, Phone Number (833) 544-7031
- Abbington Ridge Subdivision
Listing and Financial Details
- Assessor Parcel Number 1731.01097100 0284862
Map
Create a Home Valuation Report for This Property
The Home Valuation Report is an in-depth analysis detailing your home's value as well as a comparison with similar homes in the area
Home Values in the Area
Average Home Value in this Area
Tax History
| Year | Tax Paid | Tax Assessment Tax Assessment Total Assessment is a certain percentage of the fair market value that is determined by local assessors to be the total taxable value of land and additions on the property. | Land | Improvement |
|---|---|---|---|---|
| 2025 | $2,392 | $272,031 | $75,000 | $197,031 |
| 2024 | $2,383 | $272,031 | $75,000 | $197,031 |
| 2023 | $1,864 | $169,148 | $33,000 | $136,148 |
| 2022 | $1,733 | $169,148 | $33,000 | $136,148 |
| 2021 | $1,666 | $169,148 | $33,000 | $136,148 |
| 2020 | $1,636 | $169,148 | $33,000 | $136,148 |
| 2019 | $1,520 | $129,408 | $30,000 | $99,408 |
| 2018 | $1,434 | $129,408 | $30,000 | $99,408 |
| 2017 | $1,366 | $129,408 | $30,000 | $99,408 |
| 2016 | $1,338 | $129,408 | $30,000 | $99,408 |
| 2015 | $1,409 | $134,124 | $35,000 | $99,124 |
| 2014 | $1,337 | $134,124 | $35,000 | $99,124 |
Source: Public Records
Property History
| Date | Event | Price | List to Sale | Price per Sq Ft |
|---|---|---|---|---|
| 11/13/2025 11/13/25 | For Sale | $285,000 | -- | $203 / Sq Ft |
Source: Doorify MLS
Purchase History
| Date | Type | Sale Price | Title Company |
|---|---|---|---|
| Warranty Deed | $246,500 | None Listed On Document | |
| Warranty Deed | $120,000 | -- |
Source: Public Records
Mortgage History
| Date | Status | Loan Amount | Loan Type |
|---|---|---|---|
| Previous Owner | $119,900 | No Value Available |
Source: Public Records
Source: Doorify MLS
MLS Number: 10133039
APN: 1731.01-09-7100-000
Nearby Homes
- 5721 Princess Curry Way
- 3800 Pearl Rd
- 4203 Grandover Dr
- 4025 Scofield Dr
- 4004 Grandover Dr
- 5507 Skylock Dr
- 3716 Pearl Rd
- 4020 Mindspring Dr
- 4305 Sir Julian Ct
- 4316 Haverty Dr
- 5605 Rock Quarry Rd
- 3608 Turney Dr
- 3604 Turney Dr
- PENWELL Plan at
- CALI Plan at
- OLIVER Plan at
- HAYDEN Plan at
- 3632 Turney Dr
- 3623 Turney Dr
- 3613 Turney Dr
- 5816 Wynmore Rd
- 4004 Pearl Rd
- 4201 Little Fellow Ln
- 3929 Grandover Dr
- 5513 Landreaux Dr
- 4440 Lord Mario Ct
- 5436 Advantis Dr
- 4105 Laurel Glen Dr
- 4012 Mindspring Dr
- 4049 Laurel Glen Dr
- 6021 Herston Rd
- 5321 Carnelian Dr
- 4808 Cutstone Ct
- 2709 Chert Ln
- 3974 Cane Garden Dr
- 3986 Cane Garden Dr
- 2100 Mcandrew Dr
- 2301 Ostracod Ln
- 6332 Lady Eliza Ln
- 360 Canyon Gap Way
