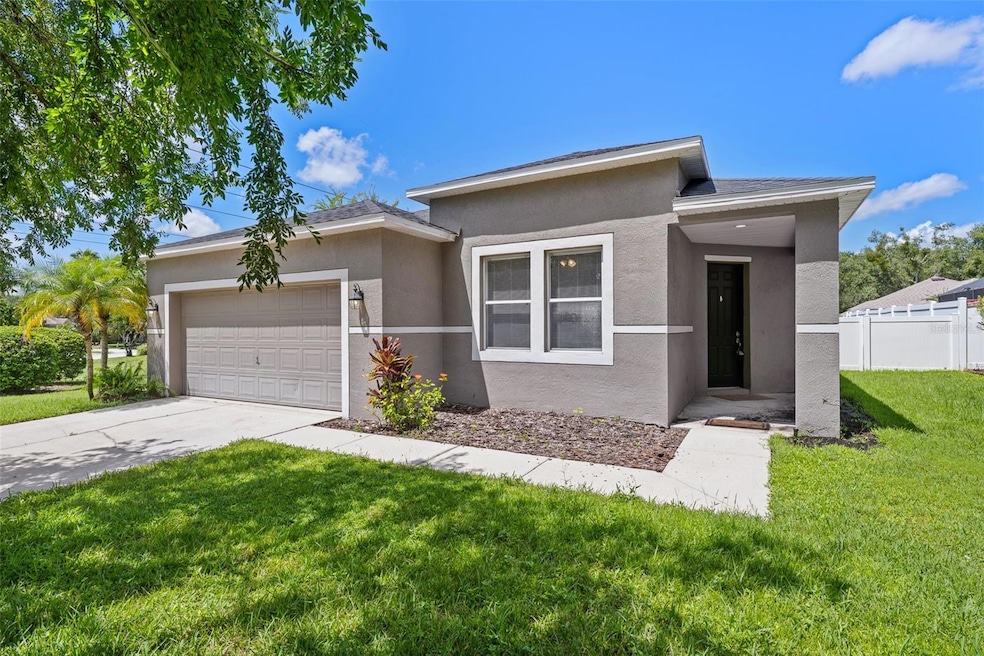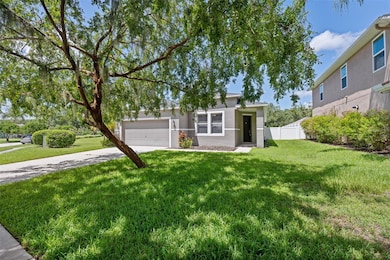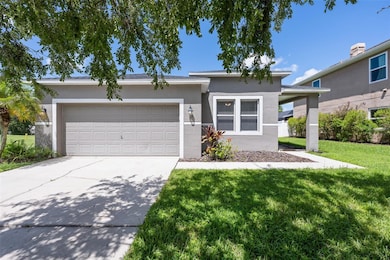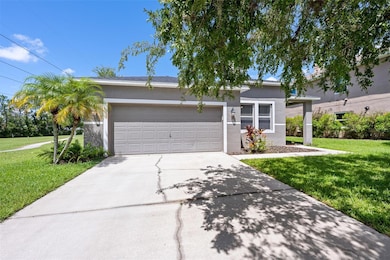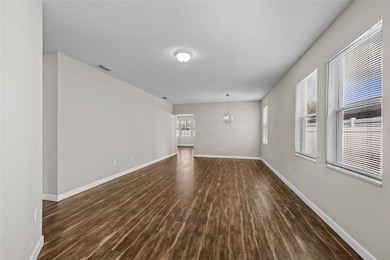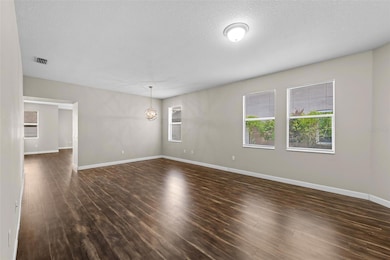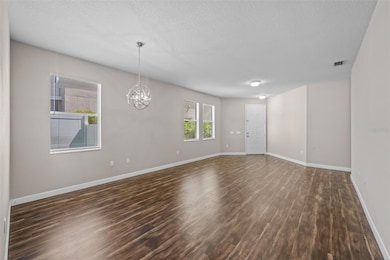5713 Hawkpark Blvd Lithia, FL 33547
FishHawk Ranch NeighborhoodEstimated payment $2,661/month
Highlights
- Fitness Center
- Open Floorplan
- Corner Lot
- Fishhawk Creek Elementary School Rated A
- Wood Flooring
- Stone Countertops
About This Home
Under contract-accepting backup offers. Beautiful home in the FishHawk Ranch community. Adjacent to this property is a large park that has power lines. Neighbors who live there like the extra land and have had no issues with the utility This three bedroom, two bath home is located in Phase 1 of the FishHawk Ranch community. The roof was installed in 2021. This home features an updated kitchen including a dishwasher and natural gas stove. Granite countertops and a glass subway tile back-splash highlight this very large and bright kitchen with lots of cabinet space, and a pantry. The kitchen has a huge island that is completely open to the family room allowing for plenty of entertaining space. There is laminate flooring, carpeting, and ceramic tile throughout the home. The exterior is painted an attractive color. The spacious primary bedroom features an en suite with double vanities, a walk-in shower, and a large walk-in closet. The FishHawk Ranch community features A-rated schools, miles and miles of nature walking, hiking, and biking trails, resort-style aquatic club, multiple pools, splash pads, multiple fitness centers, tennis courts, playgrounds, pickleball, and much, much more. With picturesque views throughout and zone for the A-Rated FishHawk Creek Elementary, Randall Middle and Newsome High School make it a wonderful place to live. This home is next to one of the paths (no neighbor to the left) and is only a short walk to the tennis/basketball/softball complex and a private FishHawk pool and fitness center located in Phase 1.
Listing Agent
COLDWELL BANKER REALTY Brokerage Phone: 813-286-6563 License #3331404 Listed on: 08/19/2025

Home Details
Home Type
- Single Family
Est. Annual Taxes
- $7,821
Year Built
- Built in 2003
Lot Details
- 7,808 Sq Ft Lot
- Lot Dimensions are 64x122
- East Facing Home
- Vinyl Fence
- Corner Lot
- Property is zoned PD
HOA Fees
- $10 Monthly HOA Fees
Parking
- 2 Car Attached Garage
Home Design
- Slab Foundation
- Shingle Roof
- Block Exterior
- Stucco
Interior Spaces
- 1,977 Sq Ft Home
- 1-Story Property
- Open Floorplan
- Blinds
- Family Room Off Kitchen
- Living Room
- Dining Room
Kitchen
- Eat-In Kitchen
- Dinette
- Range
- Microwave
- Dishwasher
- Stone Countertops
- Disposal
Flooring
- Wood
- Carpet
- Ceramic Tile
- Luxury Vinyl Tile
Bedrooms and Bathrooms
- 3 Bedrooms
- Walk-In Closet
- 2 Full Bathrooms
Laundry
- Laundry Room
- Dryer
- Washer
Schools
- Fishhawk Creek Elementary School
- Randall Middle School
- Newsome High School
Utilities
- Central Heating and Cooling System
- Thermostat
- Natural Gas Connected
- Cable TV Available
Listing and Financial Details
- Visit Down Payment Resource Website
- Legal Lot and Block 7 / 4
- Assessor Parcel Number U-22-30-21-381-000004-00007.0
- $1,008 per year additional tax assessments
Community Details
Overview
- Association fees include pool
- Grand Manors/Deanna Vaughn Association, Phone Number (855) 947-2636
- Visit Association Website
- Fishhawk Ranch Ph 1 Units 1 Subdivision
- The community has rules related to deed restrictions
Recreation
- Tennis Courts
- Community Playground
- Fitness Center
- Community Pool
- Park
- Trails
Map
Home Values in the Area
Average Home Value in this Area
Tax History
| Year | Tax Paid | Tax Assessment Tax Assessment Total Assessment is a certain percentage of the fair market value that is determined by local assessors to be the total taxable value of land and additions on the property. | Land | Improvement |
|---|---|---|---|---|
| 2025 | $7,821 | $351,903 | $85,888 | $266,015 |
| 2024 | $7,821 | $351,243 | $81,984 | $269,259 |
| 2023 | $7,774 | $349,388 | $78,080 | $271,308 |
| 2022 | $7,286 | $324,843 | $78,080 | $246,763 |
| 2021 | $5,324 | $220,982 | $58,560 | $162,422 |
| 2020 | $5,065 | $208,460 | $50,752 | $157,708 |
| 2019 | $4,793 | $194,458 | $54,656 | $139,802 |
| 2018 | $4,663 | $186,336 | $0 | $0 |
| 2017 | $5,073 | $176,474 | $0 | $0 |
| 2016 | $5,149 | $171,423 | $0 | $0 |
| 2015 | $4,977 | $158,829 | $0 | $0 |
| 2014 | $4,849 | $152,102 | $0 | $0 |
| 2013 | -- | $111,241 | $0 | $0 |
Property History
| Date | Event | Price | List to Sale | Price per Sq Ft | Prior Sale |
|---|---|---|---|---|---|
| 01/18/2026 01/18/26 | Pending | -- | -- | -- | |
| 12/08/2025 12/08/25 | Price Changed | $385,000 | -3.5% | $195 / Sq Ft | |
| 10/16/2025 10/16/25 | Price Changed | $399,000 | -2.7% | $202 / Sq Ft | |
| 09/18/2025 09/18/25 | Price Changed | $410,000 | -2.4% | $207 / Sq Ft | |
| 08/19/2025 08/19/25 | For Sale | $420,000 | 0.0% | $212 / Sq Ft | |
| 07/15/2024 07/15/24 | Rented | $2,750 | 0.0% | -- | |
| 07/07/2024 07/07/24 | Under Contract | -- | -- | -- | |
| 05/29/2024 05/29/24 | Price Changed | $2,750 | -1.8% | $1 / Sq Ft | |
| 05/17/2024 05/17/24 | For Rent | $2,800 | +7.7% | -- | |
| 04/06/2023 04/06/23 | Rented | $2,600 | 0.0% | -- | |
| 03/30/2023 03/30/23 | Under Contract | -- | -- | -- | |
| 03/30/2023 03/30/23 | For Rent | $2,600 | 0.0% | -- | |
| 11/27/2022 11/27/22 | Rented | $2,600 | 0.0% | -- | |
| 10/28/2022 10/28/22 | Under Contract | -- | -- | -- | |
| 10/01/2022 10/01/22 | For Rent | $2,600 | +4.0% | -- | |
| 11/01/2021 11/01/21 | Rented | $2,500 | -3.8% | -- | |
| 09/17/2021 09/17/21 | Price Changed | $2,600 | -5.5% | $1 / Sq Ft | |
| 08/23/2021 08/23/21 | For Rent | $2,750 | 0.0% | -- | |
| 07/28/2021 07/28/21 | Sold | $350,000 | +7.7% | $177 / Sq Ft | View Prior Sale |
| 06/24/2021 06/24/21 | Pending | -- | -- | -- | |
| 06/20/2021 06/20/21 | For Sale | $325,000 | +38.3% | $164 / Sq Ft | |
| 01/28/2018 01/28/18 | Off Market | $235,000 | -- | -- | |
| 10/30/2017 10/30/17 | Sold | $235,000 | -2.0% | $119 / Sq Ft | View Prior Sale |
| 09/28/2017 09/28/17 | Pending | -- | -- | -- | |
| 09/27/2017 09/27/17 | For Sale | $239,900 | -- | $121 / Sq Ft |
Purchase History
| Date | Type | Sale Price | Title Company |
|---|---|---|---|
| Warranty Deed | $350,000 | Fidelity Natl Ttl Of Fl Inc | |
| Warranty Deed | $235,000 | Foundation Title Trist Llc | |
| Special Warranty Deed | $175,859 | Premium Title Services Inc | |
| Deed | $223,500 | -- | |
| Interfamily Deed Transfer | -- | Attorney | |
| Warranty Deed | $205,000 | Capstone Title Llc | |
| Corporate Deed | $153,800 | Kb Title Service Inc |
Mortgage History
| Date | Status | Loan Amount | Loan Type |
|---|---|---|---|
| Open | $280,000 | New Conventional | |
| Previous Owner | $188,000 | New Conventional | |
| Previous Owner | $164,000 | Unknown | |
| Previous Owner | $123,000 | Unknown | |
| Closed | $41,000 | No Value Available |
Source: Stellar MLS
MLS Number: TB8418986
APN: U-22-30-21-381-000004-00007.0
- 5902 Audubon Manor Blvd
- 6022 Kestrel Point Ave
- 6007 Hammock Hill Ave
- 6031 Audubon Manor Blvd
- 6207 Kiteridge Dr
- 5723 Kingletsound Place
- 18818 Holly Pine Trail
- 5722 Kinglethill Dr
- 5803 Thoreau Place
- 6023 Hammock Hill Ave
- 6022 Hammock Hill Ave
- 5017 Muir Way
- 16431 Kingletridge Ave
- 17907 Burnt Oak Ln
- 10023 Meadowrun Dr
- 10073 Meadowrun Dr
- 1727 Alafia Trail Dr
- 10304 Meadowrun Dr
- Key Largo Plan at Creek Ridge Preserve - Artisan Series
- Madeira III Plan at Creek Ridge Preserve - Artisan Series
