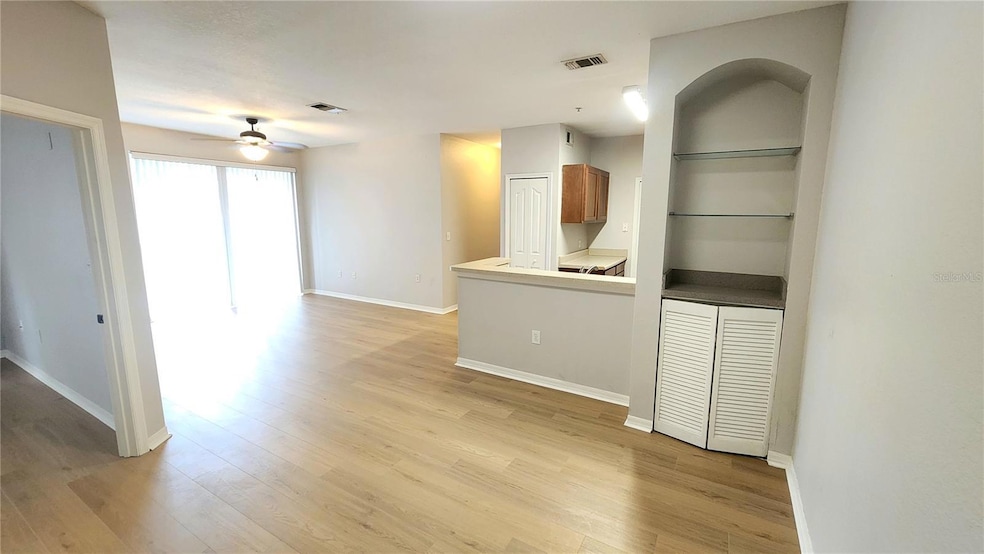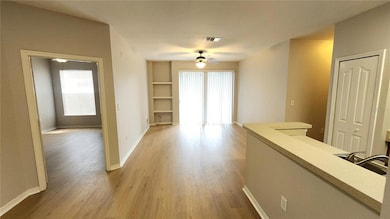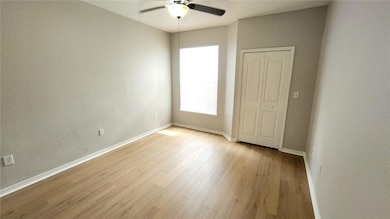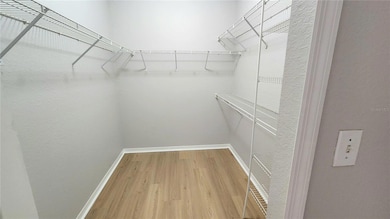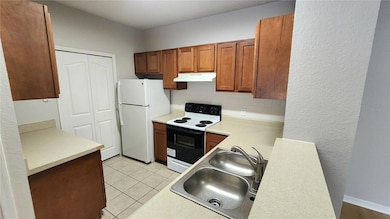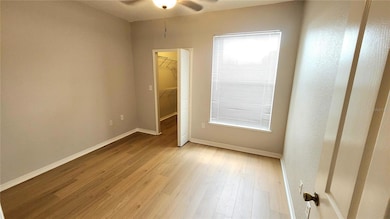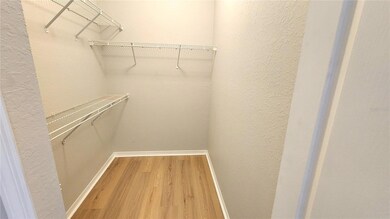5713 Legacy Crescent Place Unit 103 Riverview, FL 33578
Great Palm River Point NeighborhoodHighlights
- 47 Feet of Pond Waterfront
- Pond View
- Community Pool
- Fitness Center
- Open Floorplan
- Living Room
About This Home
Beautiful spacious 3Bed/2Bath open concepts unit on first floor close to Highway and shopping in a well-maintained gated development with pool and gym access. All Three bedrooms have walk-in closet. This Unit has been freshly painted and boasts brand new flooring throughout. Absolutely Great Location! Very Convenient to everywhere via Highways. Only a few minutes to I-75, SR 301 and Progress Blvd/Bloomingdale Blvd. It's an ideal place for commuters to South Tampa, Downtown Tampa, MacDill Air Force Base, and Brandon, even Sarasota. Easy to go shopping, restaurants, hospitals and airports
Listing Agent
BHHS FLORIDA PROPERTIES GROUP Brokerage Phone: 813-643-9977 License #3281408 Listed on: 11/05/2025

Condo Details
Home Type
- Condominium
Est. Annual Taxes
- $2,308
Year Built
- Built in 1999
Parking
- On-Street Parking
Home Design
- Entry on the 1st floor
Interior Spaces
- 1,220 Sq Ft Home
- 1-Story Property
- Open Floorplan
- Ceiling Fan
- Living Room
- Pond Views
- Laundry in unit
Kitchen
- Range with Range Hood
- Dishwasher
- Disposal
Flooring
- Laminate
- Ceramic Tile
Bedrooms and Bathrooms
- 3 Bedrooms
- 2 Full Bathrooms
Schools
- Ippolito Elementary School
- Giunta Middle School
- Spoto High School
Utilities
- Central Heating and Cooling System
- Electric Water Heater
Additional Features
- Access To Pond
- 47 Feet of Pond Waterfront
Listing and Financial Details
- Residential Lease
- Property Available on 11/5/25
- Tenant pays for carpet cleaning fee, cleaning fee, re-key fee
- The owner pays for trash collection, water
- 12-Month Minimum Lease Term
- $50 Application Fee
- Assessor Parcel Number U-06-30-20-904-005713-00103.0
Community Details
Overview
- Property has a Home Owners Association
- Vanessa Association
- Allegro Palm A Condo Subdivision
Recreation
- Community Playground
- Fitness Center
- Community Pool
Pet Policy
- Pets up to 25 lbs
- 1 Pet Allowed
- $300 Pet Fee
- Dogs Allowed
Map
Source: Stellar MLS
MLS Number: TB8444947
APN: U-06-30-20-904-005713-00103.0
- 5613 Legacy Crescent Place Unit 201
- 5817 Legacy Crescent Place Unit 101
- 6014 Portsdale Place Unit 102
- 6011 Skydale Way Unit 101
- 6022 Portsdale Place Unit 101
- 6022 Portsdale Place Unit 201
- 9712 Forestdale Ct
- 4922 Barnstead Dr
- 4839 Barnstead Dr
- 4921 Pond Ridge Dr
- 9519 Newdale Way Unit 202
- 2158 River Turia Cir Unit 15104
- 2137 River Turia Cir Unit 13104
- 10135 Post Harvest Dr
- 4815 Barnstead Dr
- 9504 Starlite Dr
- 2220 Kings Palace Dr
- 4855 Pond Ridge Dr
- 9303 Tradewater Oaks Ct
- 10131 Haverhill Ridge Dr
- 5811 Legacy Crescent Place Unit 202
- 5511 Legacy Crescent Place Unit 201
- 5501 Legacy Crescent Place
- 5905 Trace Meadow Loop
- 9707 Tranquility Lake Cir
- 6014 Portsdale Place Unit 101
- 6018 Portsdale Place Unit 101
- 6021 Portsdale Place Unit 101
- 6017 Portsdale Place Unit 102
- 6142 Olivedale Dr
- 5959 Bandera Spring Cir
- 9516 Newdale Way Unit 201
- 9518 Newdale Way Unit 102
- 9523 Newdale Way Unit 102
- 9303 Cobalt Dr
- 10130 Pink Palmata Ct
- 2268 Kings Palace Dr Unit 2268
- 10222 Red Currant Ct
- 5338 Fallen Leaf Dr
- 6423 Cypressdale Dr Unit 201
