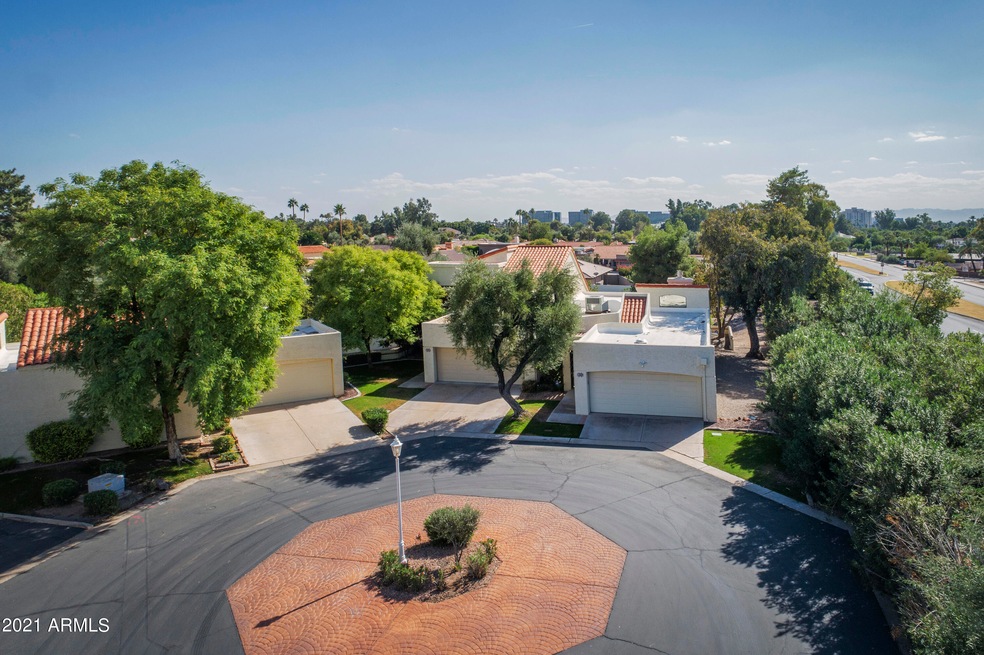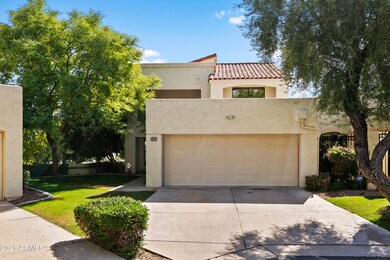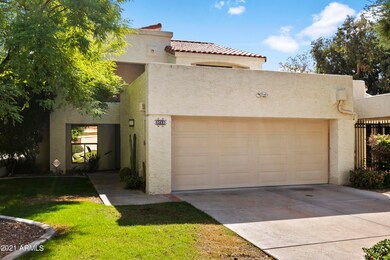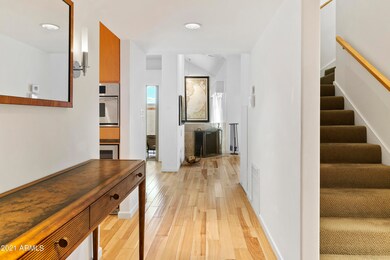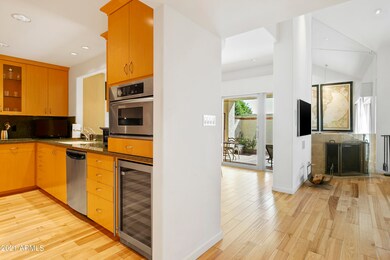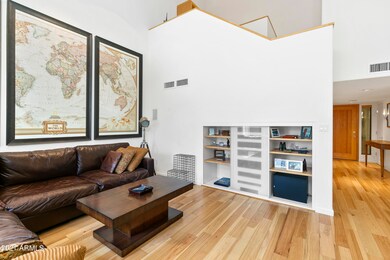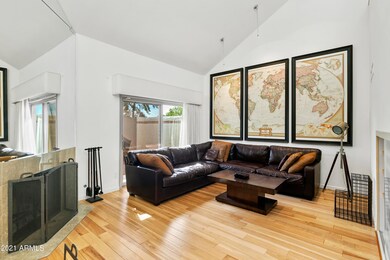
5713 N 24th Place Phoenix, AZ 85016
Camelback East Village NeighborhoodEstimated Value: $752,000 - $883,000
Highlights
- Gated with Attendant
- Heated Spa
- Contemporary Architecture
- Phoenix Coding Academy Rated A
- Mountain View
- Vaulted Ceiling
About This Home
As of January 2022Rare soft contemporary in Heights of Biltmore townhome. Ultra convenient location in highly desirable Taliverde 24 hour guarded community. Mountain & Wrigley Mansion views. Luxury finishes throughout. Custom kitchen cabinetry & millwork (Maple) w/ granite counters. Viking stove, Sub Zero & SS dishwasher, microwave & wine cooler. Hardwood (Hickory - 2015) floors in formal areas, kitchen & bath, stone w/ carpet on stairs, bedrooms and custom loft office. Generous master suite & custom closet. Shower surround polished stone. Custom cabinets w/ granite counters in master-bed & bath. Custom closet. Private WC room & shower. Custom garage cabinets. Major window upgrades. Private courtyard w/ heated spa. Appreciate good taste, privacy & convenience? Visit to understand big value & little noise.
Last Agent to Sell the Property
Cambridge Properties License #SA525096000 Listed on: 10/25/2021
Townhouse Details
Home Type
- Townhome
Est. Annual Taxes
- $4,445
Year Built
- Built in 1981
Lot Details
- 3,324 Sq Ft Lot
- End Unit
- 1 Common Wall
- Private Streets
- Desert faces the back of the property
- Block Wall Fence
- Grass Covered Lot
HOA Fees
Parking
- 2 Car Garage
- Garage Door Opener
Home Design
- Designed by EJM Architects
- Contemporary Architecture
- Wood Frame Construction
- Tile Roof
- Built-Up Roof
- Foam Roof
- Stucco
Interior Spaces
- 1,789 Sq Ft Home
- 2-Story Property
- Vaulted Ceiling
- Skylights
- Double Pane Windows
- Tinted Windows
- Living Room with Fireplace
- Mountain Views
- Security System Owned
Kitchen
- Breakfast Bar
- Built-In Microwave
- Granite Countertops
Flooring
- Wood
- Carpet
- Stone
Bedrooms and Bathrooms
- 2 Bedrooms
- Remodeled Bathroom
- Primary Bathroom is a Full Bathroom
- 2 Bathrooms
- Dual Vanity Sinks in Primary Bathroom
- Bathtub With Separate Shower Stall
Accessible Home Design
- Stepless Entry
- Hard or Low Nap Flooring
Outdoor Features
- Heated Spa
- Covered patio or porch
Location
- Property is near a bus stop
Schools
- Madison Elementary School
- Madison #1 Middle School
Utilities
- Zoned Heating and Cooling System
- High Speed Internet
- Cable TV Available
Listing and Financial Details
- Tax Lot 167
- Assessor Parcel Number 164-69-180
Community Details
Overview
- Association fees include ground maintenance, street maintenance, front yard maint
- Biltmore Association, Phone Number (623) 251-5260
- Taliverde Association, Phone Number (480) 948-5860
- Association Phone (480) 948-5860
- Built by EJM
- Heights Of Biltmore Subdivision
Recreation
- Community Playground
- Community Pool
- Bike Trail
Security
- Gated with Attendant
Ownership History
Purchase Details
Home Financials for this Owner
Home Financials are based on the most recent Mortgage that was taken out on this home.Purchase Details
Home Financials for this Owner
Home Financials are based on the most recent Mortgage that was taken out on this home.Purchase Details
Purchase Details
Purchase Details
Similar Homes in Phoenix, AZ
Home Values in the Area
Average Home Value in this Area
Purchase History
| Date | Buyer | Sale Price | Title Company |
|---|---|---|---|
| Rapp Kevin | $660,000 | Valleywide Title | |
| Butler Theodore | $475,000 | Equity Title Agency Inc | |
| Feinberg Norman J | -- | -- | |
| Feinberg Norman | $323,000 | Fidelity National Title | |
| Tieken Frederick E | $156,000 | United Title Agency |
Mortgage History
| Date | Status | Borrower | Loan Amount |
|---|---|---|---|
| Open | Rapp Kevin | $561,000 | |
| Previous Owner | Butler Theodore | $50,000 |
Property History
| Date | Event | Price | Change | Sq Ft Price |
|---|---|---|---|---|
| 01/31/2022 01/31/22 | Sold | $660,000 | 0.0% | $369 / Sq Ft |
| 01/01/2022 01/01/22 | Pending | -- | -- | -- |
| 12/30/2021 12/30/21 | Off Market | $660,000 | -- | -- |
| 12/15/2021 12/15/21 | Price Changed | $665,000 | +2.3% | $372 / Sq Ft |
| 10/07/2021 10/07/21 | For Sale | $650,000 | +36.8% | $363 / Sq Ft |
| 09/30/2014 09/30/14 | Sold | $475,000 | -2.9% | $262 / Sq Ft |
| 07/08/2014 07/08/14 | Pending | -- | -- | -- |
| 03/28/2014 03/28/14 | For Sale | $489,000 | -- | $270 / Sq Ft |
Tax History Compared to Growth
Tax History
| Year | Tax Paid | Tax Assessment Tax Assessment Total Assessment is a certain percentage of the fair market value that is determined by local assessors to be the total taxable value of land and additions on the property. | Land | Improvement |
|---|---|---|---|---|
| 2025 | $4,681 | $42,519 | -- | -- |
| 2024 | $4,540 | $40,494 | -- | -- |
| 2023 | $4,540 | $52,630 | $10,520 | $42,110 |
| 2022 | $4,386 | $41,810 | $8,360 | $33,450 |
| 2021 | $4,445 | $39,530 | $7,900 | $31,630 |
| 2020 | $4,374 | $37,500 | $7,500 | $30,000 |
| 2019 | $4,274 | $35,820 | $7,160 | $28,660 |
| 2018 | $4,162 | $34,420 | $6,880 | $27,540 |
| 2017 | $3,951 | $32,150 | $6,430 | $25,720 |
| 2016 | $3,808 | $33,880 | $6,770 | $27,110 |
| 2015 | $3,543 | $31,620 | $6,320 | $25,300 |
Agents Affiliated with this Home
-
Cory Mishkin

Seller's Agent in 2022
Cory Mishkin
Cambridge Properties
(602) 820-9000
28 in this area
151 Total Sales
-
Keith Mishkin

Seller Co-Listing Agent in 2022
Keith Mishkin
Cambridge Properties
(602) 787-6328
20 in this area
166 Total Sales
-
Debra Retterer

Buyer's Agent in 2022
Debra Retterer
The Brokery
(602) 448-4415
16 in this area
26 Total Sales
-
R
Seller's Agent in 2014
Roger Goins
Coldwell Banker Realty
-
Leslie Hickman
L
Buyer's Agent in 2014
Leslie Hickman
Building Managment Services, Inc
(602) 694-4031
1 in this area
6 Total Sales
Map
Source: Arizona Regional Multiple Listing Service (ARMLS)
MLS Number: 6309997
APN: 164-69-180
- 2413 E Rancho Dr
- 2421 E Montebello Ave
- 2430 E Palo Verde Dr
- 2402 E Marshall Ave
- 2423 E Marshall Ave Unit 1
- 40 Biltmore Estate
- 2130 E San Juan Ave
- 5401 N 25th St
- 6131 N 28th Place
- 5318 N 24th Place Unit II
- 34 Biltmore Estate
- 2 Biltmore Estate Unit 313
- 2 Biltmore Estate Unit 309
- 2 Biltmore Estates Dr Unit 115
- 2013 E Solano Dr Unit 4
- 2425 E Oregon Ave
- 1945 E Solano Dr
- 1939 E Solano Dr
- 5203 N 24th St Unit 207
- 5209 N 24th St Unit 104
- 5713 N 24th Place
- 5715 N 24th Place
- 2408 E Solano Dr Unit 3
- 2409 E Solano Dr
- 2409 E Rancho Dr
- 2412 E Solano Dr
- 2419 E Rancho Dr
- 2425 E Rancho Dr
- 2429 E Rancho Dr
- 2417 E Solano Dr
- 2412 E Montebello Ave
- 2433 E Rancho Dr
- 2402 E Montebello Ave
- 2418 E Solano Dr
- 2437 E Rancho Dr
- 2414 E Rancho Dr
- 2418 E Rancho Dr
- 2418 E Montebello Ave
- 2410 E Rancho Dr
- 2402 E Rancho Dr
