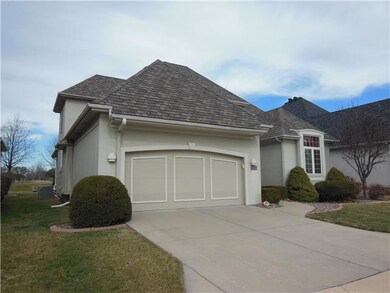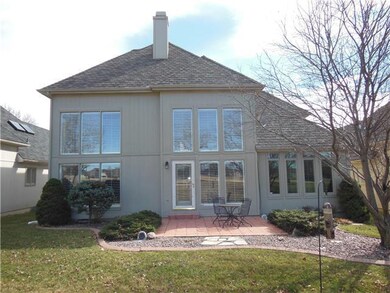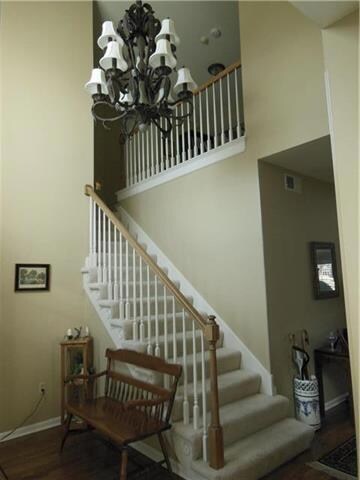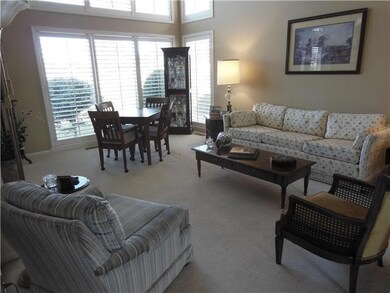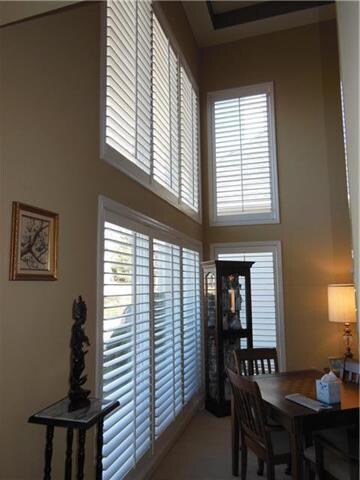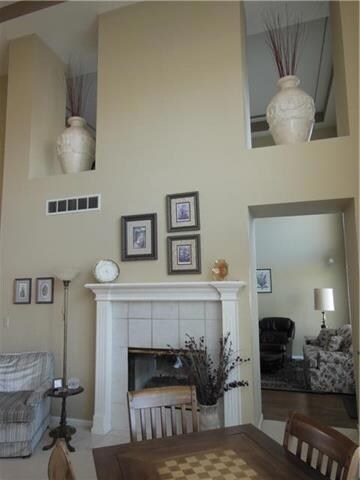
5713 NE Northgate Ln Lees Summit, MO 64064
Chapel Ridge NeighborhoodHighlights
- On Golf Course
- Clubhouse
- Vaulted Ceiling
- Chapel Lakes Elementary School Rated A
- Hearth Room
- Traditional Architecture
About This Home
As of April 2017Wonderful 4 bedroom, 3 bath home located near 11th tee of golf course. Wide open views from inside while soaring ceilings & plantation shutters offer a spacious feel-or step outside to enjoy nature from the 12x13 patio. Master suite is on main level w/laundry a few steps away. Bedroom 4 on main level can serve as a perfect office space as well. Living and hearth rooms share a see-thru gas FP. Plenty of din space--formal and casual. Lovely kitchen features granite counters, warm cabinetry and convenient workspace. Upstairs has two bedrooms flanking an open balcony. Full bath with shower on this level as well. Full unfinished basement--leave as is or finish!! Wonderful community offers so much. Golf. Swimming. Club House. Play Areas.
Last Agent to Sell the Property
ReeceNichols - Eastland License #2004035627 Listed on: 03/07/2017

Home Details
Home Type
- Single Family
Est. Annual Taxes
- $4,673
Year Built
- Built in 1993
Lot Details
- Lot Dimensions are 55 x 110
- On Golf Course
- Cul-De-Sac
- Sprinkler System
HOA Fees
- $155 Monthly HOA Fees
Parking
- 2 Car Attached Garage
- Garage Door Opener
Home Design
- Traditional Architecture
- Composition Roof
- Wood Siding
Interior Spaces
- 2,473 Sq Ft Home
- Wet Bar: Ceramic Tiles, Shower Only, Shower Over Tub, Wood Floor, Double Vanity, Whirlpool Tub, Carpet, Ceiling Fan(s), Cathedral/Vaulted Ceiling, Pantry, Fireplace
- Built-In Features: Ceramic Tiles, Shower Only, Shower Over Tub, Wood Floor, Double Vanity, Whirlpool Tub, Carpet, Ceiling Fan(s), Cathedral/Vaulted Ceiling, Pantry, Fireplace
- Vaulted Ceiling
- Ceiling Fan: Ceramic Tiles, Shower Only, Shower Over Tub, Wood Floor, Double Vanity, Whirlpool Tub, Carpet, Ceiling Fan(s), Cathedral/Vaulted Ceiling, Pantry, Fireplace
- Skylights
- See Through Fireplace
- Shades
- Plantation Shutters
- Drapes & Rods
- Living Room with Fireplace
- Formal Dining Room
- Loft
- Laundry on main level
Kitchen
- Hearth Room
- Electric Oven or Range
- Dishwasher
- Granite Countertops
- Laminate Countertops
- Disposal
Flooring
- Wood
- Wall to Wall Carpet
- Linoleum
- Laminate
- Stone
- Ceramic Tile
- Luxury Vinyl Plank Tile
- Luxury Vinyl Tile
Bedrooms and Bathrooms
- 4 Bedrooms
- Primary Bedroom on Main
- Cedar Closet: Ceramic Tiles, Shower Only, Shower Over Tub, Wood Floor, Double Vanity, Whirlpool Tub, Carpet, Ceiling Fan(s), Cathedral/Vaulted Ceiling, Pantry, Fireplace
- Walk-In Closet: Ceramic Tiles, Shower Only, Shower Over Tub, Wood Floor, Double Vanity, Whirlpool Tub, Carpet, Ceiling Fan(s), Cathedral/Vaulted Ceiling, Pantry, Fireplace
- 3 Full Bathrooms
- Double Vanity
- Whirlpool Bathtub
- Ceramic Tiles
Basement
- Basement Fills Entire Space Under The House
- Sump Pump
Home Security
- Storm Doors
- Fire and Smoke Detector
Outdoor Features
- Enclosed patio or porch
- Playground
Schools
- Chapel Lakes Elementary School
- Blue Springs South High School
Utilities
- Forced Air Heating and Cooling System
Listing and Financial Details
- Assessor Parcel Number 43-210-05-05-00-0-00-000
Community Details
Overview
- Lakewood Subdivision
Amenities
- Clubhouse
Recreation
- Golf Course Community
- Tennis Courts
- Community Pool
Ownership History
Purchase Details
Purchase Details
Home Financials for this Owner
Home Financials are based on the most recent Mortgage that was taken out on this home.Purchase Details
Home Financials for this Owner
Home Financials are based on the most recent Mortgage that was taken out on this home.Purchase Details
Home Financials for this Owner
Home Financials are based on the most recent Mortgage that was taken out on this home.Purchase Details
Home Financials for this Owner
Home Financials are based on the most recent Mortgage that was taken out on this home.Similar Homes in Lees Summit, MO
Home Values in the Area
Average Home Value in this Area
Purchase History
| Date | Type | Sale Price | Title Company |
|---|---|---|---|
| Interfamily Deed Transfer | -- | None Available | |
| Warranty Deed | $316,578 | Kansas City Title Inc | |
| Warranty Deed | -- | None Available | |
| Warranty Deed | -- | Stewart Title Company | |
| Interfamily Deed Transfer | -- | Multiple |
Mortgage History
| Date | Status | Loan Amount | Loan Type |
|---|---|---|---|
| Open | $246,000 | New Conventional | |
| Closed | $254,000 | New Conventional | |
| Closed | $253,262 | New Conventional | |
| Closed | $225,000 | Future Advance Clause Open End Mortgage | |
| Previous Owner | $218,000 | New Conventional | |
| Previous Owner | $209,000 | New Conventional | |
| Previous Owner | $212,000 | New Conventional | |
| Previous Owner | $220,000 | New Conventional | |
| Previous Owner | $235,800 | Stand Alone Refi Refinance Of Original Loan | |
| Previous Owner | $81,391 | Credit Line Revolving |
Property History
| Date | Event | Price | Change | Sq Ft Price |
|---|---|---|---|---|
| 04/21/2017 04/21/17 | Sold | -- | -- | -- |
| 03/13/2017 03/13/17 | Pending | -- | -- | -- |
| 03/07/2017 03/07/17 | For Sale | $315,000 | +8.7% | $127 / Sq Ft |
| 07/17/2015 07/17/15 | Sold | -- | -- | -- |
| 06/08/2015 06/08/15 | Pending | -- | -- | -- |
| 04/29/2015 04/29/15 | For Sale | $289,900 | -0.9% | $117 / Sq Ft |
| 03/27/2014 03/27/14 | Sold | -- | -- | -- |
| 03/14/2014 03/14/14 | Pending | -- | -- | -- |
| 05/17/2013 05/17/13 | For Sale | $292,500 | -- | $118 / Sq Ft |
Tax History Compared to Growth
Tax History
| Year | Tax Paid | Tax Assessment Tax Assessment Total Assessment is a certain percentage of the fair market value that is determined by local assessors to be the total taxable value of land and additions on the property. | Land | Improvement |
|---|---|---|---|---|
| 2024 | $5,315 | $70,680 | $7,374 | $63,306 |
| 2023 | $5,315 | $70,681 | $6,698 | $63,983 |
| 2022 | $6,067 | $71,440 | $10,067 | $61,373 |
| 2021 | $6,061 | $71,440 | $10,067 | $61,373 |
| 2020 | $5,720 | $66,671 | $10,067 | $56,604 |
| 2019 | $5,544 | $66,671 | $10,067 | $56,604 |
| 2018 | $4,974 | $58,025 | $8,761 | $49,264 |
| 2017 | $4,679 | $58,025 | $8,761 | $49,264 |
| 2016 | $4,679 | $54,758 | $10,222 | $44,536 |
| 2014 | $4,627 | $53,820 | $9,559 | $44,261 |
Agents Affiliated with this Home
-

Seller's Agent in 2017
Mary Jo Wilson
ReeceNichols - Eastland
(816) 838-4606
1 in this area
68 Total Sales
-

Buyer's Agent in 2017
Cory Owen
Cory & Co. Realty
(816) 892-9800
88 Total Sales
-

Seller's Agent in 2015
Chris Goodale
Midwest Property Resources LLC
(816) 607-9640
2 in this area
47 Total Sales
-
J
Buyer's Agent in 2015
Jane Ann Williams
ReeceNichols - Eastland
(816) 229-6391
1 in this area
44 Total Sales
-
T
Seller's Agent in 2014
Toni Tygart
RE/MAX Elite, REALTORS
-

Buyer's Agent in 2014
Renee Amey
RE/MAX Elite, REALTORS
(816) 213-3421
13 in this area
138 Total Sales
Map
Source: Heartland MLS
MLS Number: 2033226
APN: 43-210-05-05-00-0-00-000
- 5429 NE Sunshine Dr
- 5309 NE Rainbow Cir
- 5484 NE Northgate Crossing
- 5316 NE Northgate Crossing
- 5460 NE Northgate Crossing
- 5816 NE Diamond Ct
- 5136 NE Ash Grove Dr
- 5706 NE Sapphire Place
- 5103 NE Ash Grove Place
- 425 NE Saint Andrews Cir
- 5605 NE Coral Dr
- 5713 NE Sapphire Ct
- 216 NE Hidden Ridge Ln
- 400 NE Emerald Dr
- 5920 NE Coral Cir
- 5916 NE Turquoise Dr
- 804 NE La Costa St
- 6016 NE Moonstone Dr
- 249 NE Misty Meadow Dr
- 165 NE Hidden Ridge Ln

